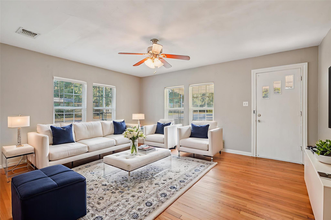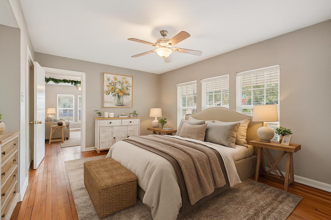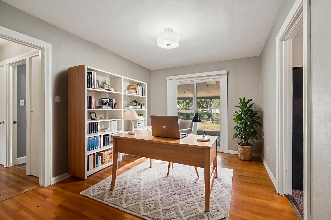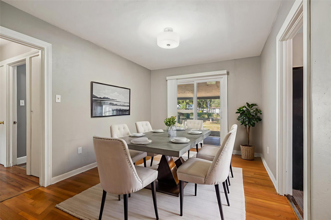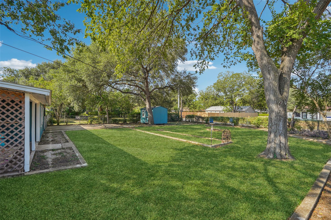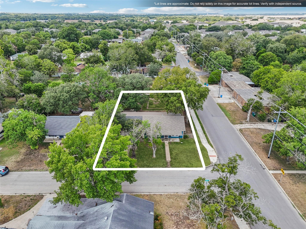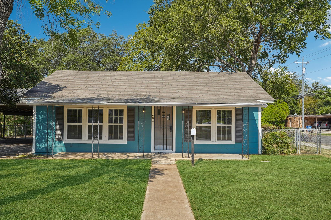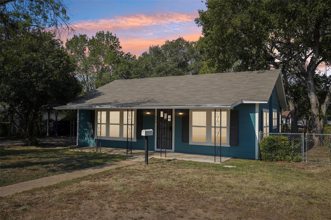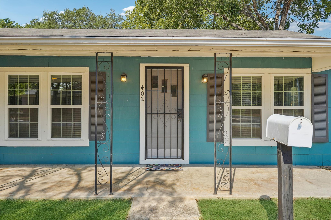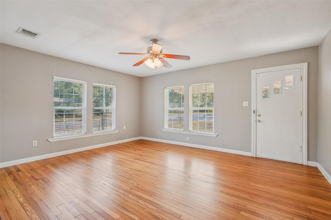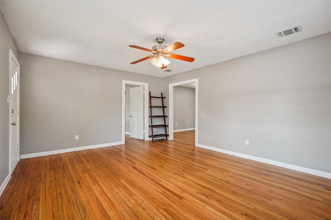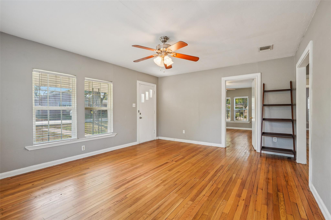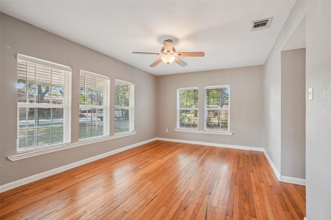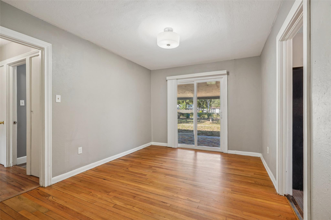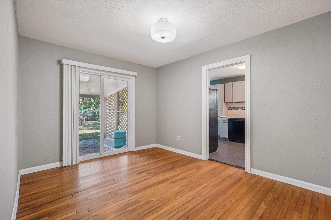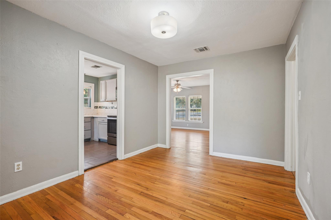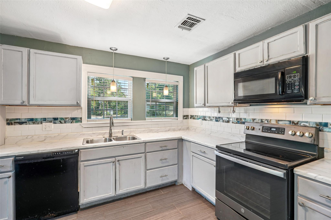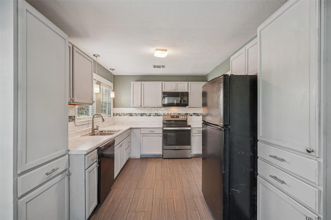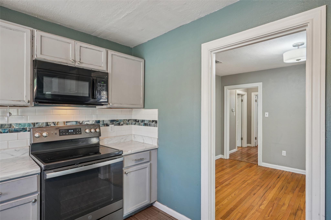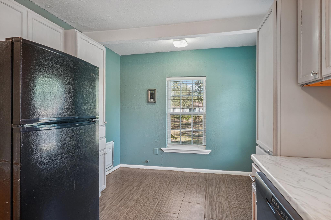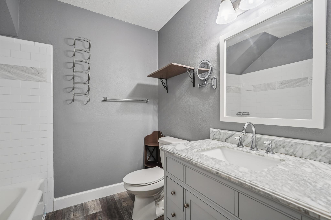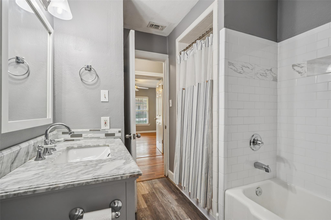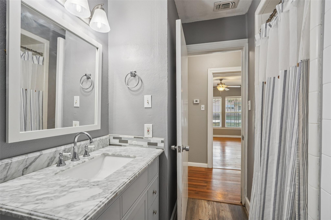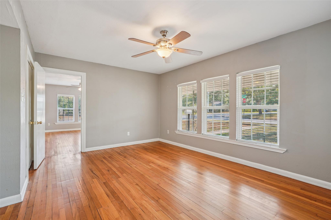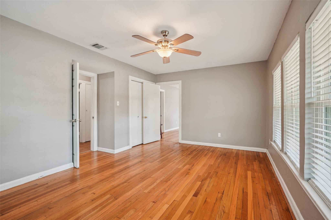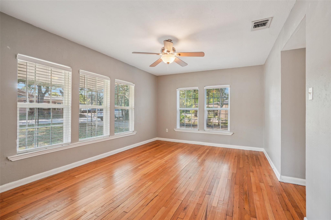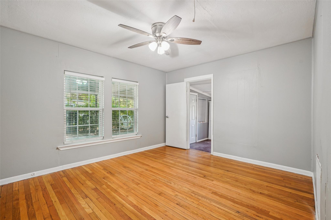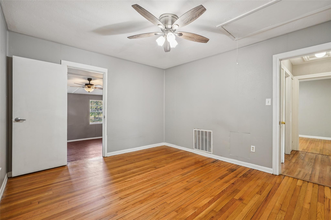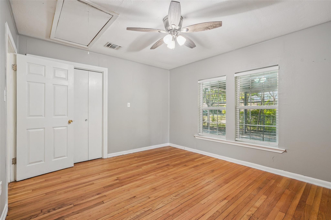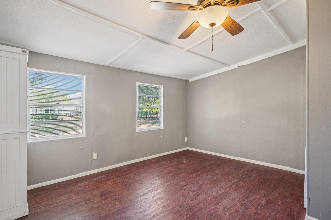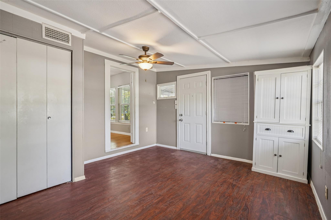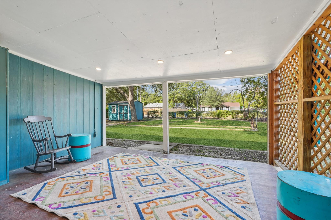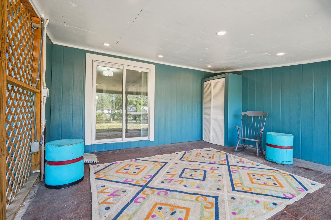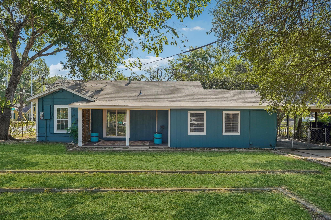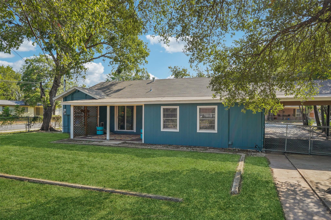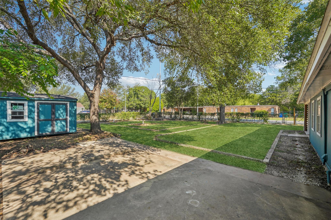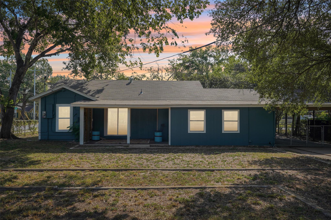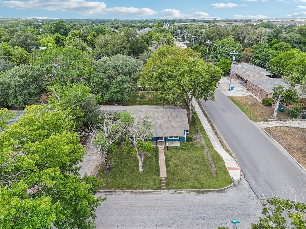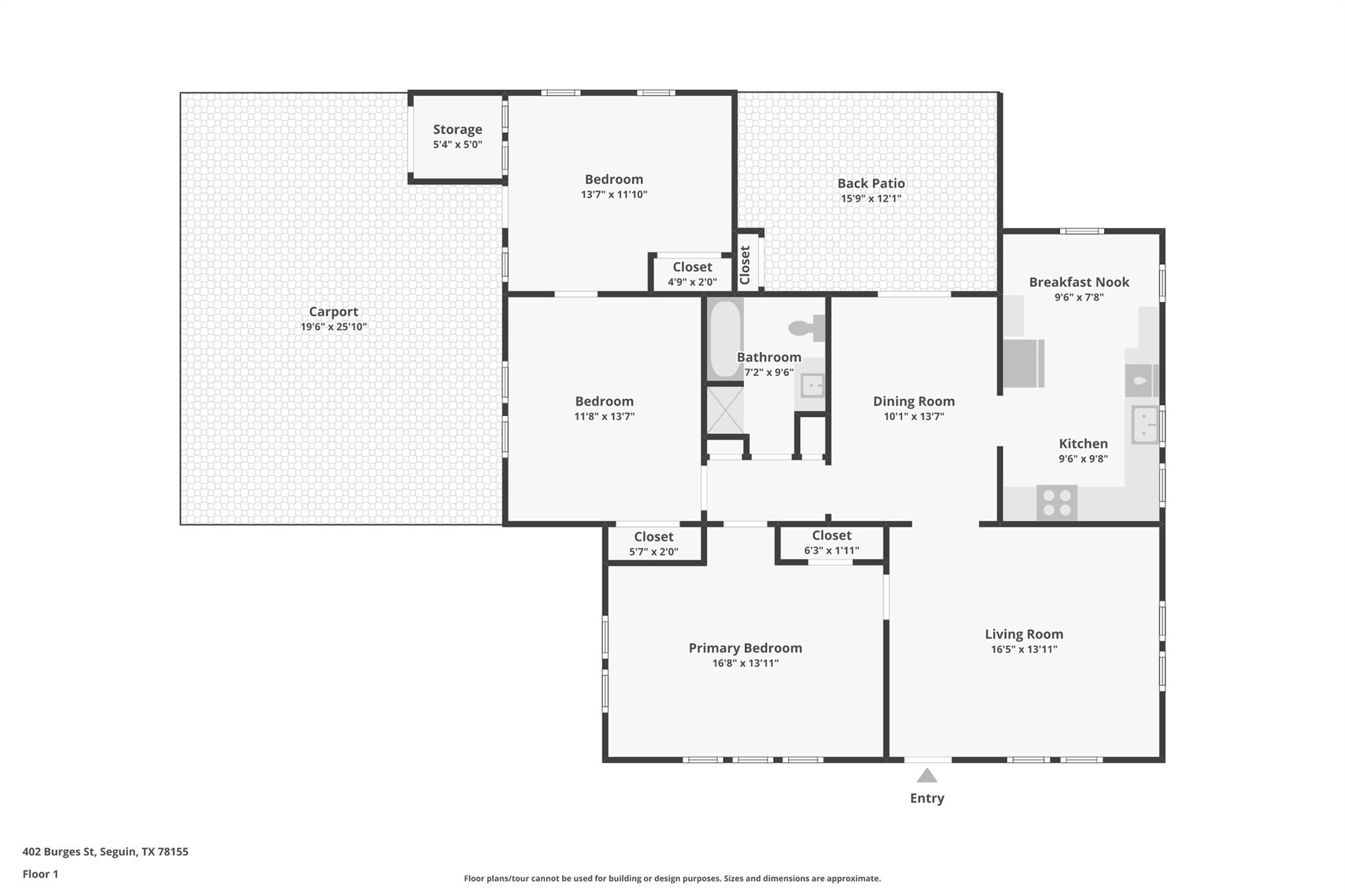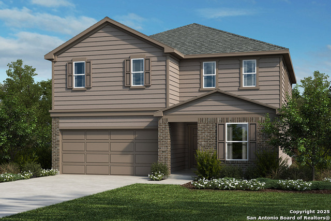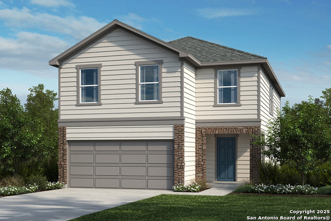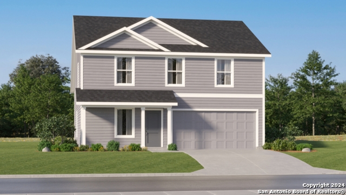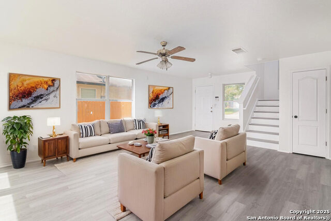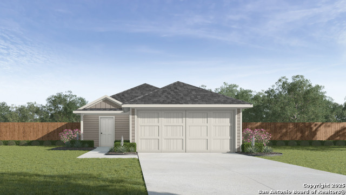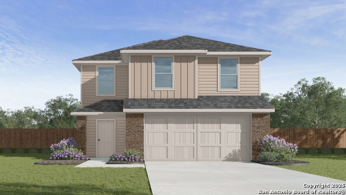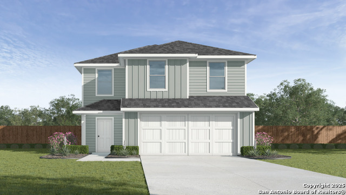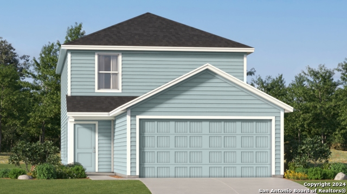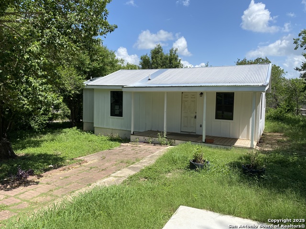402 Burges St, Seguin, TX 78155
Property Photos
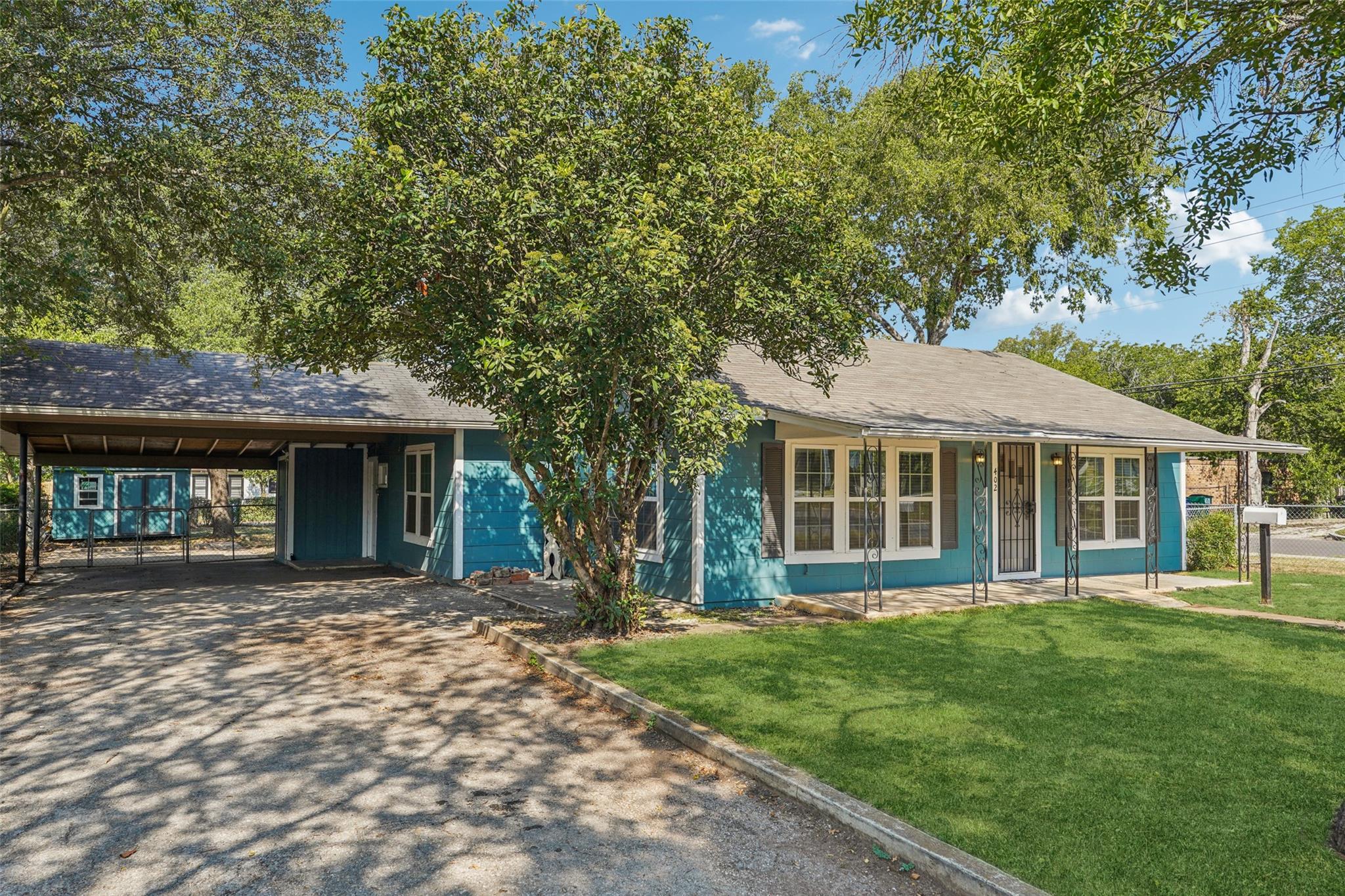
Would you like to sell your home before you purchase this one?
Priced at Only: $218,000
For more Information Call:
Address: 402 Burges St, Seguin, TX 78155
Property Location and Similar Properties
- MLS#: ACT3282898 ( Residential )
- Street Address: 402 Burges St
- Viewed: 4
- Price: $218,000
- Price sqft: $0
- Waterfront: No
- Waterfront Type: None
- Year Built: 1965
- Bldg sqft: 0
- Bedrooms: 3
- Total Baths: 1
- Full Baths: 1
- Days On Market: 37
- Additional Information
- Geolocation: 29.5661 / -97.9812
- County: GUADALUPE
- City: Seguin
- Zipcode: 78155
- Subdivision: Lone Oak City Of Seguin
- Elementary School: Jefferson Ave
- Middle School: Briesemeister
- High School: Seguin
- Provided by: Keller Williams Heritage
- Contact: Katie Foerster
- (210) 493-3030
- DMCA Notice
-
DescriptionWelcome to 402 Burges, a charming 3 bedroom, 1 bath cottage with timeless Craftsman character! Step inside to find original wood accents throughout, adding warmth and personality to this inviting home. The dedicated dining room offers flexibility perfect for a light filled office, playroom, or creative space. Enjoy morning coffee or evening cocktails on the covered back porch while taking in the Texas breezes. The large carport makes parking convenient with easy access into the home, while the storage shed is ideal for lawn tools and equipment. Sitting on a spacious corner lot with alley access, the property provides endless opportunities from building a guest space or workshop to parking your RV or motor home. The welcoming front porch is the perfect retreat to watch the neighborhood go by. Best of all, the LOCATION can't be beat! Right around the corner from TLU great rental potential! Plus, with New Braunfels less than 20 minutes away, Randolph Air Force Base 30 minutes away, and both San Antonio and Austin a short commute away, 402 Burges offers an ideal location for homeowners. For the outdoor enthusiasts, take advantage of the nearby recreation options including the Guadalupe River, Lake McQueeney & Lake Placid. Or, your steps away from local favorites like A Tan Sushi, Burnt Bean, Pecantown Books & Brew, The Schoolyard, Seguin Coffee Co., walking trails, the public library, and more this is small town living with big conveniences. FREE INTEREST RATE BUY DOWN! Schedule your showing today!
Payment Calculator
- Principal & Interest -
- Property Tax $
- Home Insurance $
- HOA Fees $
- Monthly -
Features
Building and Construction
- Builder Name: Unknown
- Covered Spaces: 0.00
- Exterior Features: Rain Gutters, Private Yard
- Fencing: Back Yard, Chain Link
- Flooring: No Carpet, Tile, Vinyl, Wood
- Living Area: 1436.00
- Other Structures: Shed(s), Storage
- Roof: Composition
- Year Built Source: Public Records
Property Information
- Property Condition: Resale
Land Information
- Lot Features: Corner Lot, Level
School Information
- High School: Seguin
- Middle School: Briesemeister
- School Elementary: Jefferson Ave
Garage and Parking
- Garage Spaces: 0.00
- Open Parking Spaces: 0.00
- Parking Features: Additional Parking, Alley Access, Attached Carport, Boat, Carport, Concrete, Covered, Driveway, Open, RV Access/Parking
Eco-Communities
- Green Energy Efficient: None
- Pool Features: None
- Water Source: Public
Utilities
- Carport Spaces: 0.00
- Cooling: Central Air, Electric
- Heating: Central, Electric
- Sewer: Public Sewer
- Utilities: Cable Available, Electricity Connected, High Speed Internet, Phone Connected, Sewer Connected, Water Connected
Finance and Tax Information
- Home Owners Association Fee: 0.00
- Insurance Expense: 0.00
- Net Operating Income: 0.00
- Other Expense: 0.00
- Tax Year: 2025
Other Features
- Accessibility Features: See Remarks
- Appliances: Dishwasher, Electric Range, Microwave, Plumbed For Ice Maker, Range, Refrigerator, Electric Water Heater
- Country: US
- Interior Features: Ceiling Fan(s), Tile Counters, Eat-in Kitchen, High Speed Internet, Interior Steps, Multiple Dining Areas, Primary Bedroom on Main, Walk-In Closet(s)
- Legal Description: Lot: 1 Blk: Addn: Lone Oak
- Levels: One
- Area Major: GU
- Parcel Number: 1G1928000000100000
- View: See Remarks
Similar Properties
Nearby Subdivisions
(seguin-03) Seguin Neighborhoo
10 Industrial Park
A M Esnaurizar Surv Abs #20
Acre
Alexander Albert
Apache
Arroyo Ranch
Arroyo Ranch Ph 1
Arroyo Ranch Ph 2
Baker Isaac
Bartholomae
Bauer
Bauer Addition
Castlewood Est East
Century Oaks
Chaparral
Chaparral 1
Cinco Lakes
Cordova Crossing
Cordova Crossing Unit 1
Cordova Crossing Unit 2
Cordova Crossing Unit 3
Cordova Estates
Cordova Trails
Cordova Trails #1
Cordova Xing Un 1
Cordova Xing Un 2
Country Acres
Country Club Estates
Countryside
Deerwood
Deerwood Circle
Eastgate
Eastlawn
Elm Creek
Erskine Ferry
Esnaurizar A M
Estates On Lakeview
F F Klein
Farm
Farm Addition
Forshage
Glen Cove
Gortari E
Greenfield
Greenspoint Heights
Guadalupe
Guadalupe Heights
Guadalupe Hills Ranch
Guadalupe Hts
Guadalupe Ski Plex
Hannah Heights
Heritage South
Hickory Forrest
Hiddenbrooke
High Country
High Country Estates
High Country Estates 3
Highland
Humphries Branch Surv #17 Abs
J H Dibrell
James M Thompson
Jefferson Place
Jesus Cant
Keller Heights
King John G
L H Peters
Lake Placid Estates
Lake Ridge
Lake Ridge Estates
Lambrecht-afflerbach
Las Brisas
Las Hadas
Lenard Anderson
Lewis Bollinger
Lily Springs
Lone Oak
Lone Oak City Of Seguin
Martindale Heights
Meadow Lake
Meadows @ Nolte Farms
Meadows @ Nolte Farms Ph 2
Meadows @ Nolte Farms Ph# 1 (t
Meadows Nolte Farms Ph 2 T
Meadows Of Martindale
Meadows Of Mill Creek
Mill Creek Crossing
Mill Creek Crossing 1b
Morningside
N/a
Navarro Fields
Navarro Oaks
Navarro Ranch
Nob Hill #1
Nob Hill 1
Nolte Farms
None
Northern Trails
Not In Defined Subdivision
Oak Creek
Oak Hills
Oak Springs
Oak Village
Oak Village North
Out
Out/guadalupe Co.
Parkview
Parkview Estates
Pecan
Pecan Cove
Pecan Grove
Pleasant Acres
Ridge View
Ridgeview
River
River - Guadalupe County
River Oaks
River Oaks Terrace
Roseland Heights #2
Rural Acres
Rural Nbhd Geo Region
Sagewood
Sagewood Park East
Schomer Acres
Seguin
Seguin Neighborhood
Seguin Neighborhood 03
Seguin-01
Shelby River
Signal Hill Sub
Sky Valley
Sowell John
Stream Waters
Summit Cordova 7 The
Sunrise Acres
Swenson Heights
The Crossing
The Summit
The Village Of Mill Creek
The Willows
Three Oaks
Tijerina Subd Ph #2
Toll Brothers At Nolte Farms
Tor Properties Ii
Tor Properties Unit 2
Townewood Village
Twin Creeks
University Place
Unknown
Village At Three Oaks
W J Blumberg Sub
Walnut Bend
Walnut Springs Ranch
Ware C A
Washington Heights
Waters Edge
Waters Edge 1
West
Windbrook
Woodside Farms




