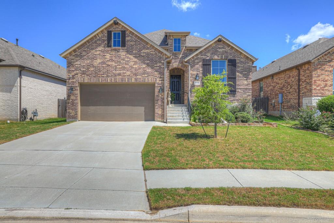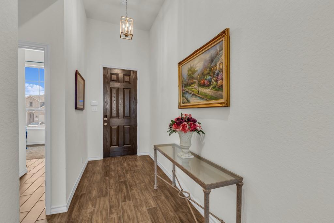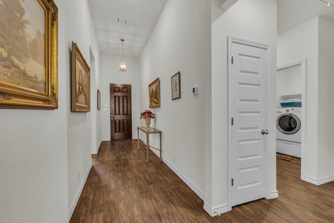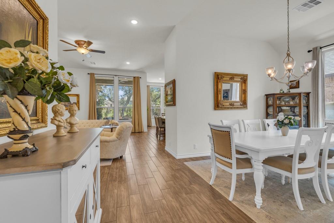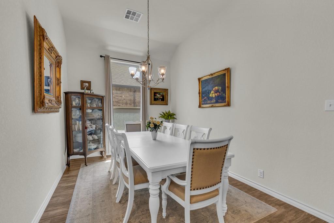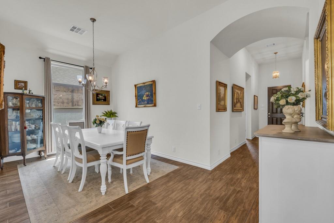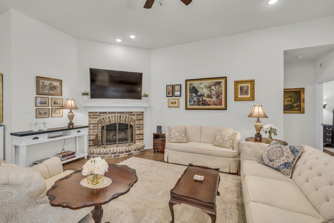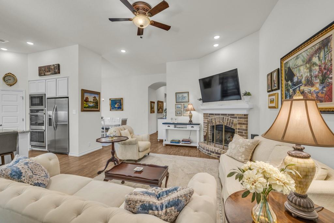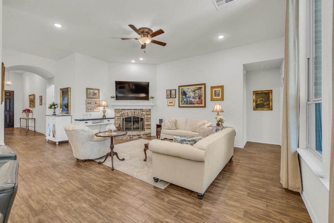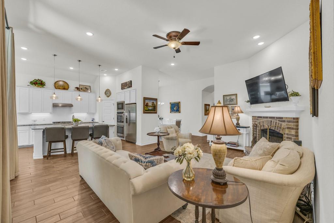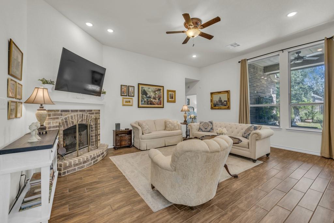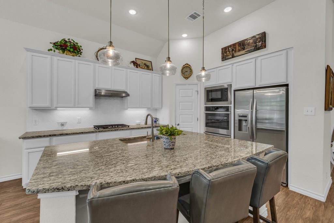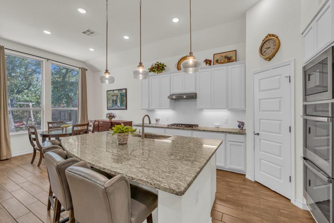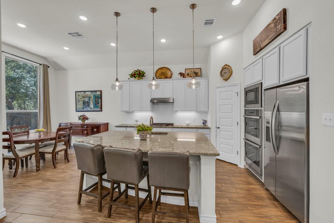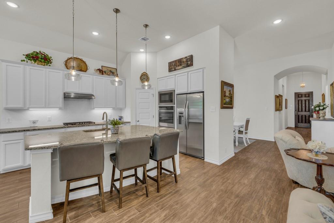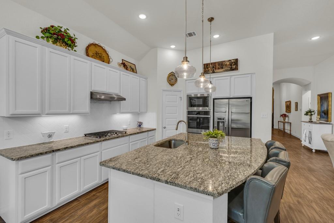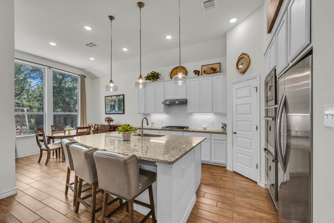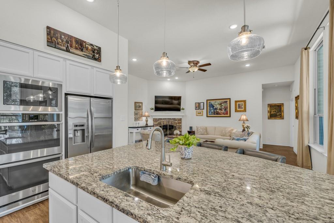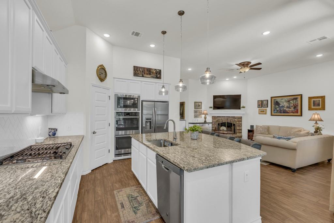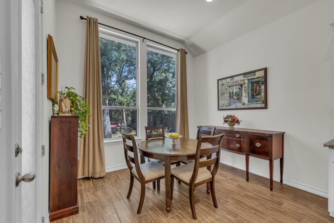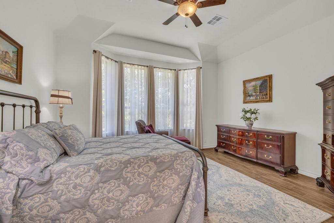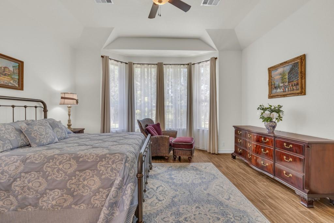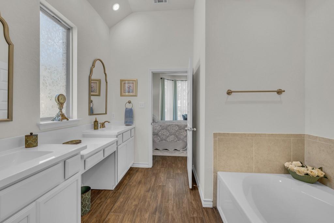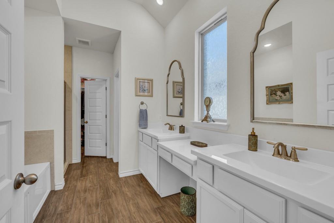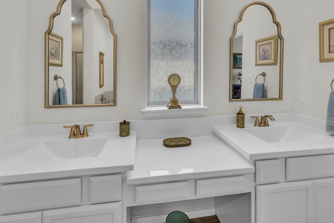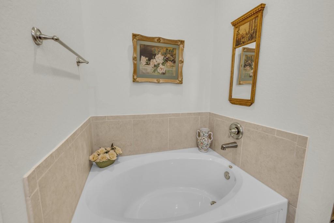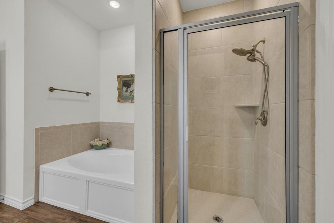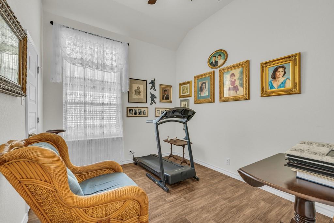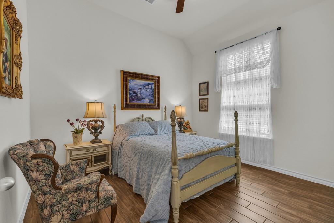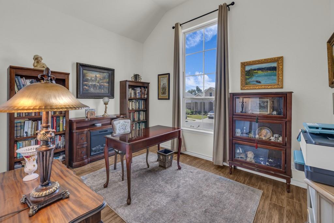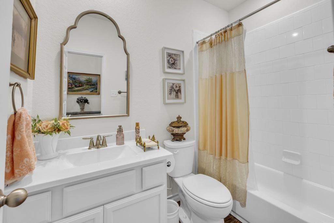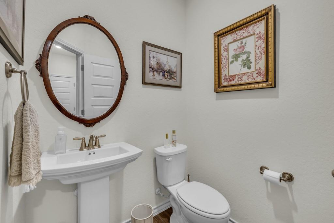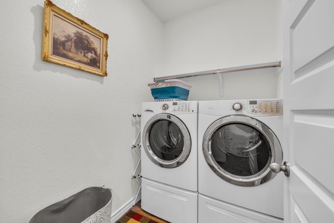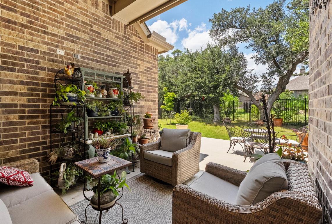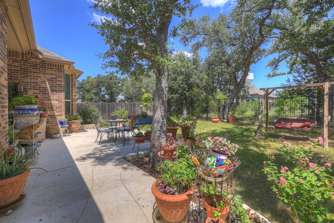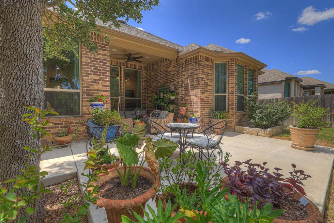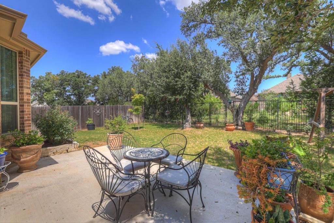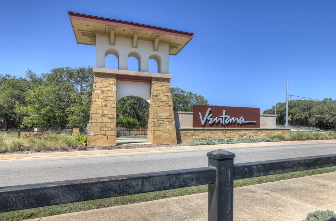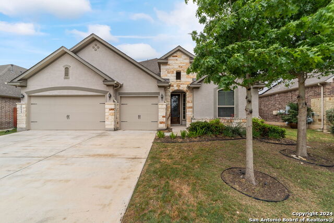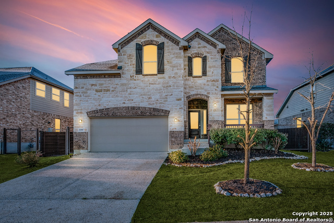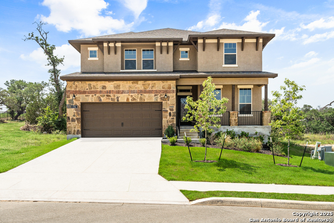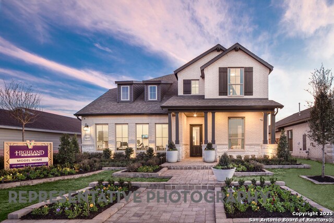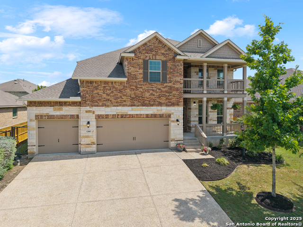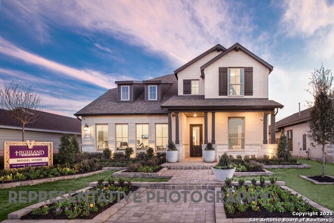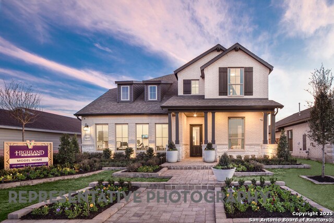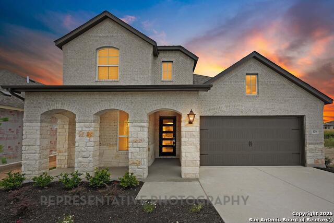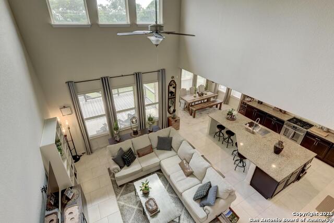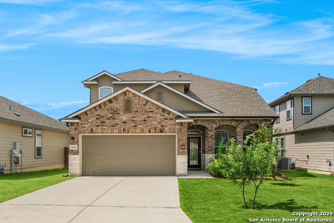3120 Skipton Park, Bulverde, TX 78163
Property Photos
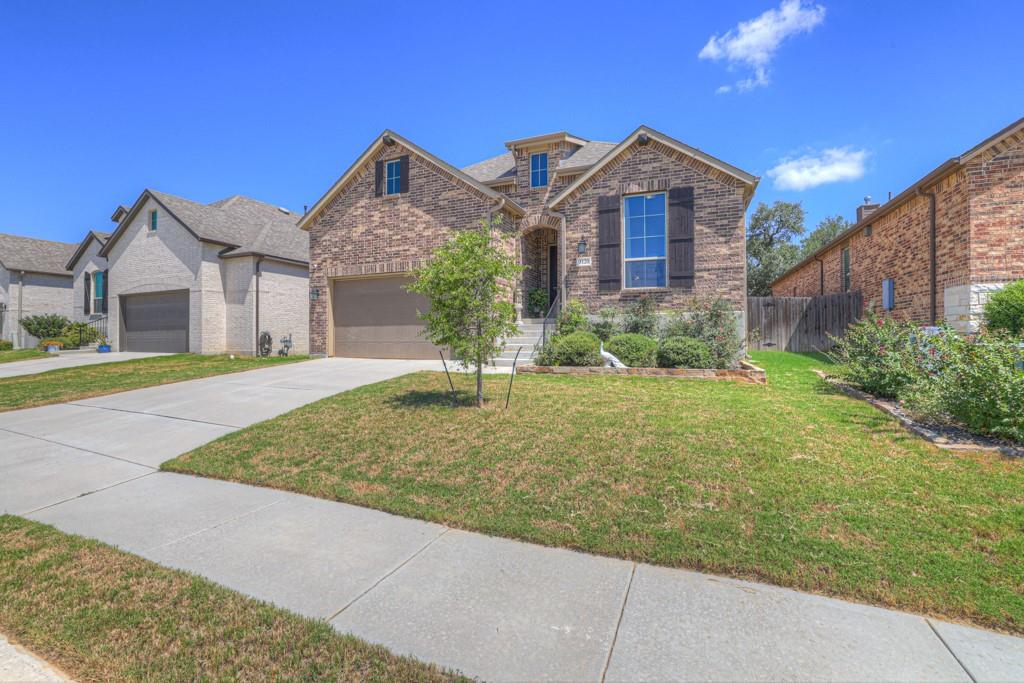
Would you like to sell your home before you purchase this one?
Priced at Only: $499,000
For more Information Call:
Address: 3120 Skipton Park, Bulverde, TX 78163
Property Location and Similar Properties
- MLS#: ACT5569075 ( Residential )
- Street Address: 3120 Skipton Park
- Viewed: 2
- Price: $499,000
- Price sqft: $0
- Waterfront: No
- Waterfront Type: None
- Year Built: 2020
- Bldg sqft: 0
- Bedrooms: 4
- Total Baths: 3
- Full Baths: 2
- 1/2 Baths: 1
- Garage / Parking Spaces: 2
- Days On Market: 1
- Additional Information
- Geolocation: 29.8015 / -98.5231
- County: COMAL
- City: Bulverde
- Zipcode: 78163
- Subdivision: Park Village Sub Un 5
- Elementary School: Rahe Bulverde
- Middle School: Spring Branch
- High School: Smithson Valley
- Provided by: Keller Williams Realty-RR WC
- Contact: Tammy Duarte
- (512) 255-5050
- DMCA Notice
-
DescriptionWhimsical Charm Meets Modern Comfort in This Greenbelt Gem. Welcome to 3120 Skipton Park a beautifully upgraded 4 bedroom, 2.5 bath home nestled in the highly sought after community of Ventana in Bulverde. This delightful property backs to a lush greenbelt, providing privacy, serenity, and style within its bright and airy 2,025 sq ft space. Step inside to discover a thoughtfully designed open concept floor plan filled with natural light, large picture windows, beautiful tile flooring throughout, and stylish finishes. The spacious kitchen is a chef's dream, featuring granite countertops, and stunning oversized kitchen island, double ovens, a 5 burner gas range, and ample cabinet space. It flows seamlessly into the dining and living areas, which are perfect for entertaining, with soaring ceilings and a cozy gas fireplace. Retreat to the private primary suite, which boasts a spa inspired en suite bathroom complete with dual vanities and a walk in shower. Three additional bedrooms provide flexibility for guests, a home office, or hobbies. Large picture windows flood the space with natural light, and window treatments are included, along with Venetian blinds in 2 bdrms. Step outside to the extended covered patio offering the perfect setting for outdoor dining or relaxing evenings, where you can appreciate the peaceful backdrop of the greenbelt and beautifully landscaped yard ideal for relaxation or hosting gatherings. Outdoor upgrades include black wrought iron fencing and gate, full sprinkler system, and rain gutters. Two Big Tooth Red Maples and a Cedar Elm were recently planted in the greenbelt for privacy and character as they mature. Located just minutes from top rated schools, shopping, dining, and major hwys, this home offers the perfect blend of convenience and tranquility. It's better than new, with upgrades throughout and no builder delays! Don't miss this unique opportunity schedule your private showing today. 5,000 towards closing costs with accepted offer.
Payment Calculator
- Principal & Interest -
- Property Tax $
- Home Insurance $
- HOA Fees $
- Monthly -
Features
Building and Construction
- Covered Spaces: 2.00
- Exterior Features: Uncovered Courtyard, Exterior Steps, Gutters Full
- Fencing: Privacy
- Flooring: No Carpet, Tile
- Living Area: 2025.00
- Other Structures: None
- Roof: Composition
- Year Built Source: Public Records
Property Information
- Property Condition: Resale
Land Information
- Lot Features: Greenbelt
School Information
- High School: Smithson Valley
- Middle School: Spring Branch
- School Elementary: Rahe Bulverde
Garage and Parking
- Garage Spaces: 2.00
- Open Parking Spaces: 0.00
- Parking Features: Attached, Garage, Garage Door Opener
Eco-Communities
- Green Energy Efficient: Appliances, Windows
- Pool Features: None
- Water Source: Public
Utilities
- Carport Spaces: 0.00
- Cooling: Central Air
- Heating: Central
- Sewer: Public Sewer
- Utilities: Cable Available, Cable Connected, Electricity Connected, High Speed Internet, Natural Gas Available, Water Connected
Finance and Tax Information
- Home Owners Association Fee Includes: Common Area Maintenance
- Home Owners Association Fee: 600.00
- Insurance Expense: 0.00
- Net Operating Income: 0.00
- Other Expense: 0.00
- Tax Year: 2025
Other Features
- Accessibility Features: See Remarks, Accessible Doors
- Appliances: Built-In Oven(s), Dishwasher, Disposal, ENERGY STAR Qualified Appliances, Gas Range, Microwave, Double Oven, Range, Self Cleaning Oven
- Association Name: FIRST SERVICE RESIDENTIAL
- Country: US
- Interior Features: Breakfast Bar, Ceiling Fan(s), High Ceilings, Double Vanity, Eat-in Kitchen, Kitchen Island, Primary Bedroom on Main
- Legal Description: PARK VILLAGE 5, BLOCK 19, LOT 3
- Levels: One
- Area Major: CM
- Parcel Number: 438258
- View: None
Similar Properties
Nearby Subdivisions
4s Ranch 6a
Acacia Ranch
Beck Ranch
Belle Oaks
Belle Oaks Ranch
Belle Oaks Ranch Phase 1
Belle Oaks Ranch Phase Ii
Berry Oaks Comal
Bulverde
Bulverde Estates
Bulverde Hills
Bulverde Oaks
Bulverde Ranch Unrecorded
Canyon View Acres
Centennial Ridge
Comal Trace
Copper Canyon
Edgebrook
Edgewood
Glenwood
Hidden Oaks
Hidden Trails
Hidden Trails 45s
Hybrid Ranches
Johnson Ranch
Johnson Ranch - Comal
Johnson Ranch 2
Johnson Ranch Sub Ph 2 Un 3
Karen Estates
Lomas Escondidas
Lomas Escondidas 5
Lomas Escondidas Sub Un 5
Monteola
N/a
Not In Defined Subdivision
Oak Cliff Acres
Oak Village
Oak Village North
Park Village
Park Village Sub Un 5
Reserve At Copper Canyon (the)
Rim Rock Ranch
Rim Rock Ranch 2
Saddleridge
Shepherds Ranch
Spring Oaks Estates
Stonefield
Stoney Creek
Stoney Ridge
The Highlands
Twin Creek
Twin Creeks
Velasco
Ventana




