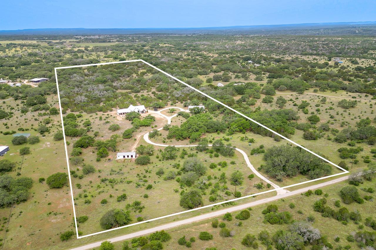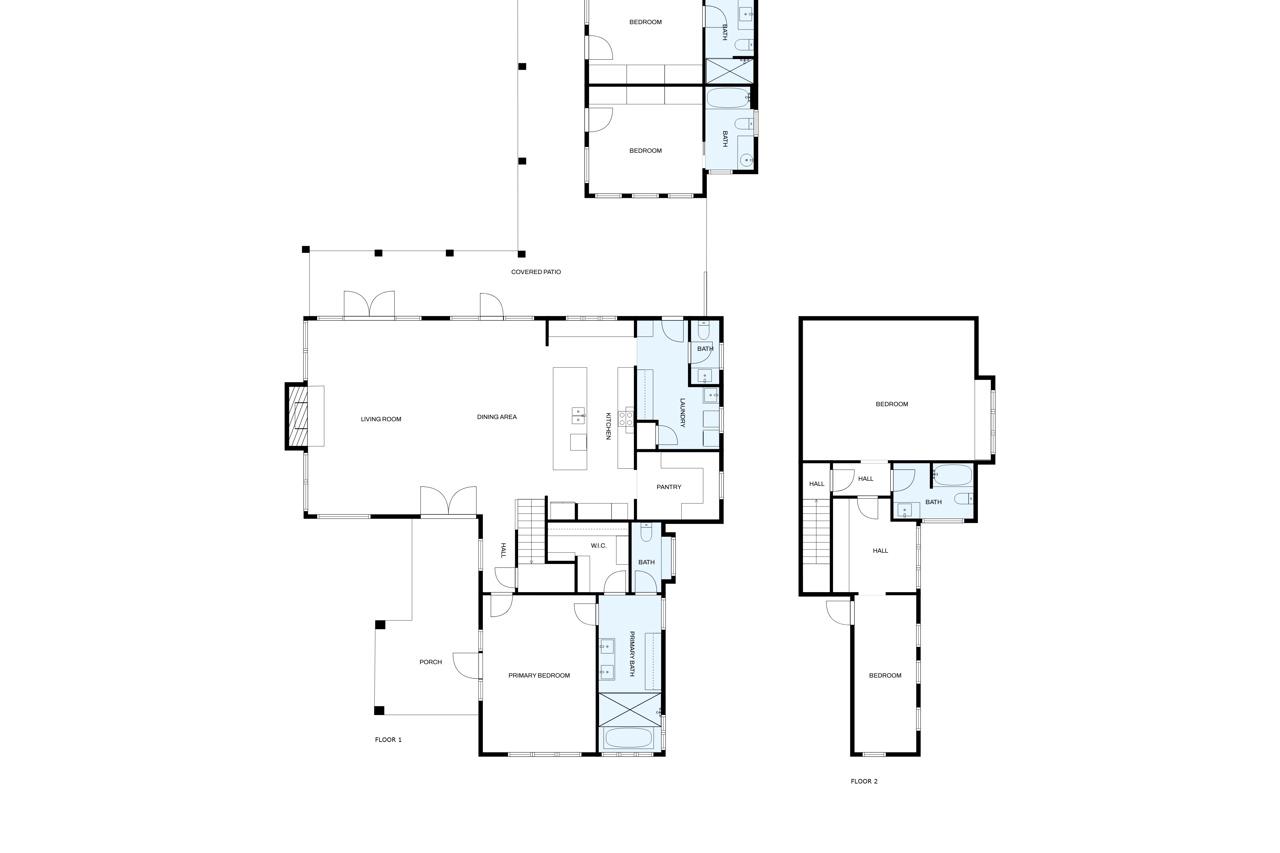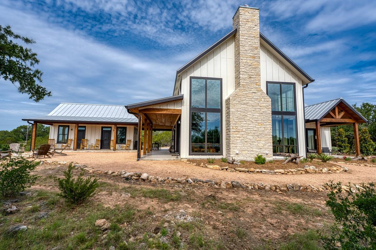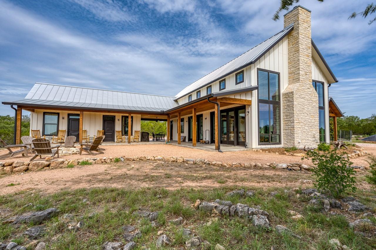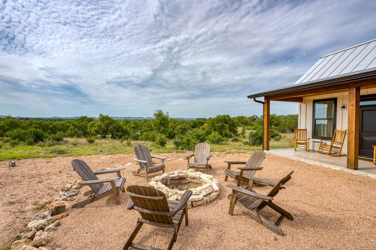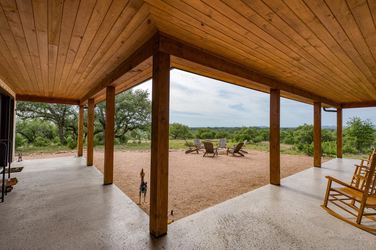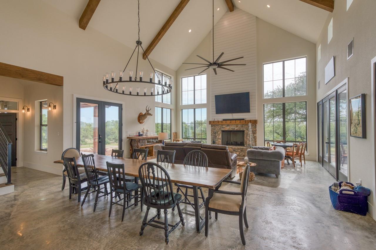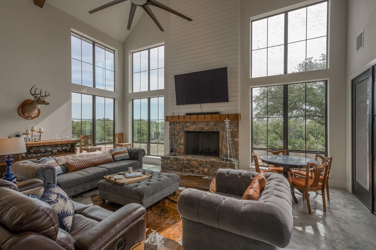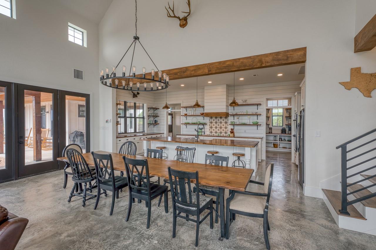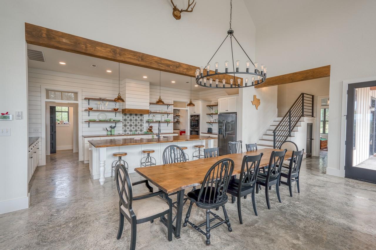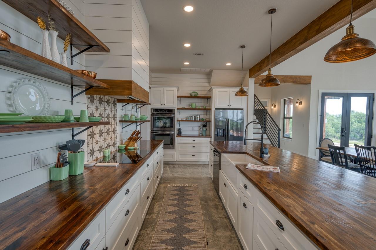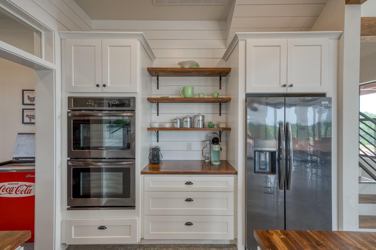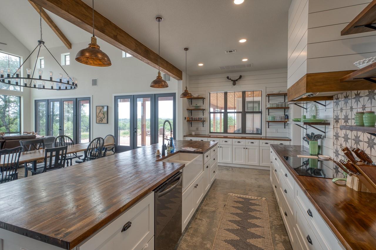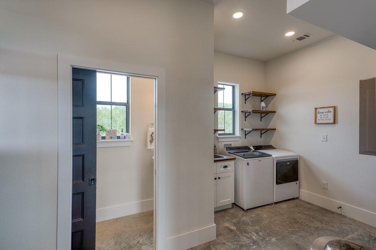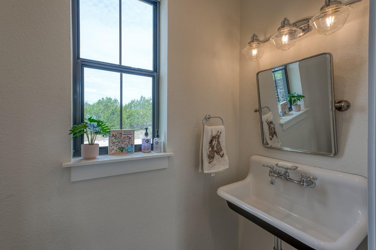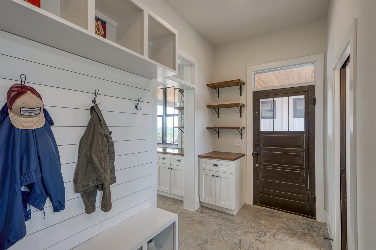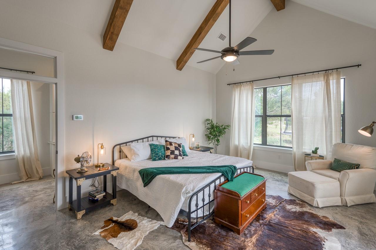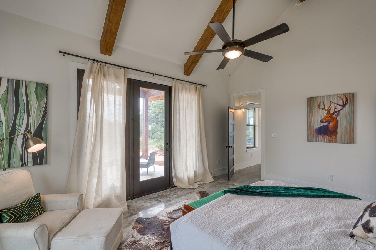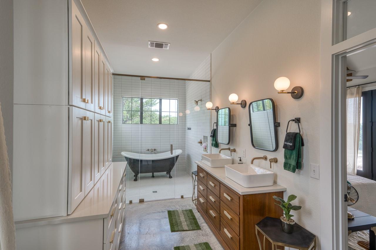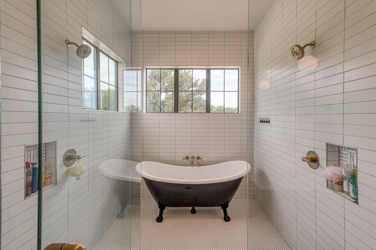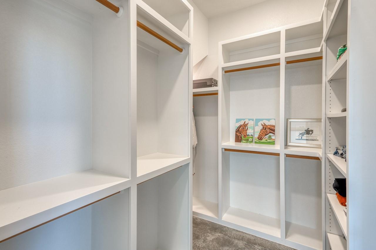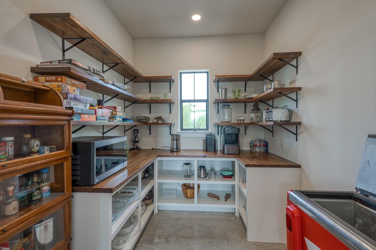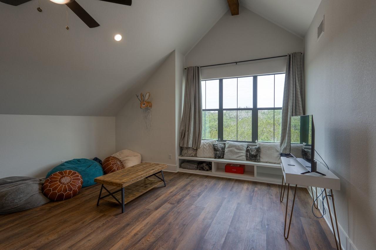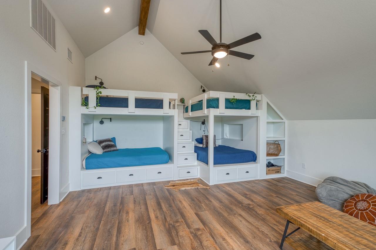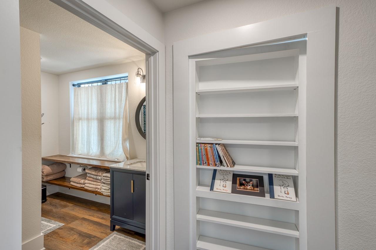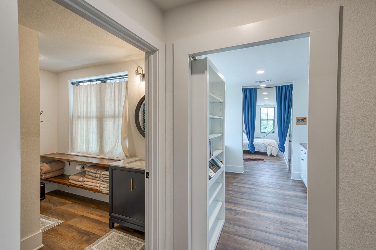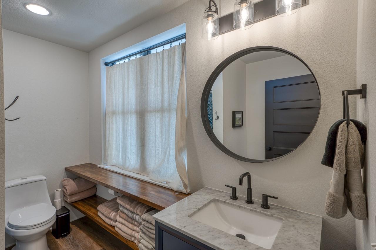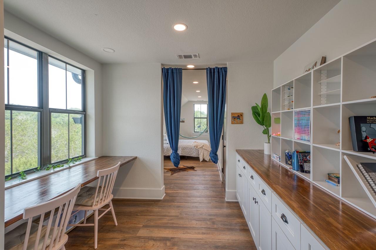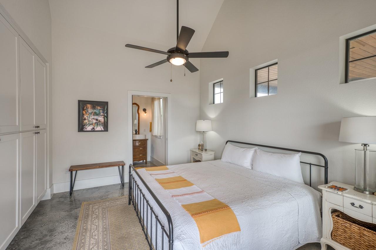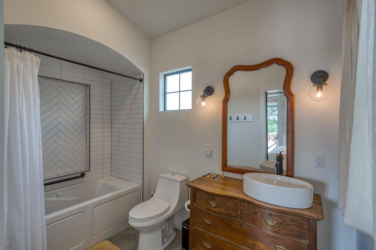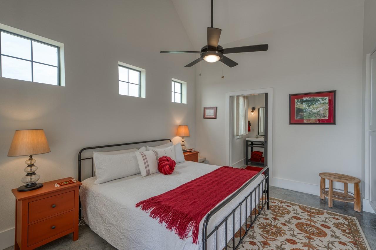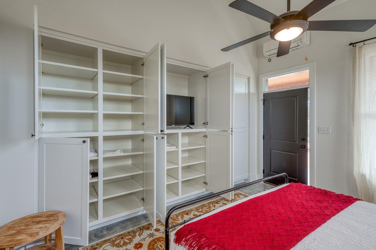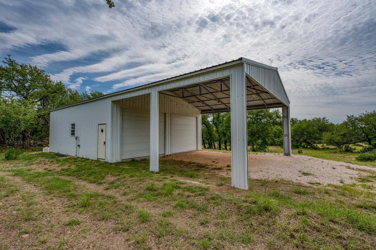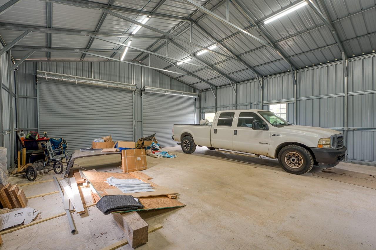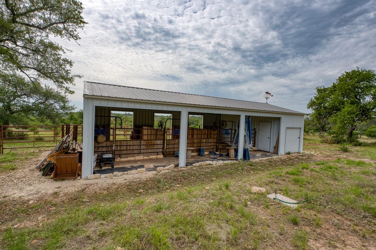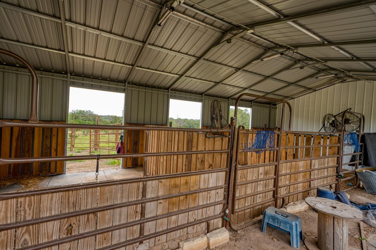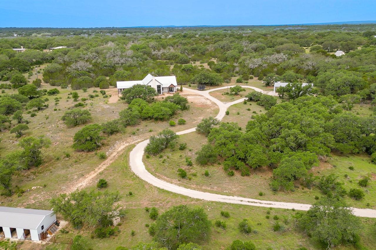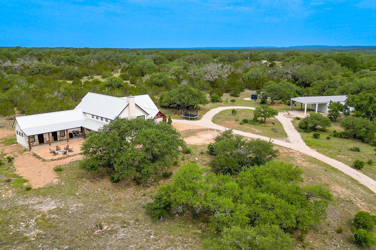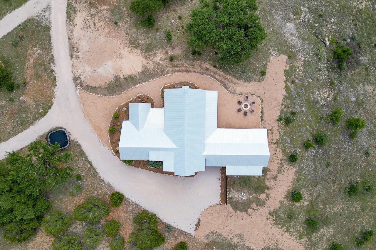1433 Althaus Ranch Road, Johnson City, TX 78636
Property Photos
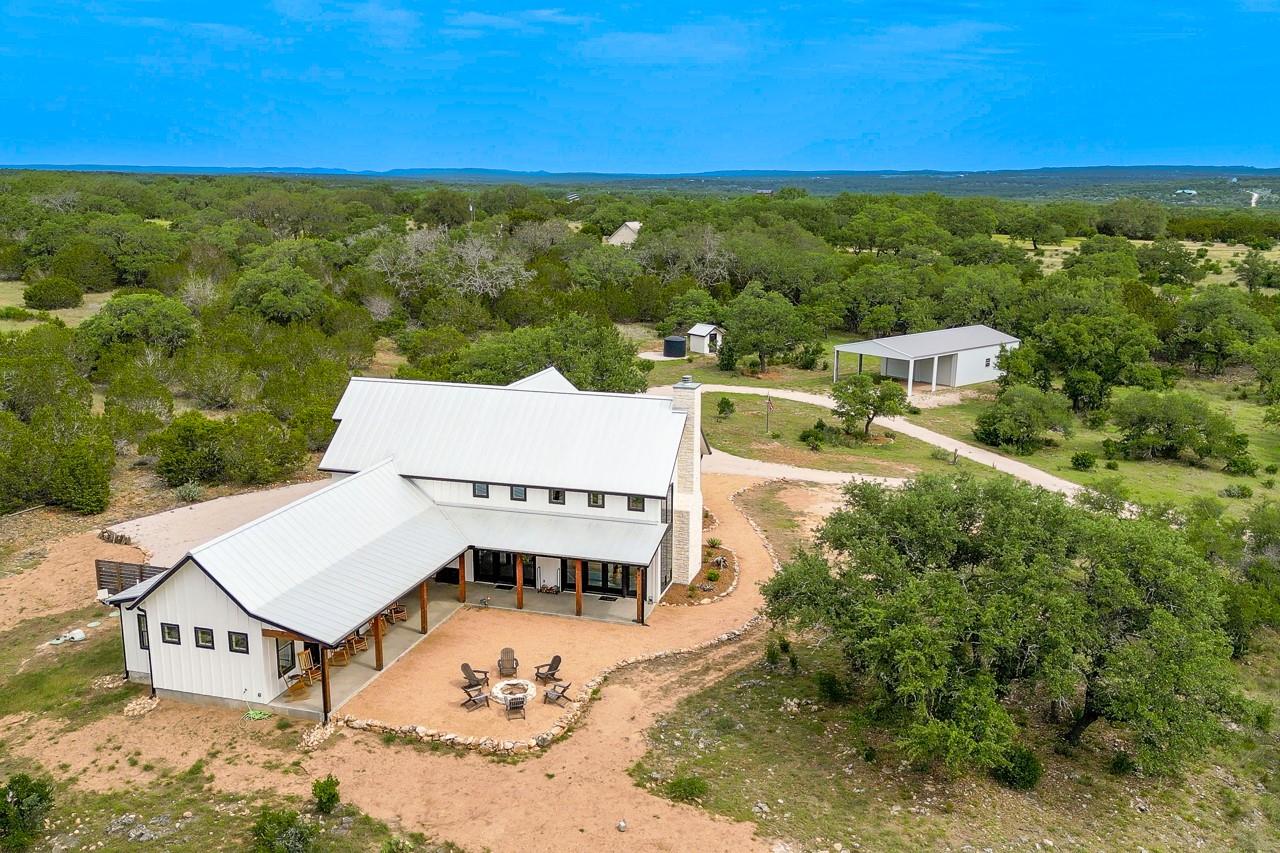
Would you like to sell your home before you purchase this one?
Priced at Only: $2,225,000
For more Information Call:
Address: 1433 Althaus Ranch Road, Johnson City, TX 78636
Property Location and Similar Properties
- MLS#: ACT8938437 ( Residential )
- Street Address: 1433 Althaus Ranch Road
- Viewed: 7
- Price: $2,225,000
- Price sqft: $0
- Waterfront: No
- Waterfront Type: None
- Year Built: 2023
- Bldg sqft: 0
- Bedrooms: 4
- Total Baths: 5
- Full Baths: 4
- 1/2 Baths: 1
- Garage / Parking Spaces: 4
- Days On Market: 58
- Additional Information
- Geolocation: 30.3042 / -98.4374
- County: BLANCO
- City: Johnson City
- Zipcode: 78636
- Subdivision: Towhead Valley Estates
- Elementary School: Lyndon B Johnson
- Middle School: Lyndon B Johnson
- High School: Lyndon B Johnson (Johnson City
- Provided by: Town Creek Properties
- Contact: Carlette Lewis
- (830) 868-0873
- DMCA Notice
-
DescriptionWelcome to this magnificent custom built estate, situated on 30.48 acres in the heart of the Texas Hill Country. This property boasts stunning panoramic views of rolling hills. Designed for luxury and comfort, the home features three bedrooms and a private master suite. The en suite bathroom offers an Exquisite soaking tub, dual vanities with quartz countertops, a walk in shower adorned with marble tile, and a custom walk in closet. **Living and Dining Spaces** At the heart of the home is a grand living room with a stone fireplace, perfect for relaxing or entertaining. Expansive windows provide uninterrupted views of the Hill Country and huge Texas sunsets. Open concept kitchen featuring custom cabinetry, high end stainless steel appliances, huge walk in pantry room and a butcher block island. Step onto the spacious covered patio, perfect for alfresco dining or unwinding while enjoying sunsets. Ample space for outdoor furniture and a grill makes it an entertainer's paradise. **Additional Features** Mudroom with custom built cubbies Fully equipped laundry room with cabinetry, granite countertops, and a utility sink Additionally, there are two casita suites attached by a spacious breezeway that offer your guests the ultimate in comfort and privacy. Property offers a spacious 1050 sf shop with electricity, as well as a 750 sf barn all within walking distance to the main home.
Payment Calculator
- Principal & Interest -
- Property Tax $
- Home Insurance $
- HOA Fees $
- Monthly -
Features
Building and Construction
- Covered Spaces: 4.00
- Exterior Features: None
- Fencing: Barbed Wire
- Flooring: Concrete
- Living Area: 3248.00
- Other Structures: Workshop
- Roof: Metal
- Year Built Source: Appraiser
Property Information
- Property Condition: Resale
Land Information
- Lot Features: Landscaped, Many Trees, Trees-Medium (20 Ft - 40 Ft)
School Information
- High School: Lyndon B Johnson (Johnson City ISD)
- Middle School: Lyndon B Johnson
- School Elementary: Lyndon B Johnson
Garage and Parking
- Garage Spaces: 4.00
- Open Parking Spaces: 0.00
- Parking Features: Covered
Eco-Communities
- Green Energy Efficient: Appliances
- Pool Features: None
- Water Source: Well
Utilities
- Carport Spaces: 0.00
- Cooling: Central Air
- Heating: Central, Fireplace(s)
- Sewer: Septic Tank
- Utilities: Electricity Connected
Finance and Tax Information
- Home Owners Association Fee Includes: See Remarks
- Home Owners Association Fee: 500.00
- Insurance Expense: 0.00
- Net Operating Income: 0.00
- Other Expense: 0.00
- Tax Year: 2024
Other Features
- Accessibility Features: None
- Appliances: Built-In Electric Oven, Dishwasher, Electric Cooktop, Exhaust Fan, Microwave, Refrigerator, Vented Exhaust Fan, Electric Water Heater
- Association Name: Towhead Valley Property Owners Assoc.
- Country: US
- Interior Features: Breakfast Bar, Ceiling Fan(s), Vaulted Ceiling(s), Corian Counters, Double Vanity, Pantry, Primary Bedroom on Main, Walk-In Closet(s)
- Legal Description: TOWHEAD VALLEY ESTATES, LOT 06, ACRES 30.48
- Levels: Two
- Area Major: BL
- Parcel Number: 16669
- View: Hill Country
Nearby Subdivisions
464 Ranch
Annie Blum
B.h. Watson
Byrd Ranch Estates
Cjc Residential
Encinitas
Hardman
Homesteads At Deer Creek
Homesteadsdeer Crk Ph 1
Homesteadsdeer Crk Ph I
J Fentress
J. Shackleford
Johnson City
Kicking Horse Estates
Lake On Flat Creek
Legacy Hills
N/a
None
Oak Forest
Out/blanco Co.
Pedernales River Estates
Ranchers Estates
S Herring Abs A 1007
Sandy Oaks Ranches
Sj0020
Southwick Ranch
Stanton Vistas
Summy Add
The Preserve At Walnut Spgs
Towhead Valley Estates
Vhrvineyard Hills Ranch




