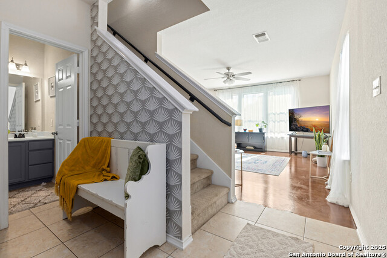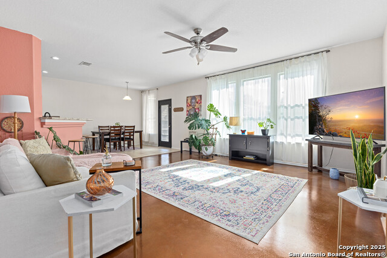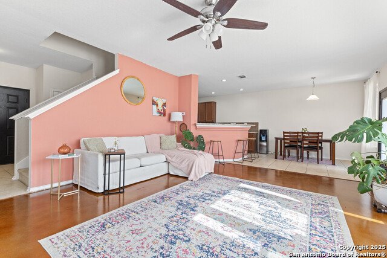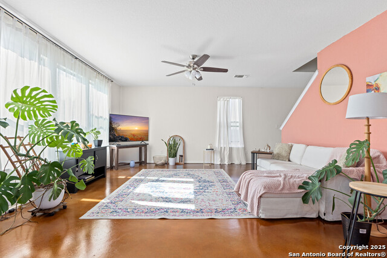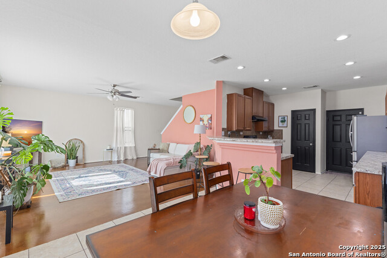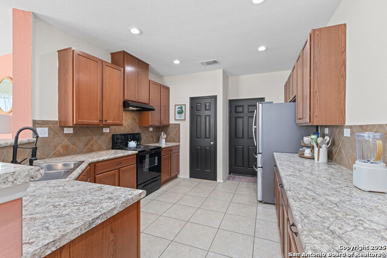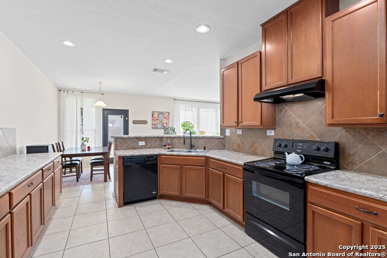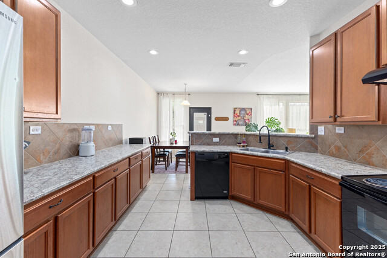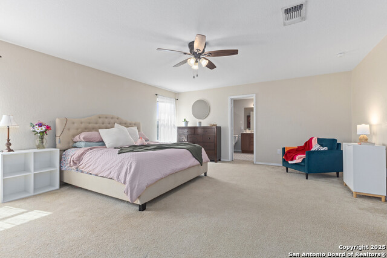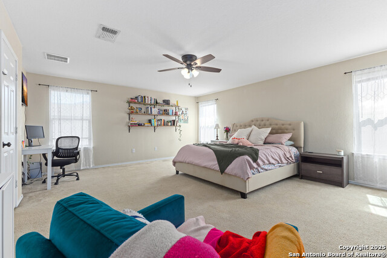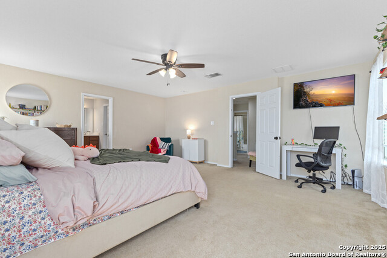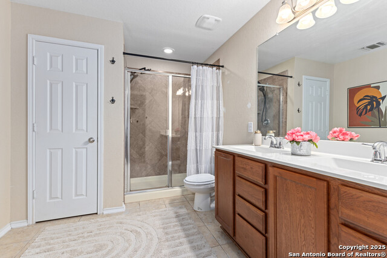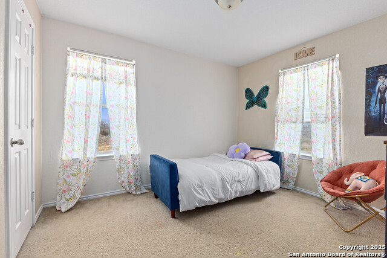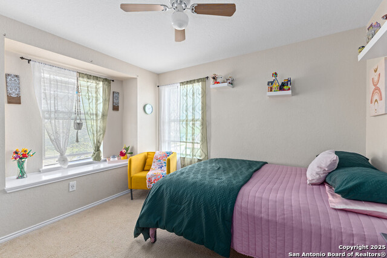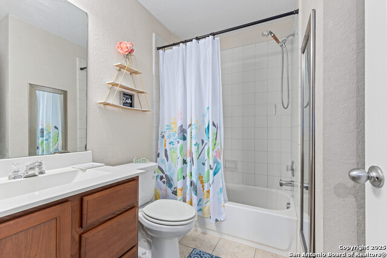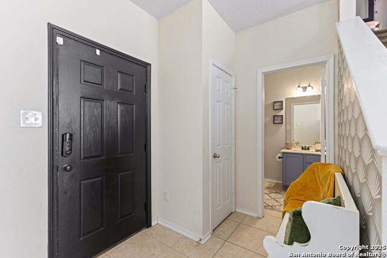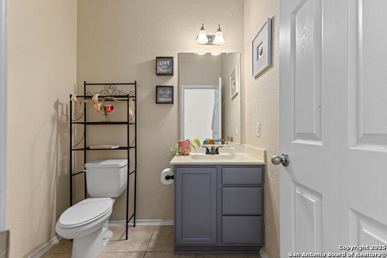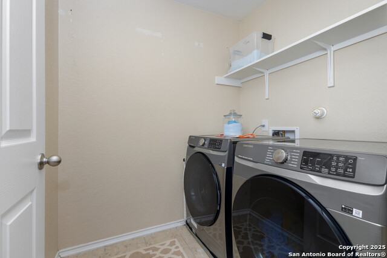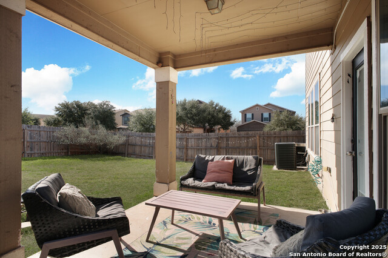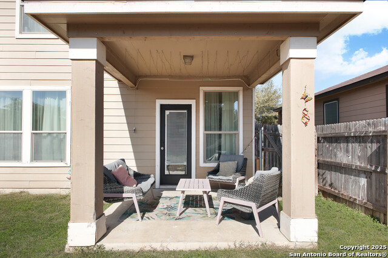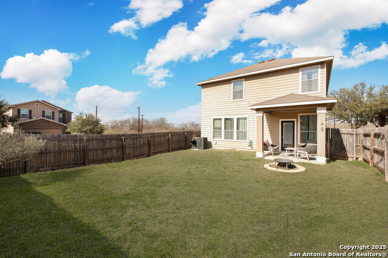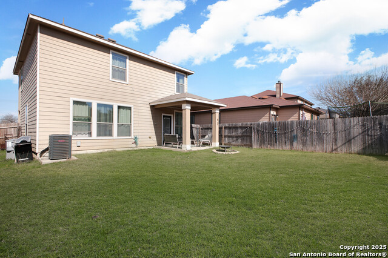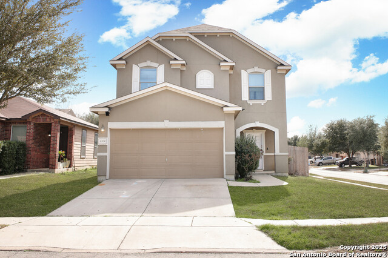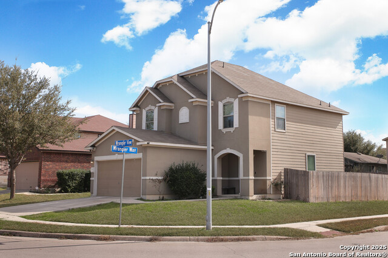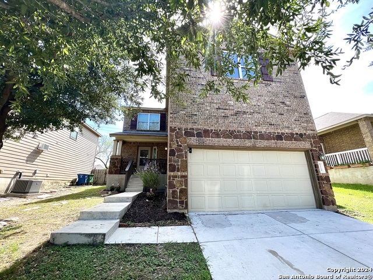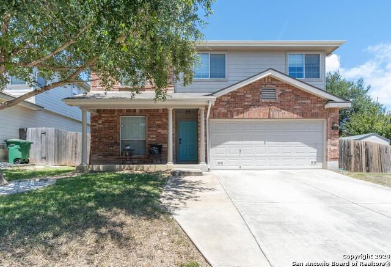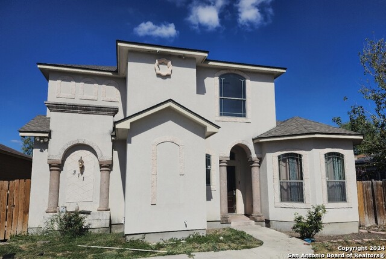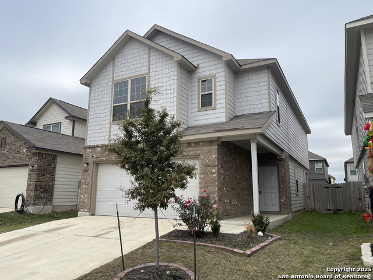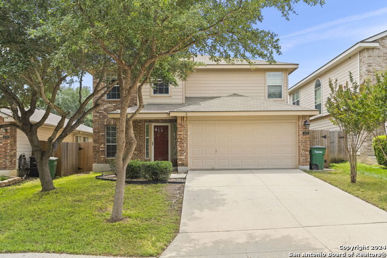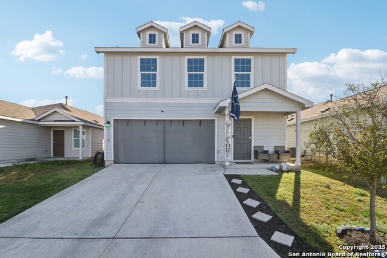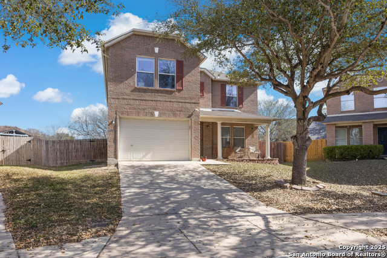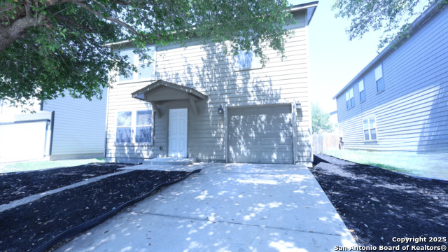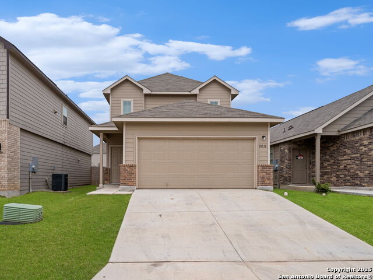4402 Wrangler View, San Antonio, TX 78223
Property Photos
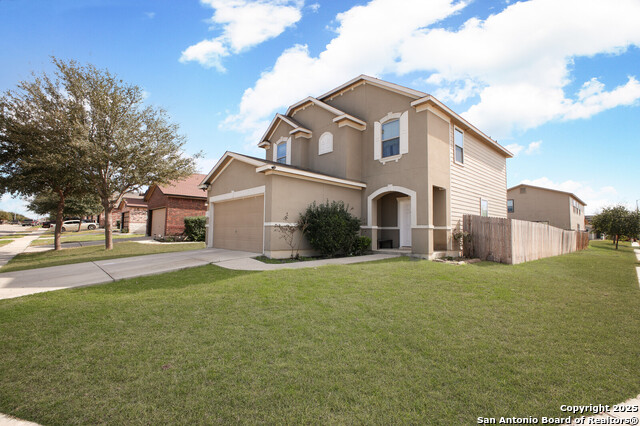
Would you like to sell your home before you purchase this one?
Priced at Only: $225,000
For more Information Call:
Address: 4402 Wrangler View, San Antonio, TX 78223
Property Location and Similar Properties
- MLS#: 1845851 ( Single Residential )
- Street Address: 4402 Wrangler View
- Viewed: 136
- Price: $225,000
- Price sqft: $127
- Waterfront: No
- Year Built: 2014
- Bldg sqft: 1772
- Bedrooms: 3
- Total Baths: 3
- Full Baths: 2
- 1/2 Baths: 1
- Garage / Parking Spaces: 2
- Days On Market: 197
- Additional Information
- County: BEXAR
- City: San Antonio
- Zipcode: 78223
- Subdivision: Southton Ranch
- District: East Central I.S.D
- Elementary School: Harmony
- Middle School: Legacy
- High School: East Central
- Provided by: Real Broker, LLC
- Contact: Eugenio Espinoza
- (210) 218-8157

- DMCA Notice
-
DescriptionWelcome to this stunning two story home located in the highly sought after Southton Ranch Subdivision! Situated on a spacious corner lot, this property offers both privacy and curb appeal. As you step inside, you'll be greeted by 9 foot ceilings that create an open and airy atmosphere throughout the main living areas. The home features 3 spacious bedrooms and 2.5 baths, with all bedrooms conveniently located upstairs. The large primary suite is a true retreat, boasting a generous walk in closet and a luxurious ensuite bathroom complete with a full shower, double vanity, and plenty of natural light. The heart of the home is the expansive kitchen, which is perfect for both everyday living and entertaining. With ample counter space, a wealth of storage options, and a functional layout, this kitchen is sure to inspire your inner chef. The adjacent living and dining areas provide a seamless flow, making it easy to host gatherings or simply relax with family. Practicality meets convenience with the upstairs laundry room, ensuring that chores are a breeze. The two car garage offers additional storage space and easy access to the home. Located in a friendly and vibrant community, this home is just minutes from dining and shopping at Brooks City Base, as well as minutes to fishing and outdoor fun at Braunig Lake. Making this an ideal location for families and outdoor enthusiasts alike. Don't miss the opportunity to make this beautiful property your new home! Schedule your showing today and experience all that this exceptional home has to offer!
Payment Calculator
- Principal & Interest -
- Property Tax $
- Home Insurance $
- HOA Fees $
- Monthly -
Features
Building and Construction
- Apprx Age: 11
- Builder Name: KB Homes
- Construction: Pre-Owned
- Exterior Features: Stucco, Siding
- Floor: Carpeting, Ceramic Tile, Stained Concrete
- Foundation: Slab
- Kitchen Length: 11
- Roof: Composition
- Source Sqft: Appsl Dist
Land Information
- Lot Description: Corner
- Lot Improvements: Street Paved, Curbs, Sidewalks, Streetlights
School Information
- Elementary School: Harmony
- High School: East Central
- Middle School: Legacy
- School District: East Central I.S.D
Garage and Parking
- Garage Parking: Two Car Garage
Eco-Communities
- Energy Efficiency: Programmable Thermostat, Double Pane Windows, Energy Star Appliances, Radiant Barrier, Low E Windows
- Green Certifications: Energy Star Certified, Build San Antonio Green
- Water/Sewer: Water System, Sewer System
Utilities
- Air Conditioning: One Central
- Fireplace: Not Applicable
- Heating Fuel: Electric
- Heating: Central
- Window Coverings: All Remain
Amenities
- Neighborhood Amenities: Park/Playground, Jogging Trails
Finance and Tax Information
- Days On Market: 142
- Home Faces: North
- Home Owners Association Fee: 226
- Home Owners Association Frequency: Annually
- Home Owners Association Mandatory: Mandatory
- Home Owners Association Name: SOUTHTON ASSOCIATION, INC
- Total Tax: 5256
Rental Information
- Currently Being Leased: No
Other Features
- Block: 21
- Contract: Exclusive Right To Sell
- Instdir: From I-37, Exit Southton Rd head west. Community will be on right.
- Interior Features: One Living Area, Eat-In Kitchen, All Bedrooms Upstairs, High Ceilings, Cable TV Available, High Speed Internet, Laundry Upper Level, Walk in Closets
- Legal Desc Lot: 48
- Legal Description: NCB 16624 (SOUTHTON VILLAGE SUBD UT-4), BLOCK 21 LOT 48 PER
- Miscellaneous: None/not applicable
- Occupancy: Owner
- Ph To Show: 2102222227
- Possession: Closing/Funding
- Style: Two Story
- Views: 136
Owner Information
- Owner Lrealreb: No
Similar Properties
Nearby Subdivisions
Blue Wing
Braunig Lake Area Ec
Brookhill
Brookhill Sub
Brookside
Butterfield Ranch
Coney/cornish/casper
Coney/cornish/jasper
Fair To Southcross
Fairlawn
Green Lake
Green Lake Meadow
Greenway
Greenway Terrace
Heritage Oaks
Higdon Crossing
Highland
Highland Heights
Highland Hills
Highland Park
Highlands
Hot Wells
Hotwells
Kathy And Francis Jean
Mccreless
Mccreless Meadows
Mccreless Sub Un 5 Ncb 12716
Mission Creek
Monte Viejo
Monte Viejo Sub
N/a
Palm Park
Parkside
Pecan Valley
Pecan Vly-fairlawn
Presa Point
Republic Oaks
Riposa Vita
Riverside
Riverside Park
Salado Creek
South East Central Ec
South Sa River
South San Antonio
South To Pecan Valley
Southton Hollow
Southton Lake
Southton Meadows
Southton Ranch
Southton Village
Stone Garden
Tower Lake Estates
Unknown
Utopia Heights
Woodbridge At Monte Viejo




