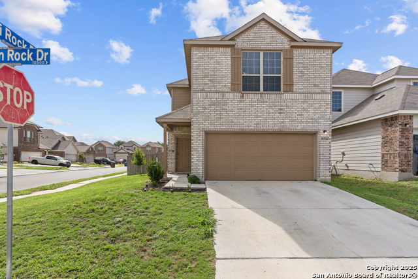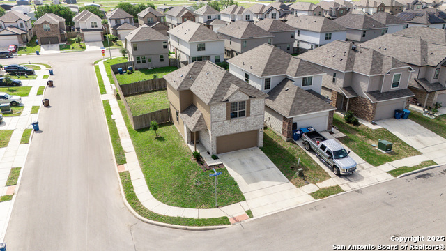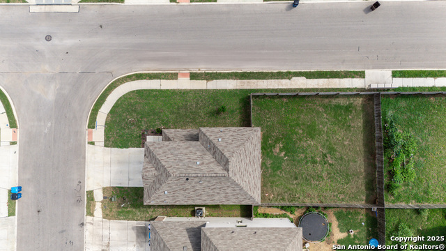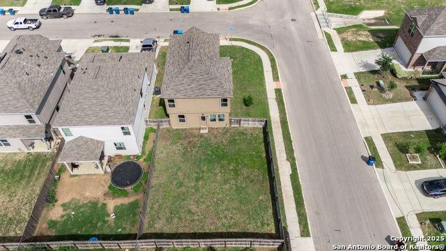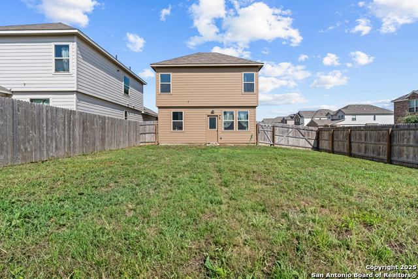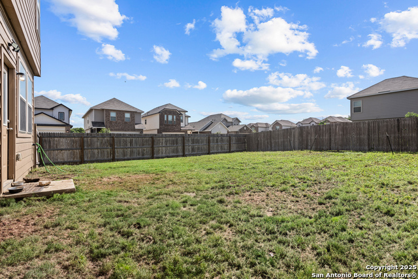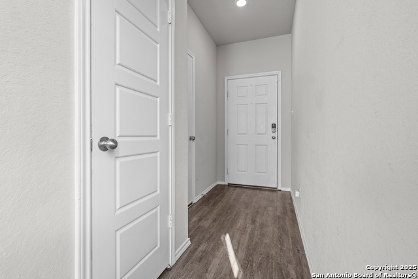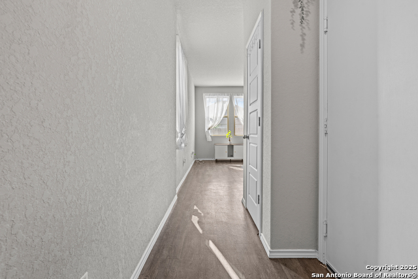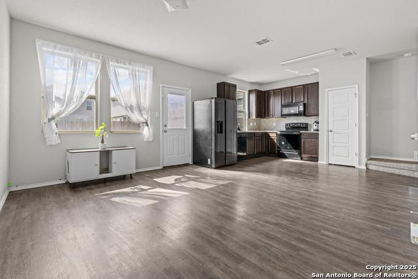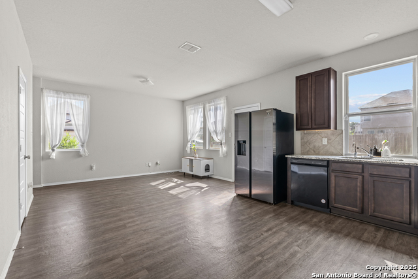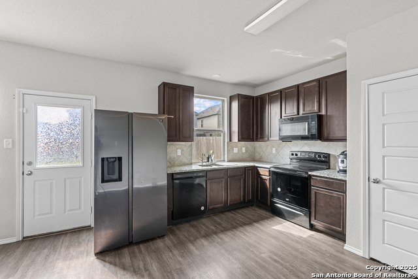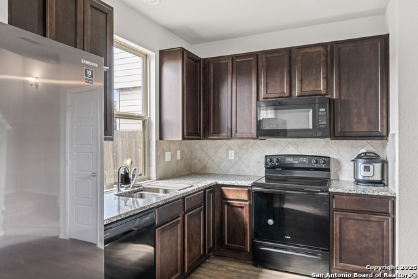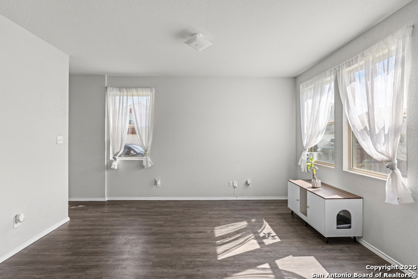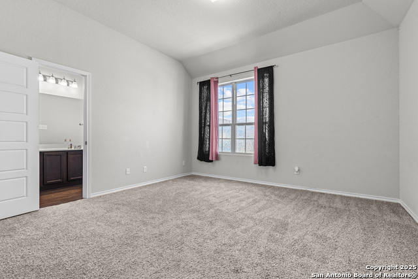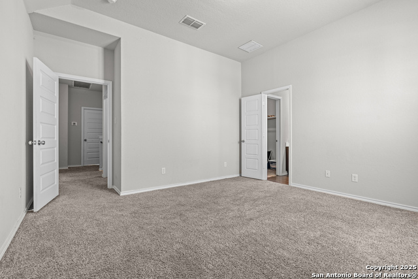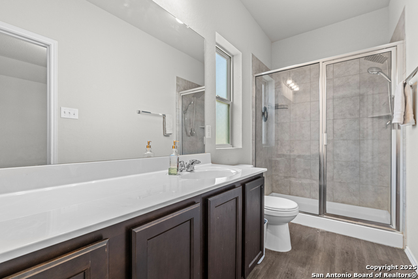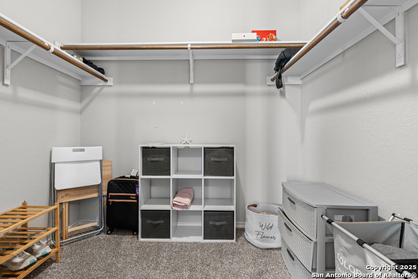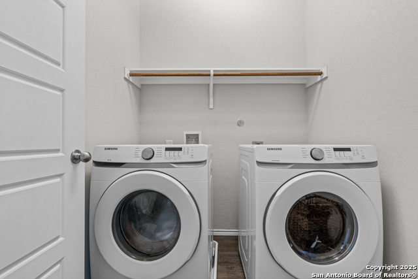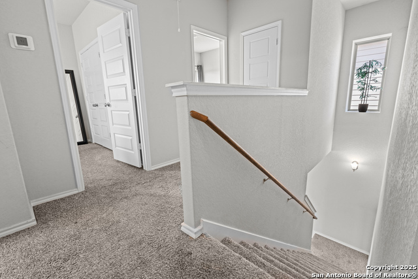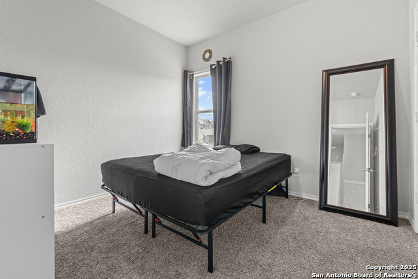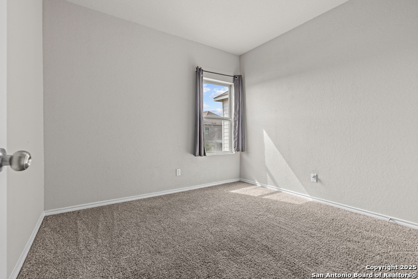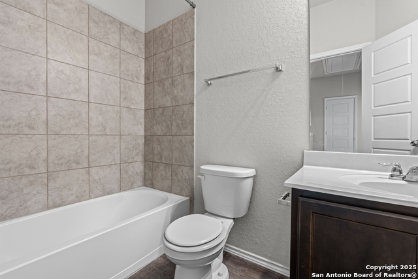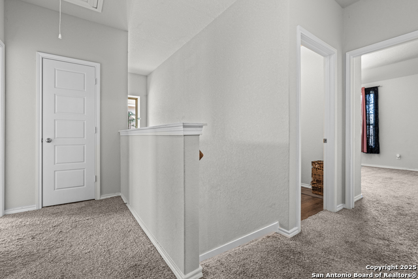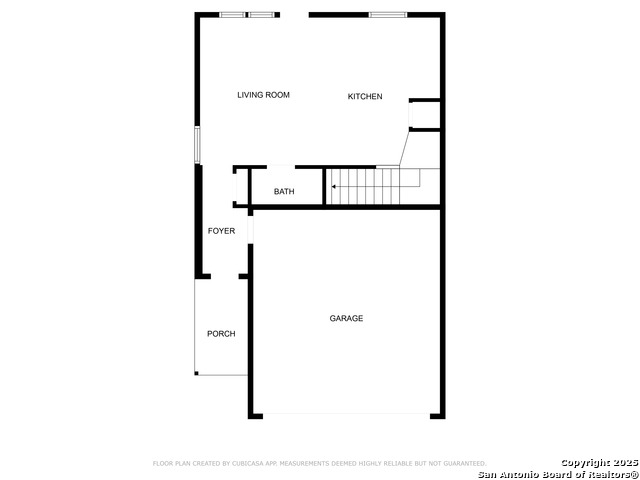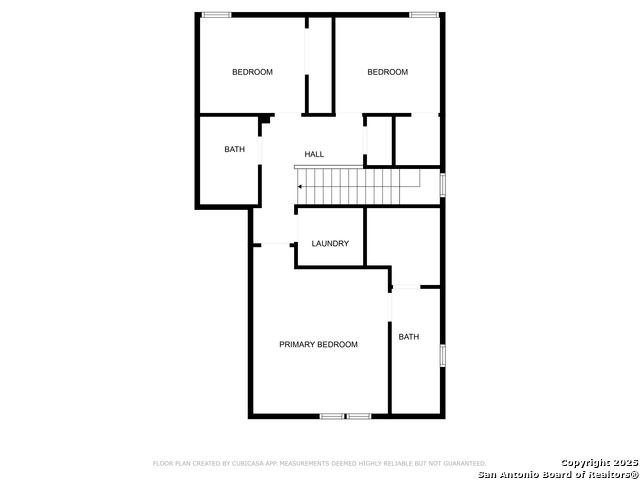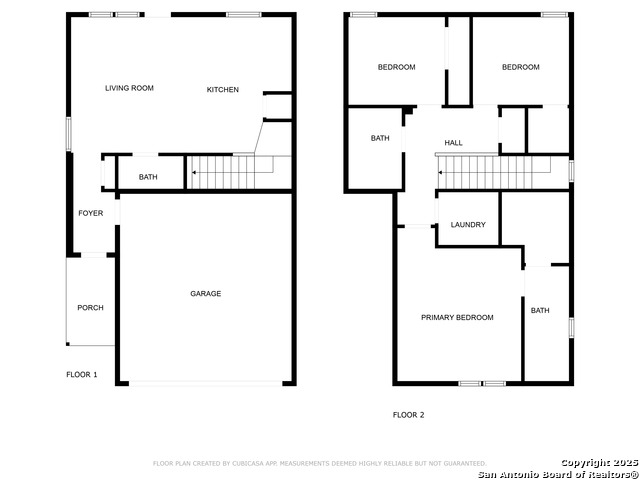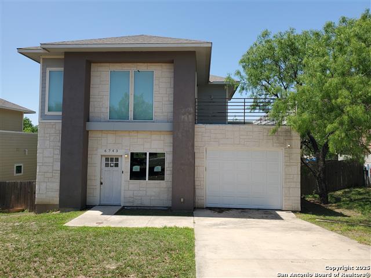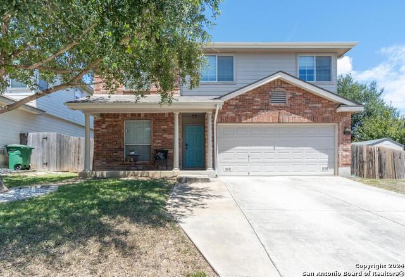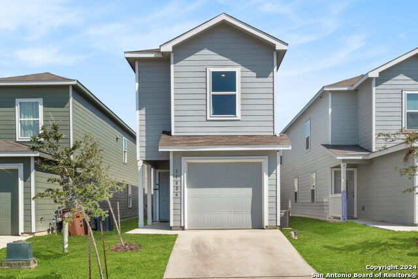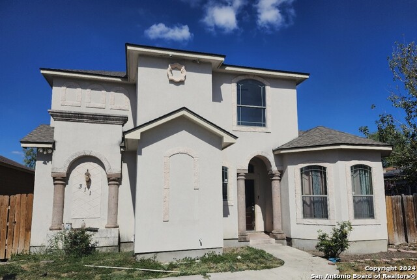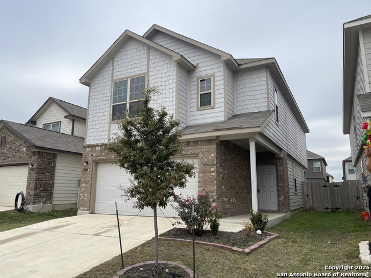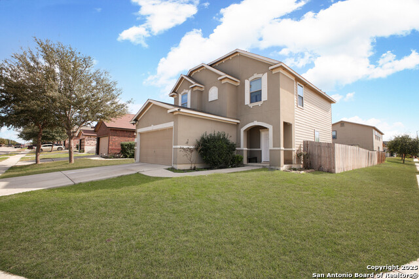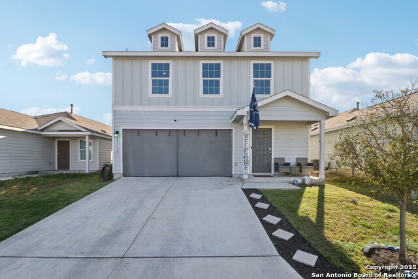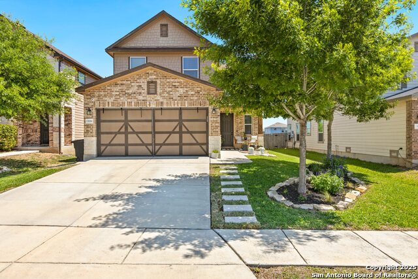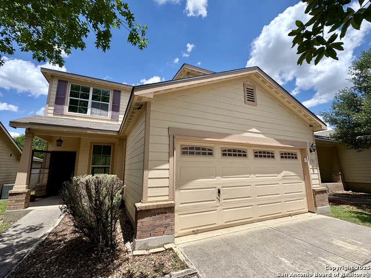10502 Green Rock, San Antonio, TX 78223
Property Photos
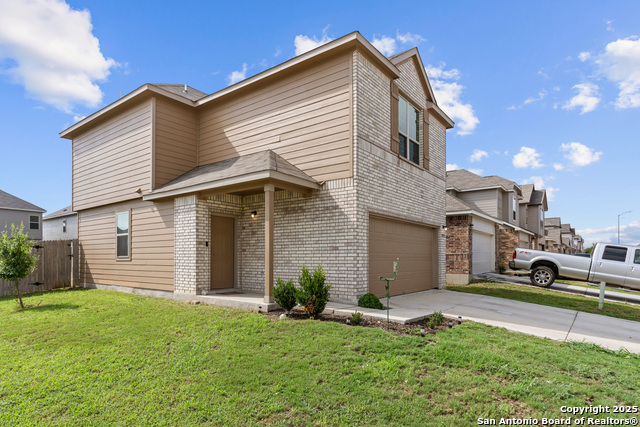
Would you like to sell your home before you purchase this one?
Priced at Only: $220,000
For more Information Call:
Address: 10502 Green Rock, San Antonio, TX 78223
Property Location and Similar Properties
- MLS#: 1876722 ( Single Residential )
- Street Address: 10502 Green Rock
- Viewed: 27
- Price: $220,000
- Price sqft: $168
- Waterfront: No
- Year Built: 2021
- Bldg sqft: 1312
- Bedrooms: 3
- Total Baths: 3
- Full Baths: 2
- 1/2 Baths: 1
- Garage / Parking Spaces: 2
- Days On Market: 28
- Additional Information
- County: BEXAR
- City: San Antonio
- Zipcode: 78223
- Subdivision: Green Lake Meadow
- District: East Central I.S.D
- Elementary School: Harmony
- Middle School: Heritage
- High School: East Central
- Provided by: IH 10 Realty
- Contact: Emilse Castillo Fraire
- (830) 370-4389

- DMCA Notice
-
DescriptionCharming & Spacious 2 Story Corner Lot Home in Southeast San Antonio located in the beautiful Green Lake Meadow subdivision! Welcome to this beautifully maintained, nearly new two story home located in a vibrant and growing community just minutes from downtown and the Southeast side of San Antonio. Situated on a spacious corner lot, this home offers great curb appeal with a one sided brick facade, three sided siding, a two car front facing garage, and a generously sized backyard perfect for relaxing or entertaining outdoors. Inside, you'll find a warm and welcoming open concept layout featuring parquet style wood flooring throughout the main areas and soft carpet in the bedrooms. The living and dining spaces flow naturally into a well equipped kitchen with ample cabinet storage and room to gather, and there is a half bathroom downstairs. All three bedrooms and two full bathrooms are upstairs, including a spacious primary suite with an en suite bathroom, walk in shower, single vanity, and an oversized walk in closet. A half bath is conveniently located downstairs, and the laundry room is upstairs near all the bedrooms for added convenience. Each of the secondary bedrooms offers comfortable space one has French door closets, the other has a mini walk in closet plus there's great storage throughout. The neighborhood features wide streets, active sidewalks, and a warm sense of community. This neighborhood is great if you love to go out walking, or if you have children who enjoy riding bikes or shooting hoops, and driveways that reflect the pride of ownership throughout the area. Locally, you have the McCreless Library not far away, the Southside Arboretum, which will have 200 acres of green space connecting pedestrian and bike trails along Salado Creek, and there are plenty of parks and trails nearby. What more could you ask for? This home is an excellent option for anyone looking for value, space, and comfort, whether you're a first time buyer, downsizing, or simply ready for your next move. Schedule your showing today and come see what makes this place feel like home!
Payment Calculator
- Principal & Interest -
- Property Tax $
- Home Insurance $
- HOA Fees $
- Monthly -
Features
Building and Construction
- Builder Name: Legend Homes
- Construction: Pre-Owned
- Exterior Features: 3 Sides Masonry, Siding, 1 Side Masonry
- Floor: Carpeting, Ceramic Tile, Parquet
- Foundation: Slab
- Kitchen Length: 11
- Roof: Composition
- Source Sqft: Bldr Plans
Land Information
- Lot Description: Corner
- Lot Improvements: Street Paved, Curbs, Street Gutters, Sidewalks, Asphalt, City Street
School Information
- Elementary School: Harmony
- High School: East Central
- Middle School: Heritage
- School District: East Central I.S.D
Garage and Parking
- Garage Parking: Two Car Garage
Eco-Communities
- Water/Sewer: City
Utilities
- Air Conditioning: One Central
- Fireplace: Not Applicable
- Heating Fuel: Electric
- Heating: Central
- Recent Rehab: No
- Window Coverings: All Remain
Amenities
- Neighborhood Amenities: None
Finance and Tax Information
- Days On Market: 24
- Home Owners Association Fee: 250
- Home Owners Association Frequency: Annually
- Home Owners Association Mandatory: Mandatory
- Home Owners Association Name: ASSOCIA HILL COUNTRY
- Total Tax: 3756
Rental Information
- Currently Being Leased: No
Other Features
- Contract: Exclusive Right To Sell
- Instdir: From I-37 S, take exit 130 for TX-13 Loop S/SE Military Dr. Turn left on SE Military Dr, then right on S WW White Rd. Turn left onto Sinclair Rd, then right on Green Rock Dr, home will be on the right.
- Interior Features: Liv/Din Combo, Eat-In Kitchen, All Bedrooms Upstairs, High Ceilings, Open Floor Plan, Cable TV Available, High Speed Internet, Laundry Upper Level, Laundry Room, Walk in Closets
- Legal Desc Lot: 19
- Legal Description: CB 5701C (GREEN LAKE MEADOW), BLOCK 4 LOT 19
- Occupancy: Owner
- Ph To Show: 222-2222
- Possession: Closing/Funding
- Style: Two Story, Contemporary
- Views: 27
Owner Information
- Owner Lrealreb: No
Similar Properties
Nearby Subdivisions
Blue Wing
Braunig Lake Area Ec
Brookhill
Brookhill Sub
Brookside
Brookside-new Dev
Coney/cornish/casper
Coney/cornish/jasper
Fair To Southcross
Fairlawn
Green Lake
Green Lake Meadow
Greenway
Greenway Terrace
Heritage Oaks
Higdon Crossing
Highland Heights
Highland Hills
Highland Park
Highlands
Hot Wells
Hotwells
Mccreless
Mccreless Sub Un 5 Ncb 12716
Mission Creek
Monte Viejo
Not In Defined Subdivision
Palm Park
Parkside
Pecan Valley
Pecan Vly-fairlawn
Presa Point
Republic Oaks
Riposa Vita
Riverside
Riverside Park
Salado Creek
South Sa River
South To Pecan Valley
Southton Lake
Southton Meadows
Southton Ranch
Southton Village
Stone Garden
Tower Lake Estates
Unknown
Utopia Heights
Woodbridge At Monte Viejo




