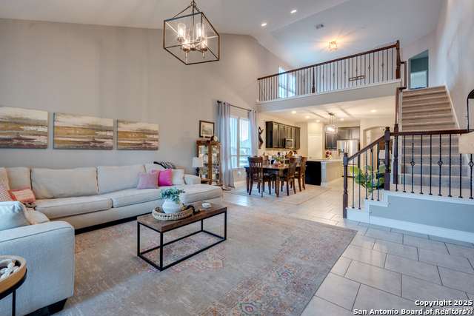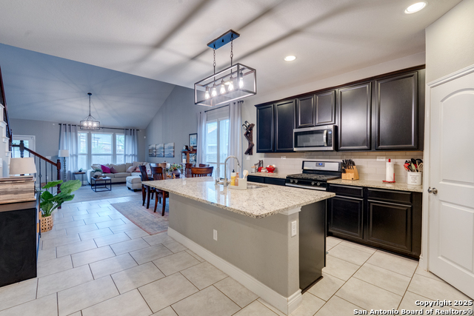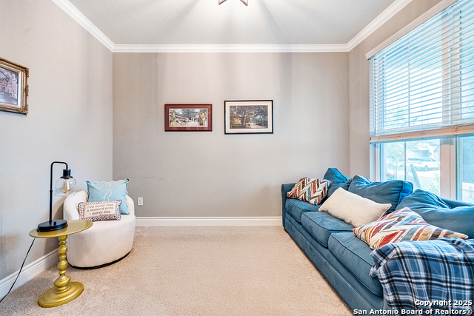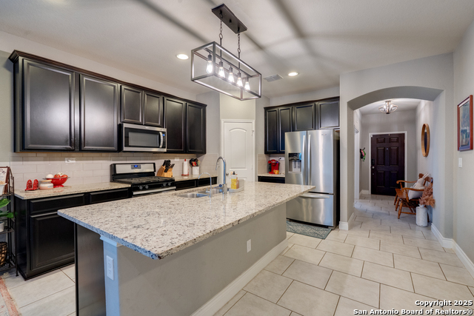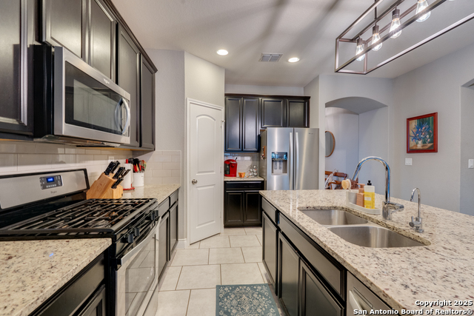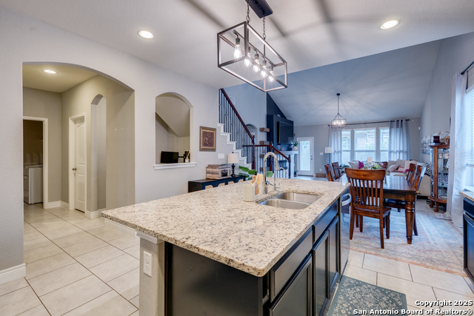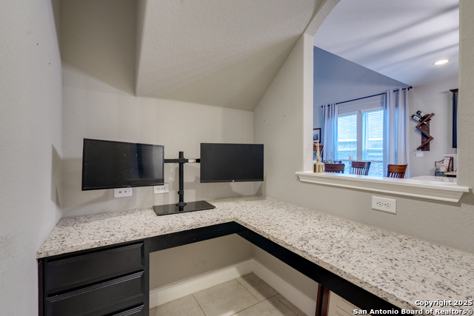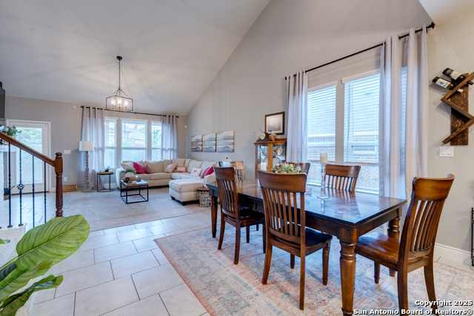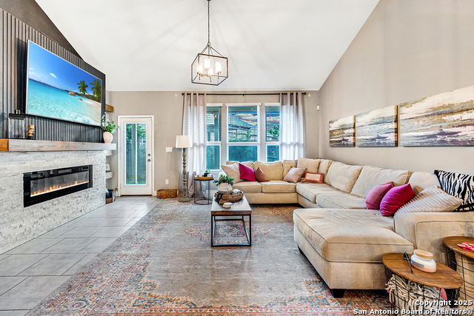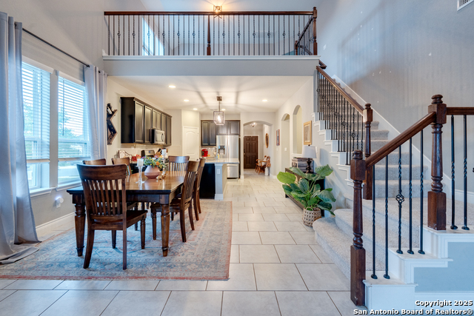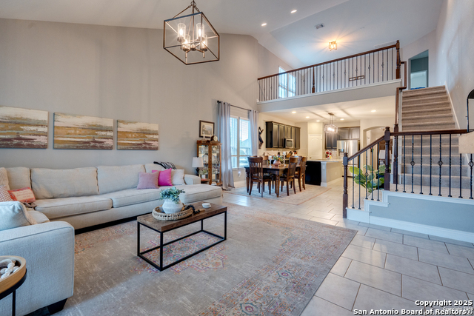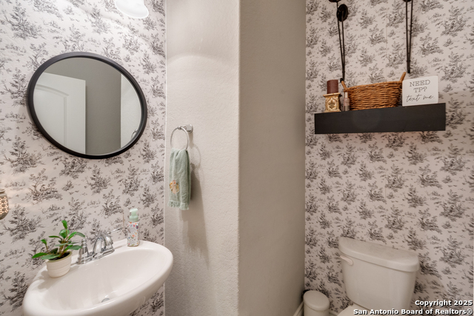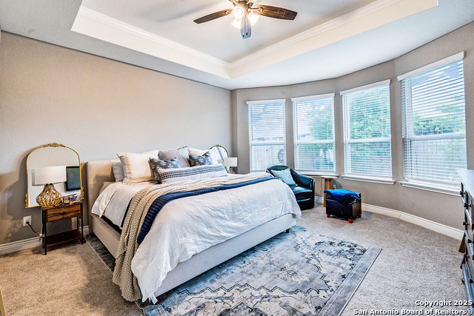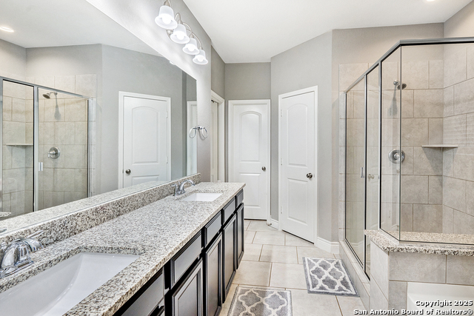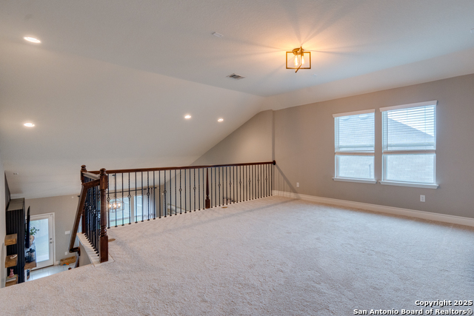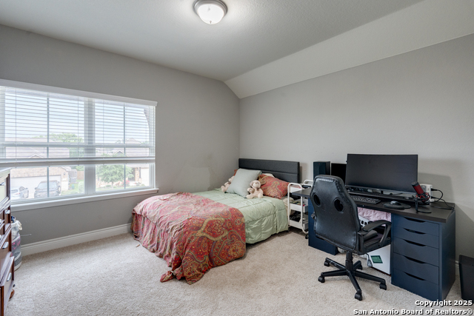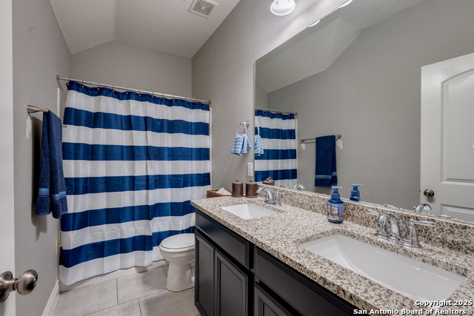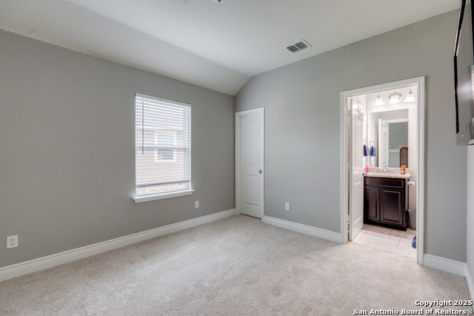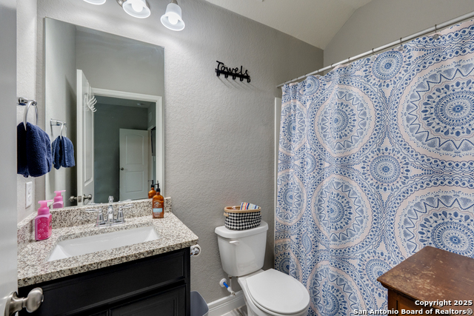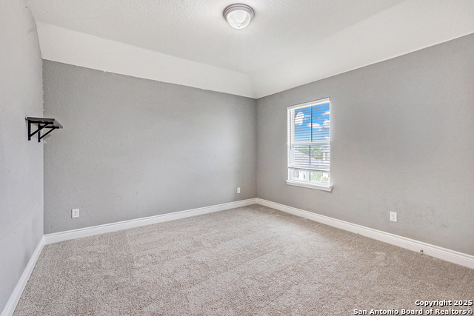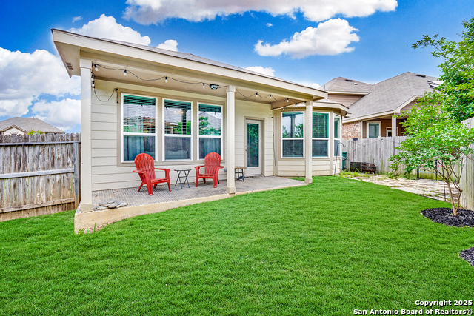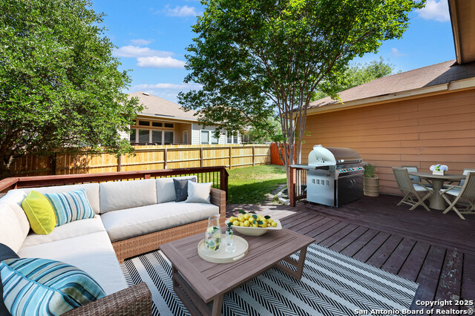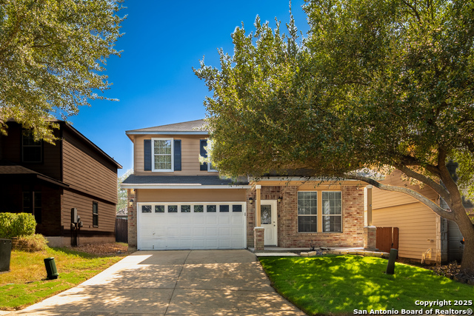115 Aberdeen, Boerne, TX 78015
Property Photos
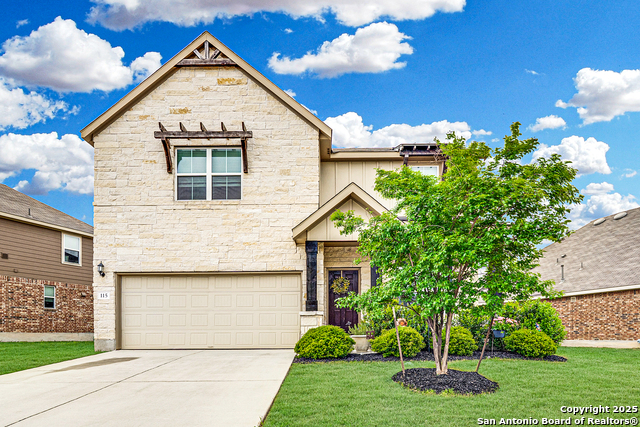
Would you like to sell your home before you purchase this one?
Priced at Only: $394,000
For more Information Call:
Address: 115 Aberdeen, Boerne, TX 78015
Property Location and Similar Properties
- MLS#: 1877360 ( Single Residential )
- Street Address: 115 Aberdeen
- Viewed: 32
- Price: $394,000
- Price sqft: $150
- Waterfront: No
- Year Built: 2018
- Bldg sqft: 2634
- Bedrooms: 4
- Total Baths: 4
- Full Baths: 3
- 1/2 Baths: 1
- Garage / Parking Spaces: 2
- Days On Market: 119
- Additional Information
- County: KENDALL
- City: Boerne
- Zipcode: 78015
- Subdivision: Southglen
- District: Boerne
- Elementary School: Van Raub
- Middle School: Boerne S
- High School: Champion
- Provided by: eXp Realty
- Contact: Melanie McMullin
- (512) 636-7822

- DMCA Notice
-
DescriptionWelcome to 115 Aberdeen. This beautifully crafted two story home in the heart of Boerne, TX, blends modern comfort with timeless farmhouse charm. Featuring 4 bedrooms, 3.5 bathrooms, and thoughtful upgrades throughout, this move in ready home is designed for everyday living and effortless entertaining. From the moment you arrive, the crisp white stone exterior and inviting front porch set a warm and welcoming tone. Inside, a spacious flex room offers versatility, perfect as a formal dining area, home office, or cozy reading nook. The open concept design flows seamlessly from the living room to the kitchen and dining space, all filled with natural light. The living area showcases a custom fireplace and large windows that frame the outdoor views. The kitchen impresses with granite countertops, stainless steel appliances, a gas range, and abundant cabinetry ideal for hosting, cooking, or enjoying your morning coffee. Just off the kitchen, you'll find a conveniently located laundry room and a smartly tucked away office nook beneath the stairs. The main level primary suite is a true retreat, featuring oversized windows, peaceful backyard views, and an expansive en suite bath with dual walk in closets. Upstairs, a versatile loft offers endless possibilities as a game room, media area, or playroom, along with three additional bedrooms and two full bathrooms. Step outside to relax on the front porch or enjoy the covered back patio, surrounded by a privacy fence, perfect for BBQs, pets, or playtime. Recent updates include brand new carpet throughout and a new garage door, ensuring peace of mind and move in readiness. If you're seeking comfort, flexibility, and timeless charm in a desirable Boerne neighborhood, 115 Aberdeen is ready to welcome you home.
Payment Calculator
- Principal & Interest -
- Property Tax $
- Home Insurance $
- HOA Fees $
- Monthly -
Features
Building and Construction
- Builder Name: Pulte
- Construction: Pre-Owned
- Exterior Features: 4 Sides Masonry, Stone/Rock, Siding
- Floor: Carpeting, Ceramic Tile
- Foundation: Slab
- Kitchen Length: 15
- Roof: Composition
- Source Sqft: Appsl Dist
School Information
- Elementary School: Van Raub
- High School: Champion
- Middle School: Boerne Middle S
- School District: Boerne
Garage and Parking
- Garage Parking: Two Car Garage
Eco-Communities
- Water/Sewer: City
Utilities
- Air Conditioning: One Central
- Fireplace: Living Room
- Heating Fuel: Natural Gas
- Heating: Central
- Recent Rehab: No
- Utility Supplier Elec: Bandera Coop
- Utility Supplier Gas: City Boerne
- Utility Supplier Grbge: City Boerne
- Utility Supplier Sewer: City Boerne
- Utility Supplier Water: City Boerne
- Window Coverings: Some Remain
Amenities
- Neighborhood Amenities: Pool, Park/Playground
Finance and Tax Information
- Days On Market: 176
- Home Owners Association Fee: 450
- Home Owners Association Frequency: Annually
- Home Owners Association Mandatory: Mandatory
- Home Owners Association Name: LIFETIME HOA MANAGEMENT
- Total Tax: 8549.4
Other Features
- Contract: Exclusive Right To Sell
- Instdir: Turn onto Boerne Stage Rd and proceed for about 0.5 miles. Turn left onto Cascade Caverns Rd and drive for approximately 1.5 miles. Turn right onto Southglen Blvd, entering the Southglen subdivision. Turn left onto Aberdeen.
- Interior Features: Two Living Area, Liv/Din Combo, Separate Dining Room, Two Eating Areas, Island Kitchen, Walk-In Pantry, Study/Library, Loft, Utility Room Inside, High Ceilings, Open Floor Plan, Cable TV Available, High Speed Internet, Laundry Room, Walk in Closets
- Legal Description: Southglen Subdivision Phase 3 Blk 2 Lot 2, .15 Acres
- Occupancy: Owner
- Ph To Show: 2102222227
- Possession: Closing/Funding
- Style: Two Story, Traditional
- Views: 32
Owner Information
- Owner Lrealreb: No
Similar Properties
Nearby Subdivisions
Arbors At Fair Oaks
Boerne Hollow
Camp Bullis/dominion
Cielo Ranch
Deer Meadow Estates
Elkhorn Ridge
Fair Oaks Ranch
Fallbrook - Bexar County
Front Gate
Hills Of Cielo-ranch
Kendall Pointe
Lost Creek
Mirabel
N/a
Napa Oaks
Overlook At Cielo-ranch
Presidio Of Lost Creek
Reserve At Old Fredericksburg
Ridge Creek
River Valley Fair Oaks Ranch
Sablechase
Southglen
Stone Creek
Stone Creek Ranch
Stonehaven Enclave
The Bluffs Of Lost Creek
The Homestead
The Woods At Fair Oaks
Village Green




