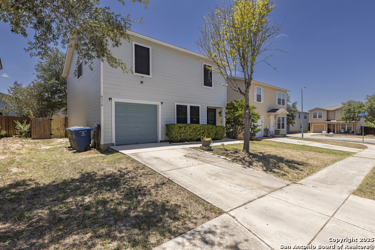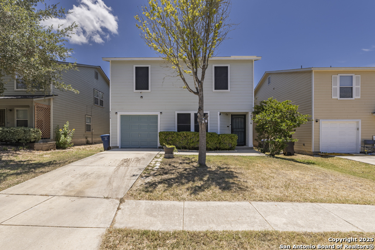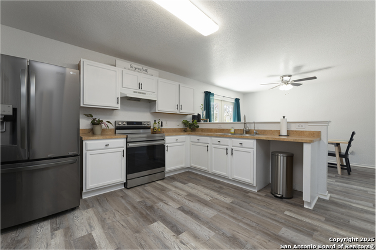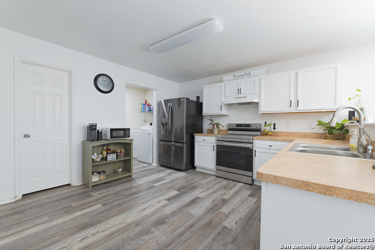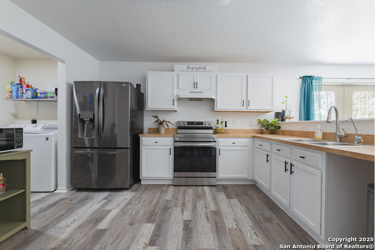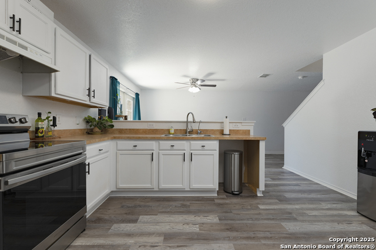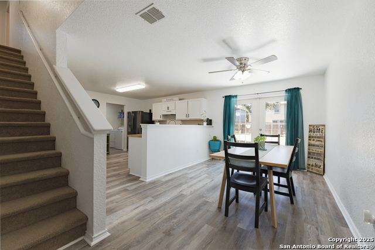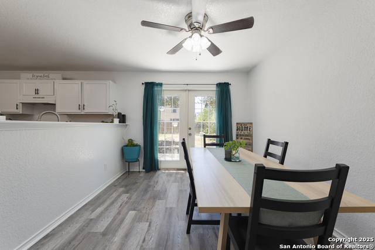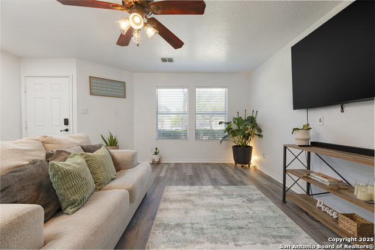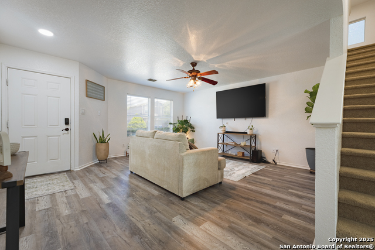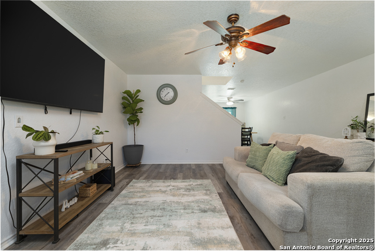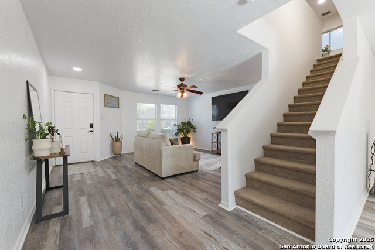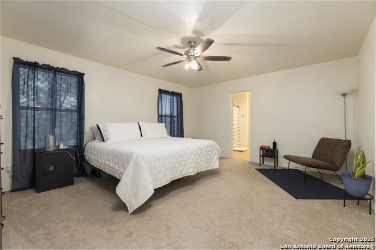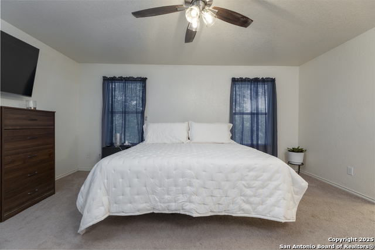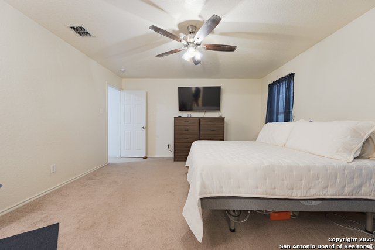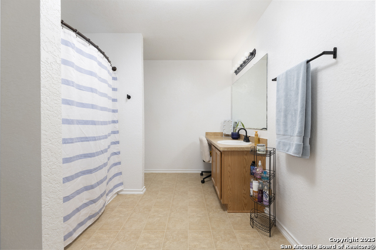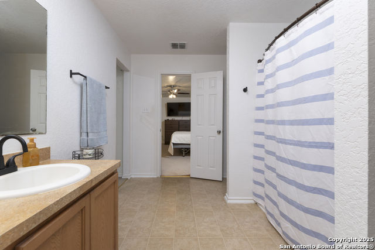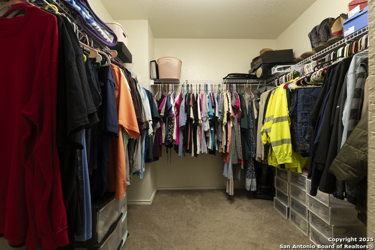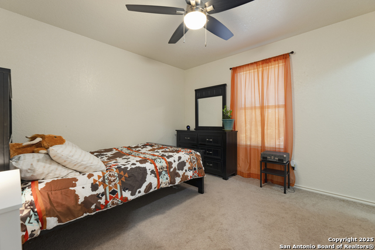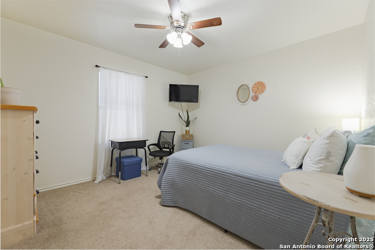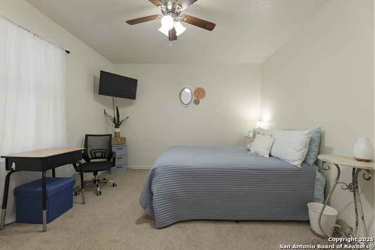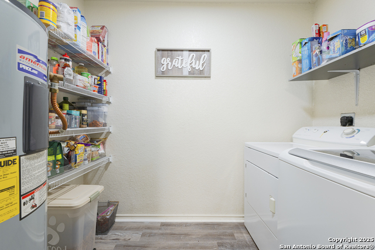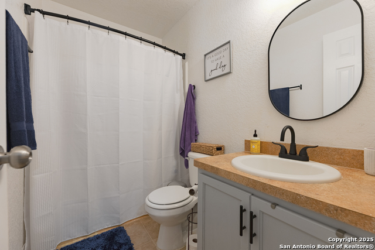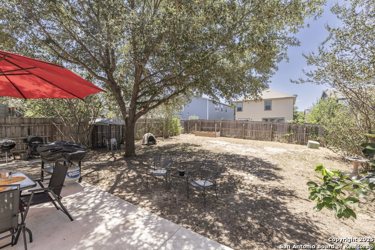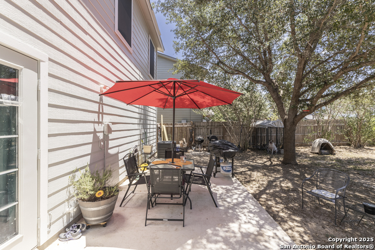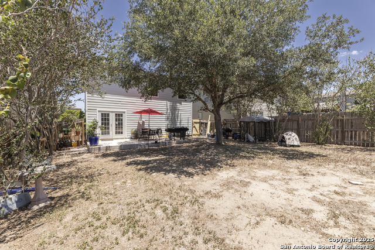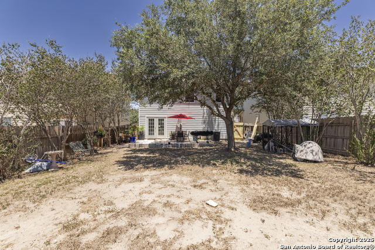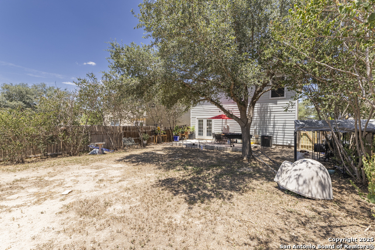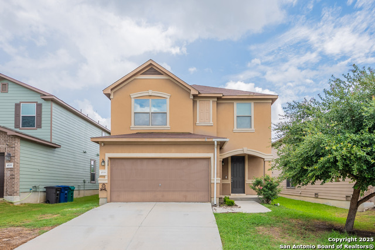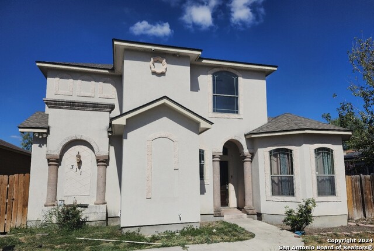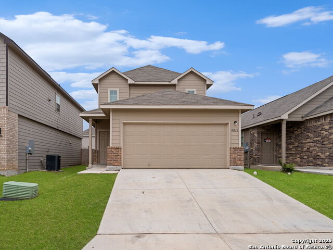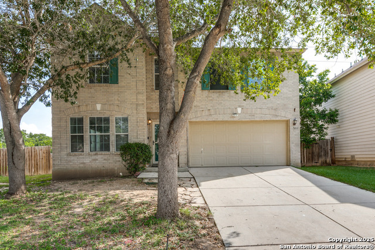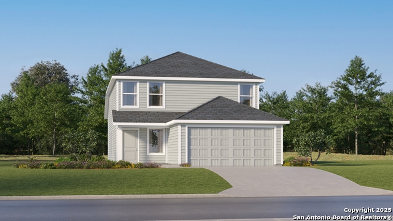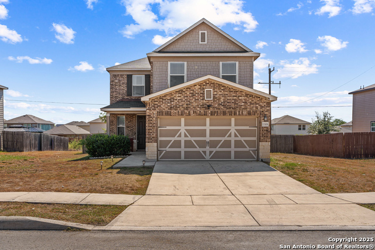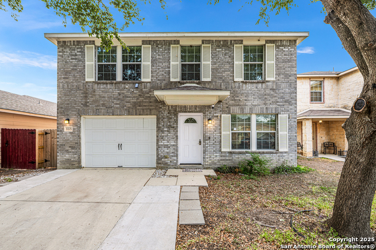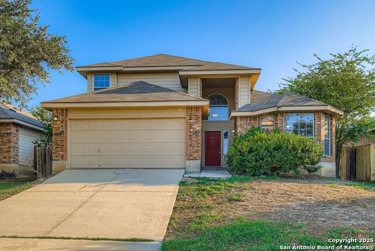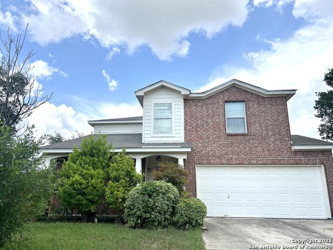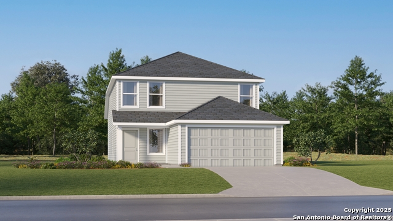4314 Stetson, San Antonio, TX 78223
Property Photos
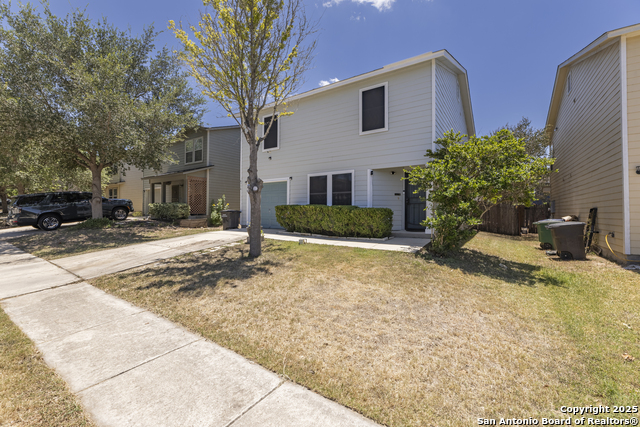
Would you like to sell your home before you purchase this one?
Priced at Only: $217,000
For more Information Call:
Address: 4314 Stetson, San Antonio, TX 78223
Property Location and Similar Properties
- MLS#: 1887516 ( Single Residential )
- Street Address: 4314 Stetson
- Viewed: 47
- Price: $217,000
- Price sqft: $123
- Waterfront: No
- Year Built: 2008
- Bldg sqft: 1770
- Bedrooms: 3
- Total Baths: 3
- Full Baths: 2
- 1/2 Baths: 1
- Garage / Parking Spaces: 1
- Days On Market: 96
- Additional Information
- County: BEXAR
- City: San Antonio
- Zipcode: 78223
- Subdivision: Southton Village
- District: East Central I.S.D
- Elementary School: Harmony
- Middle School: Heritage
- High School: East Central
- Provided by: Option One Real Estate
- Contact: Zulayka Hernandez
- (210) 452-4687

- DMCA Notice
-
DescriptionWelcome to your new, bright and happy, 3/2.5/1 home in the quiet neighborhood of Southton Ranch. This home has been recently painted outside and inside and new flooring throughout the first floor. Your living area is spacious for those family movie nights! The kitchen features beautiful stainless steel appliances with charming white cabinets! Plenty of room in this kitchen for those family cooking nights. The dining room area features a great size for nice long tables! All bedrooms are upstairs, the master bedroom is large and features a full bath that is ready to be your own private retreat! Your back yard features quite a bit of usable space for those family and friends BBQ's, and you will appreciate the mature trees. Don't miss your opportunity to own the Texas Gem!
Payment Calculator
- Principal & Interest -
- Property Tax $
- Home Insurance $
- HOA Fees $
- Monthly -
Features
Building and Construction
- Apprx Age: 17
- Builder Name: Fieldstone
- Construction: Pre-Owned
- Exterior Features: Brick, Siding
- Floor: Carpeting, Linoleum
- Foundation: Slab
- Kitchen Length: 13
- Roof: Composition
- Source Sqft: Appsl Dist
Land Information
- Lot Description: Mature Trees (ext feat), Level
School Information
- Elementary School: Harmony
- High School: East Central
- Middle School: Heritage
- School District: East Central I.S.D
Garage and Parking
- Garage Parking: One Car Garage, Attached
Eco-Communities
- Water/Sewer: Water System, Sewer System
Utilities
- Air Conditioning: One Central
- Fireplace: Not Applicable
- Heating Fuel: Electric
- Heating: Central
- Utility Supplier Elec: CPS
- Utility Supplier Grbge: SAWS
- Utility Supplier Sewer: SAWS
- Utility Supplier Water: CITY
- Window Coverings: All Remain
Amenities
- Neighborhood Amenities: None
Finance and Tax Information
- Days On Market: 90
- Home Owners Association Fee: 120
- Home Owners Association Frequency: Annually
- Home Owners Association Mandatory: Mandatory
- Home Owners Association Name: SOUTHTON HOME OWNERS ASSOCIATION
- Total Tax: 4802.75
Rental Information
- Currently Being Leased: No
Other Features
- Block: 18
- Contract: Exclusive Right To Sell
- Instdir: From 281 S. exit donor/Southton, tun Right onto Southton, turn right onto Henze, turn Left onto Southton Way,
- Interior Features: One Living Area, Separate Dining Room, Two Eating Areas, Breakfast Bar, Utility Room Inside, All Bedrooms Upstairs, High Ceilings, Open Floor Plan, Cable TV Available, High Speed Internet
- Legal Desc Lot: 23
- Legal Description: Ncb 16624 (Southton Village Subd Ut-2), Block 18 Lot 23 9574
- Occupancy: Owner
- Ph To Show: 210-222-2227
- Possession: Closing/Funding
- Style: Two Story, Traditional
- Views: 47
Owner Information
- Owner Lrealreb: No
Similar Properties
Nearby Subdivisions
Blue Wing
Blue Wing Trails
Braunig Lake Area Ec
Brookside
Butterfield Ranch
Coney/cornish/casper
Coney/cornish/jasper
Fair To Southcross
Fairlawn
Gevers To Clark
Green Lake Meadow
Greenway
Greenway Terrace
Heritage Oaks
Higdon Crossing
Highland
Highland Heights
Highland Hills
Highland Park
Highlands
Hot Wells
Hotwells
Mccreless
Mccreless Meadows
Mission Creek
Monte Viejo
N/a
Palm Park
Parkside
Pecan Valley
Pecan Vly-fairlawn(sa/ec
Presa Point
Republic Oaks
Riverside
Salado Creek
South East Central Ec
South Sa River
South San Antonio
South To Pecan Valley
Southton Cove
Southton Lake
Southton Meadows
Southton Ranch
Southton Village
Stone Garden
Tower Lake Estates
Unknown
Utopia Heights
Woodbridge
Woodbridge At Monte Viejo




