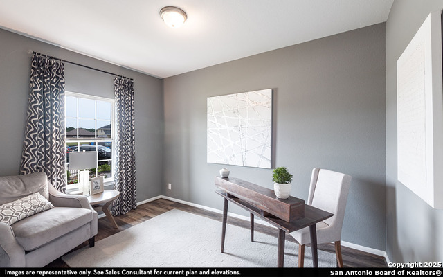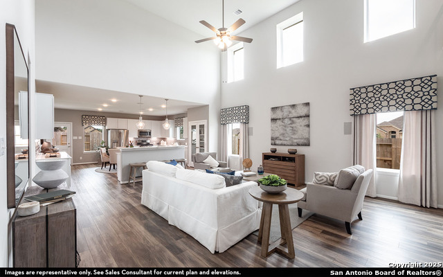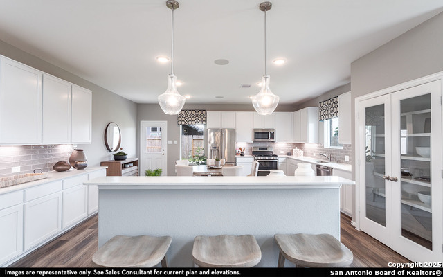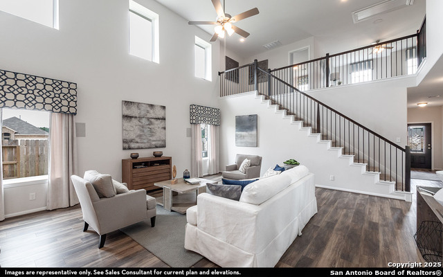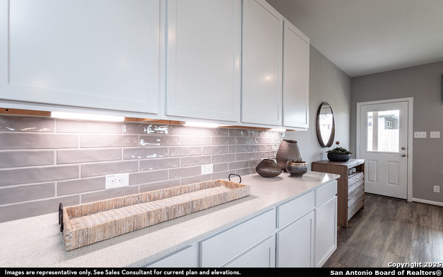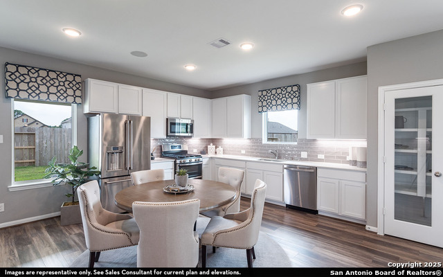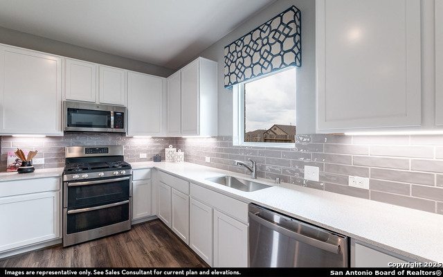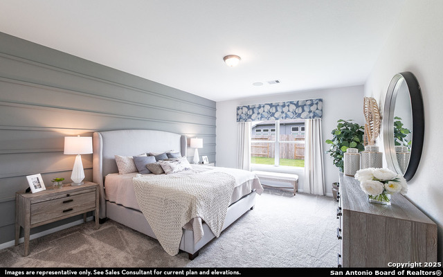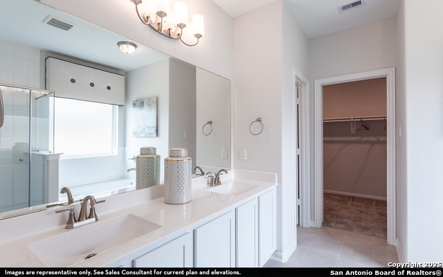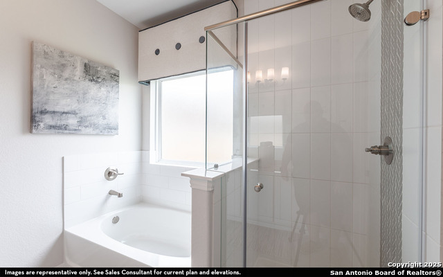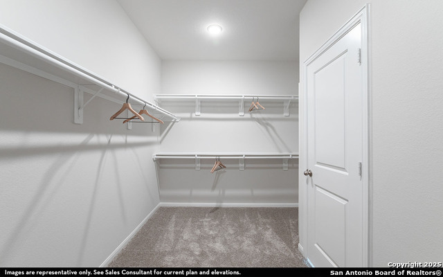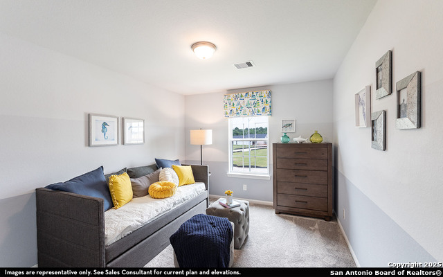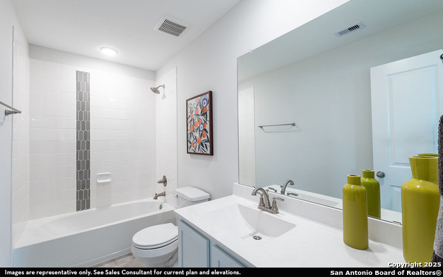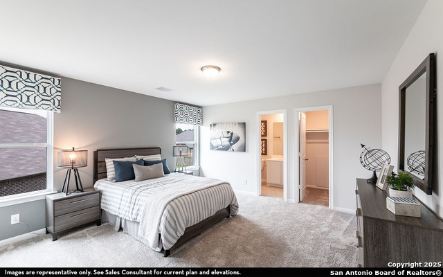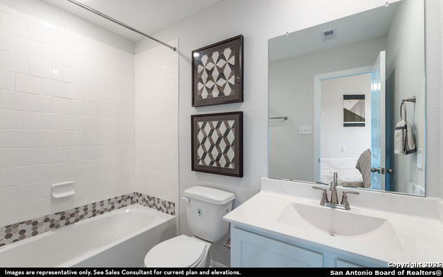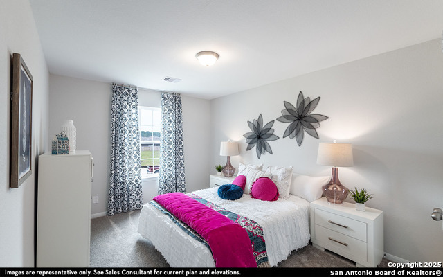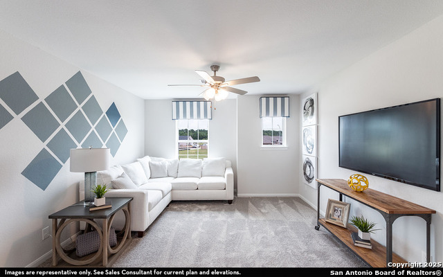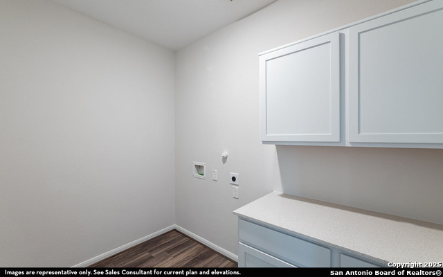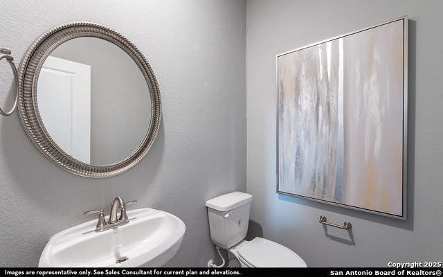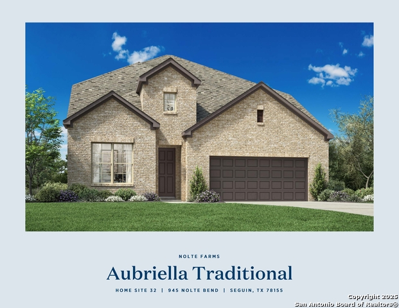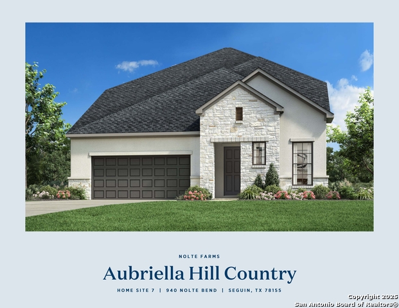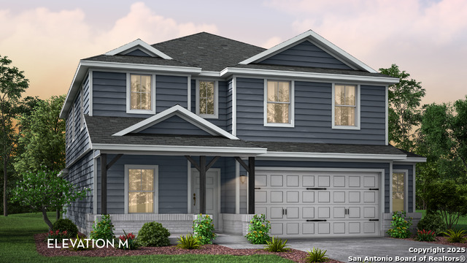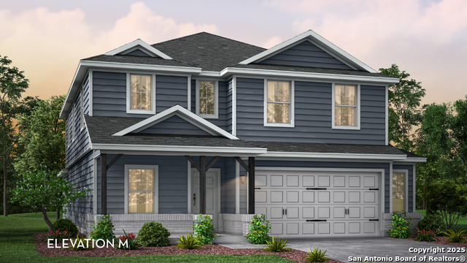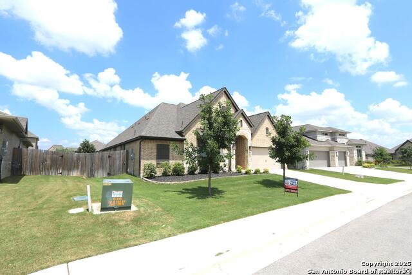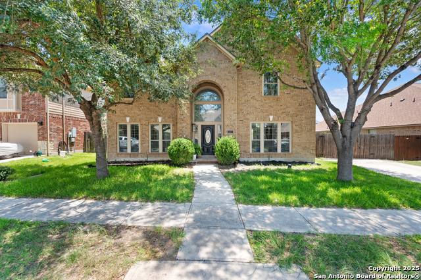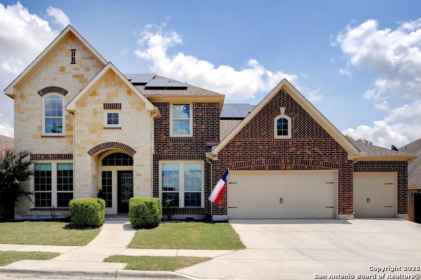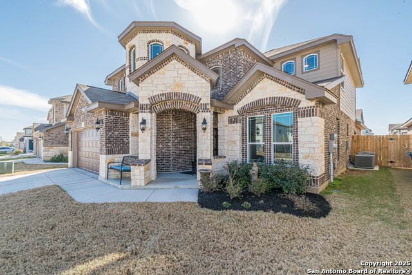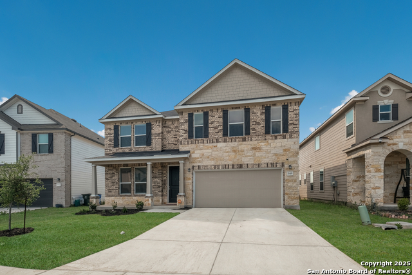404 Jill's Path, Seguin, TX 78155
Property Photos
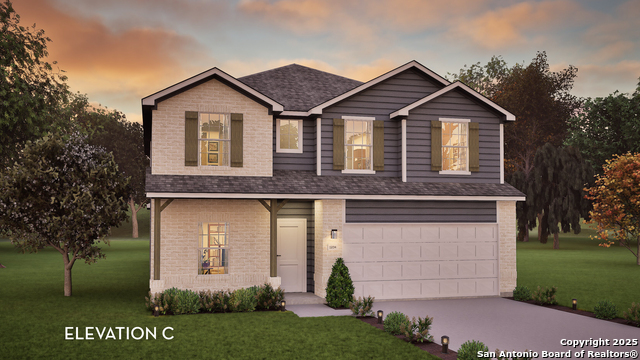
Would you like to sell your home before you purchase this one?
Priced at Only: $399,990
For more Information Call:
Address: 404 Jill's Path, Seguin, TX 78155
Property Location and Similar Properties
- MLS#: 1890912 ( Single Residential )
- Street Address: 404 Jill's Path
- Viewed: 64
- Price: $399,990
- Price sqft: $142
- Waterfront: No
- Year Built: 2025
- Bldg sqft: 2817
- Bedrooms: 4
- Total Baths: 4
- Full Baths: 3
- 1/2 Baths: 1
- Garage / Parking Spaces: 2
- Days On Market: 88
- Additional Information
- County: GUADALUPE
- City: Seguin
- Zipcode: 78155
- Subdivision: Hannah Heights
- District: Navarro Isd
- Elementary School: Navarro
- Middle School: Navarro
- High School: Navarro
- Provided by: Castlerock Realty, LLC
- Contact: Ashley Yoder
- (832) 582-0030

- DMCA Notice
-
DescriptionEvery square foot is maximized with our Concho plan the ideal home for the growing family. This 4 bedroom home offers space, flexibility and comfort. Entering your new home from your spacious porch, you are met with a foyer leading to your secluded study room. If you are looking for a little more living space, opt to transform the study room into your fifth bedroom! Travel further down the hall and you will discover the entry to your walk in utility room and the convenient downstairs powder room. Need a little more room for your tools or holiday decorations? Luckily, the Concho plan bears a standard 2.5 car garage! Past the utility room, and you are led to the heart of the home the open concept, two story family room adjoined by the oversized kitchen and breakfast area. The kitchen accommodates sleek granite countertops, flat panel birch cabinets (with the option to add more), as well as a kitchen island! One of the most exclusive options this floor plan offers is the ability to add in an extended covered patio off the kitchen area. Talk about the perfect outdoor sanctuary! Finally, the first floor holds your private master suite with an elegant master bathroom. The master bathroom holds cultured marble countertops with the option of dual vanities, a shower/bathtub enclosure, and an expansive walk in closet! If you are interested in taking the bathroom space to the next level you have the option to turn your bathtub into a super shower, or opt for a luxury tub with shower both with standard dual vanities! Roam up the stairs to the second floor which is filled with three additional bedrooms, two full bathrooms and an oversized game room perfect for game nights with the family. In the Concho home, you will never have to sacrifice your space or comfort. There is something for the entire family to enjoy! With the copious amounts of included features and favorable options, you can bring your visions to life and will truly cherish your new CastleRock Concho home!
Payment Calculator
- Principal & Interest -
- Property Tax $
- Home Insurance $
- HOA Fees $
- Monthly -
Features
Building and Construction
- Builder Name: CastleRock Communities
- Construction: New
- Exterior Features: Brick, Siding, 1 Side Masonry
- Floor: Carpeting, Ceramic Tile
- Foundation: Slab
- Kitchen Length: 19
- Roof: Composition
- Source Sqft: Bldr Plans
School Information
- Elementary School: Navarro Elementary
- High School: Navarro High
- Middle School: Navarro
- School District: Navarro Isd
Garage and Parking
- Garage Parking: Two Car Garage
Eco-Communities
- Water/Sewer: City
Utilities
- Air Conditioning: One Central
- Fireplace: Not Applicable
- Heating Fuel: Electric
- Heating: Central
- Utility Supplier Elec: Seguin
- Utility Supplier Grbge: Seguin
- Utility Supplier Water: Seguin
- Window Coverings: All Remain
Amenities
- Neighborhood Amenities: None
Finance and Tax Information
- Days On Market: 63
- Home Owners Association Fee: 250
- Home Owners Association Frequency: Annually
- Home Owners Association Mandatory: Mandatory
- Home Owners Association Name: DIAMOND ASSOCIATION MANAGEMENT
- Total Tax: 532.64
Rental Information
- Currently Being Leased: No
Other Features
- Contract: Exclusive Agency
- Instdir: From I35 - take I35 to HWY 46 East going towards Seguin, turn left at Cordorva go approximately 3 miles, turn right onto Hwy 123, turn left at FM20. Community entrance will be on the right. From IH 10 - take IH 10 to Hwy 123 turn left, go to FM20 turn rig
- Interior Features: One Living Area, Eat-In Kitchen, Island Kitchen, Study/Library, Game Room, Utility Room Inside, Open Floor Plan, Skylights, Laundry Room
- Legal Description: HANNAH HEIGHTS #3 BLOCK 7 LOT 6 0.15 AC
- Occupancy: Vacant
- Ph To Show: 832-582-0030
- Possession: Closing/Funding
- Style: Two Story
- Views: 64
Owner Information
- Owner Lrealreb: Yes
Similar Properties
Nearby Subdivisions
(seguin-03) Seguin Neighborhoo
10 Industrial Park
A M Esnaurizar Surv Abs #20
Acre
Alexander Albert
Apache
Arroyo Ranch
Arroyo Ranch Ph 1
Arroyo Ranch Ph 2
Baker Isaac
Bartholomae
Bauer
Bauer Addition
Castlewood Est East
Century Oaks
Chaparral
Chaparral 1
Cinco Lakes
Cordova Crossing
Cordova Crossing Unit 1
Cordova Crossing Unit 2
Cordova Crossing Unit 3
Cordova Estates
Cordova Trails
Cordova Trails #1
Cordova Xing Un 1
Cordova Xing Un 2
Country Acres
Country Club Estates
Countryside
Deerwood
Deerwood Circle
Eastgate
Eastlawn
Elm Creek
Erskine Ferry
Esnaurizar A M
Estates On Lakeview
F F Klein
Farm
Farm Addition
Forshage
Glen Cove
Gortari E
Greenfield
Greenspoint Heights
Guadalupe
Guadalupe Heights
Guadalupe Hills Ranch
Guadalupe Hts
Guadalupe Ski Plex
Hannah Heights
Heritage South
Hickory Forrest
Hiddenbrooke
High Country
High Country Estates
High Country Estates 3
Highland
Humphries Branch Surv #17 Abs
J H Dibrell
James M Thompson
Jefferson Place
Jesus Cant
Keller Heights
King John G
L H Peters
Lake Placid Estates
Lake Ridge
Lake Ridge Estates
Lambrecht-afflerbach
Las Brisas
Las Hadas
Lenard Anderson
Lewis Bollinger
Lily Springs
Lone Oak
Lone Oak City Of Seguin
Martindale Heights
Meadow Lake
Meadows @ Nolte Farms
Meadows @ Nolte Farms Ph 2
Meadows @ Nolte Farms Ph# 1 (t
Meadows Nolte Farms Ph 2 T
Meadows Of Martindale
Meadows Of Mill Creek
Mill Creek Crossing
Mill Creek Crossing 1b
Morningside
N/a
Navarro Fields
Navarro Oaks
Navarro Ranch
Nob Hill #1
Nob Hill 1
Nolte Farms
None
Northern Trails
Not In Defined Subdivision
Oak Creek
Oak Hills
Oak Springs
Oak Village
Oak Village North
Out
Out/guadalupe Co.
Parkview
Parkview Estates
Pecan
Pecan Cove
Pecan Grove
Pleasant Acres
Ridge View
Ridgeview
River
River - Guadalupe County
River Oaks
River Oaks Terrace
Roseland Heights #2
Rural Acres
Rural Nbhd Geo Region
Sagewood
Sagewood Park East
Schomer Acres
Seguin
Seguin Neighborhood
Seguin Neighborhood 03
Seguin-01
Shelby River
Signal Hill Sub
Sky Valley
Sowell John
Stream Waters
Summit Cordova 7 The
Sunrise Acres
Swenson Heights
The Crossing
The Summit
The Village Of Mill Creek
The Willows
Three Oaks
Tijerina Subd Ph #2
Toll Brothers At Nolte Farms
Tor Properties Ii
Tor Properties Unit 2
Townewood Village
Twin Creeks
University Place
Unknown
Village At Three Oaks
W J Blumberg Sub
Walnut Bend
Walnut Springs Ranch
Ware C A
Washington Heights
Waters Edge
Waters Edge 1
West
Windbrook
Woodside Farms




