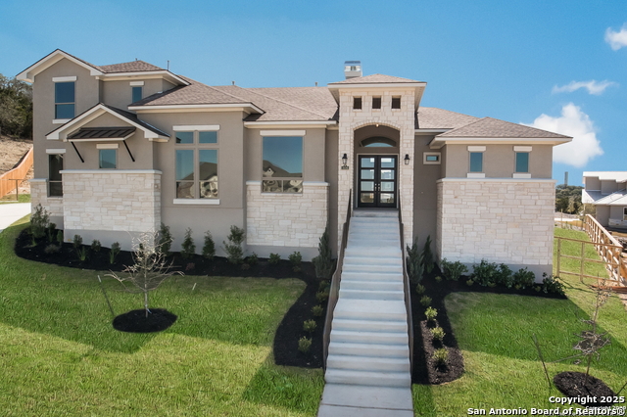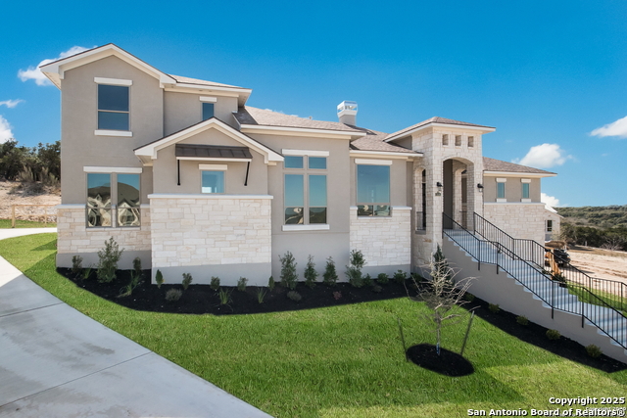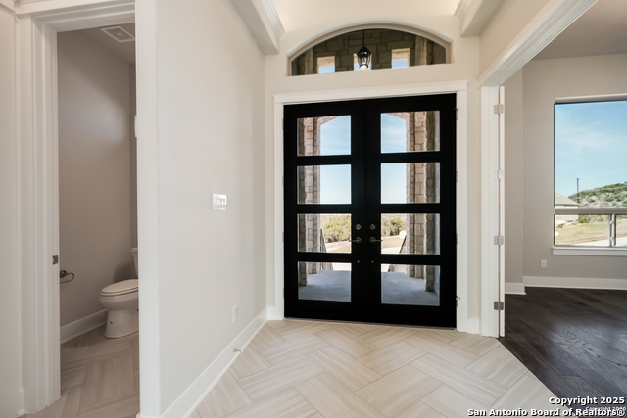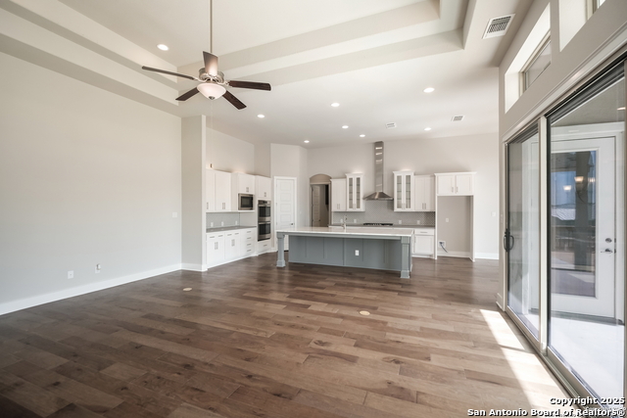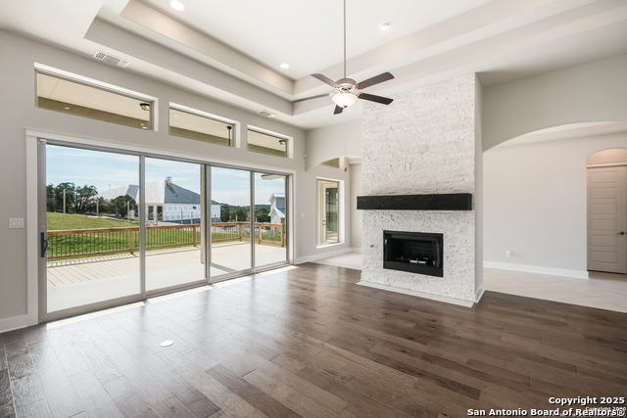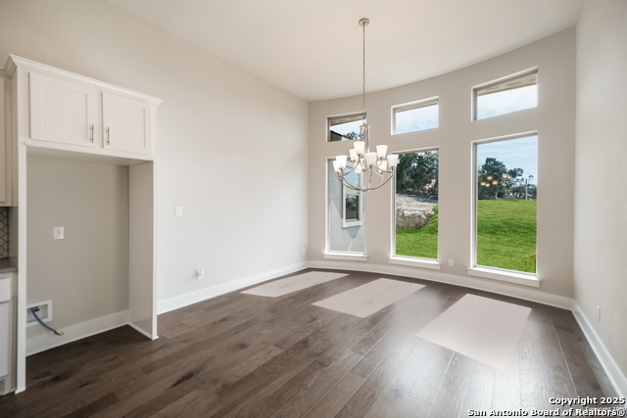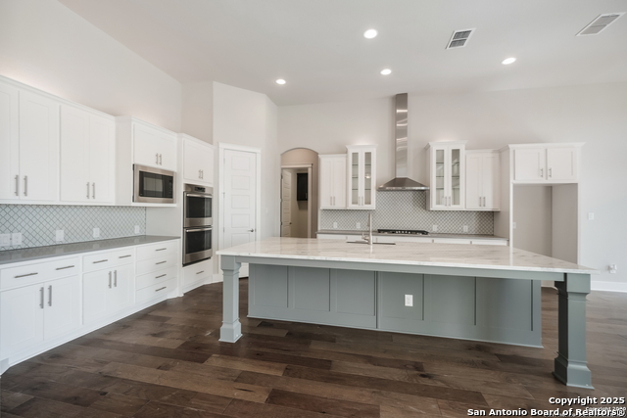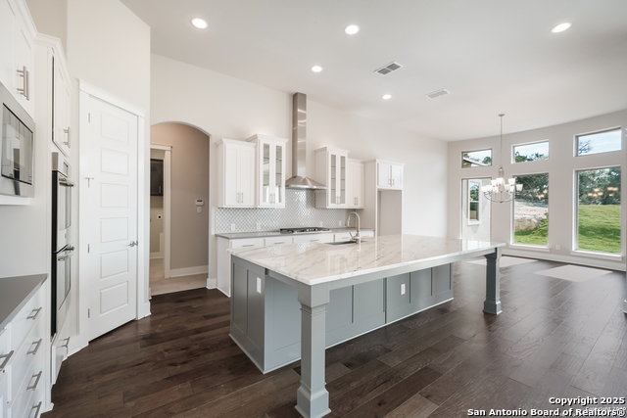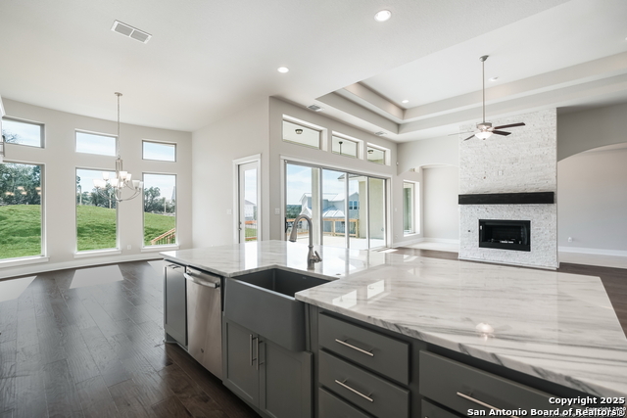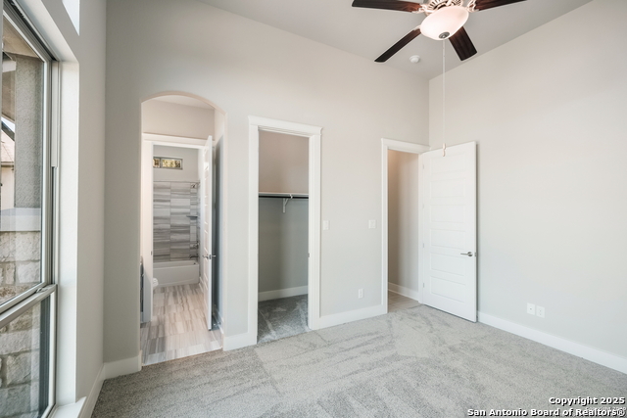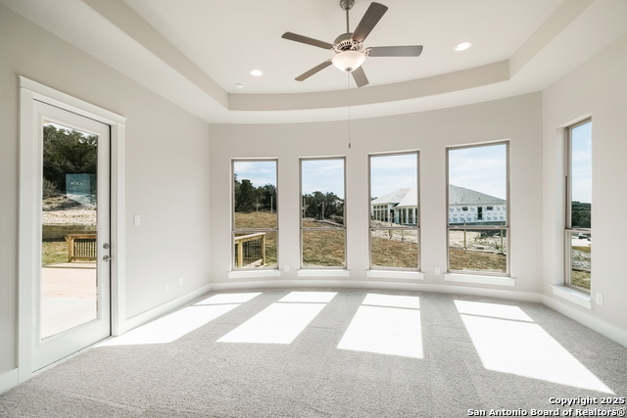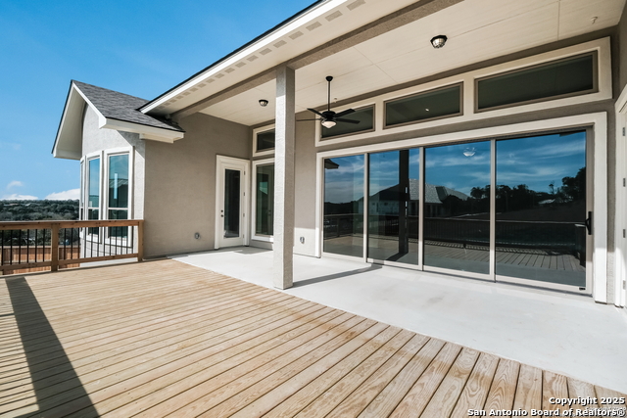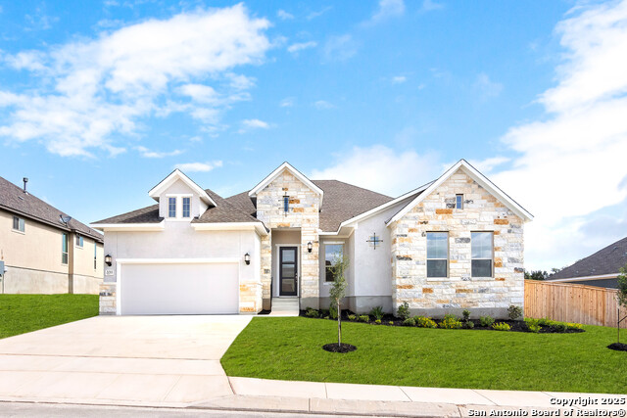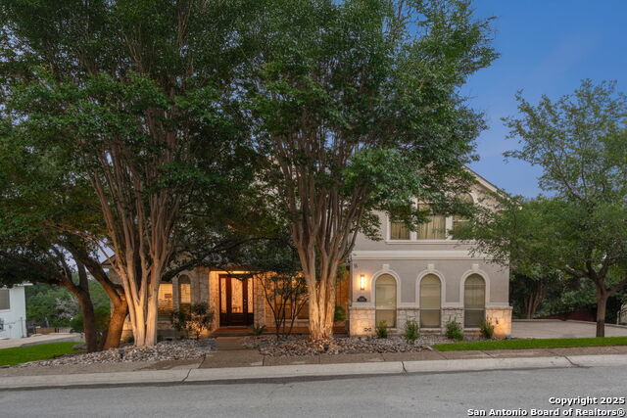1516 Aubrey Pt, San Antonio, TX 78260
Property Photos
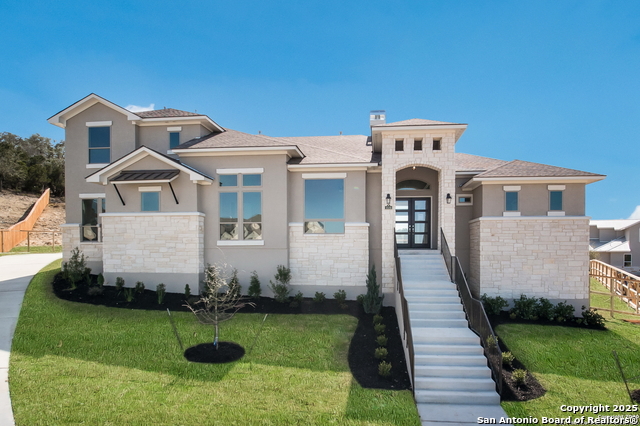
Would you like to sell your home before you purchase this one?
Priced at Only: $4,500
For more Information Call:
Address: 1516 Aubrey Pt, San Antonio, TX 78260
Property Location and Similar Properties
- MLS#: 1899273 ( Residential Rental )
- Street Address: 1516 Aubrey Pt
- Viewed: 42
- Price: $4,500
- Price sqft: $1
- Waterfront: No
- Year Built: 2019
- Bldg sqft: 3270
- Bedrooms: 4
- Total Baths: 4
- Full Baths: 3
- 1/2 Baths: 1
- Days On Market: 38
- Additional Information
- County: BEXAR
- City: San Antonio
- Zipcode: 78260
- Subdivision: Highland Estates
- District: Comal
- Elementary School: Specht
- Middle School: Bulverde
- High School: Pieper
- Provided by: Select Property Management Group, LLC
- Contact: Chelsie Summers
- (210) 983-9765

- DMCA Notice
-
DescriptionLooking for a luxury rental with an amazing location? Look no further...This 4 bedroom, 3.5 bath custom home sits on just over half an acre. The glass window wall off your living room opens to your beautiful deck. This home features exquisite granite countertops, gas cooking, all appliances including washer, dryer and refrigerator. The home office is just off the front of the home. 3 bedrooms including the primary are located downstairs. Upstairs you will find a 4th bedroom with private bathroom. Yard maintenance is included. Just minutes from fun in the hill country or from Stone Oak shopping, dining and entertainment! Comfort and elevated luxury await you...
Payment Calculator
- Principal & Interest -
- Property Tax $
- Home Insurance $
- HOA Fees $
- Monthly -
Features
Building and Construction
- Exterior Features: Brick
- Flooring: Carpeting, Wood
- Foundation: Slab
- Kitchen Length: 19
- Roof: Composition
- Source Sqft: Appsl Dist
School Information
- Elementary School: Specht
- High School: Pieper
- Middle School: Bulverde
- School District: Comal
Garage and Parking
- Garage Parking: Three Car Garage
Eco-Communities
- Water/Sewer: Water System, Sewer System
Utilities
- Air Conditioning: Two Central
- Fireplace: One
- Heating: Central
- Recent Rehab: No
- Security: Controlled Access
- Window Coverings: Some Remain
Amenities
- Common Area Amenities: None
Finance and Tax Information
- Application Fee: 85
- Cleaning Deposit: 500
- Days On Market: 36
- Max Num Of Months: 12
- Pet Deposit: 350
- Security Deposit: 4500
Rental Information
- Rent Includes: No Inclusions
- Tenant Pays: Gas/Electric, Water/Sewer, Garbage Pickup, Renters Insurance Required
Other Features
- Application Form: ONLINE
- Apply At: ONLINE
- Instdir: 281 to Borgfeld Rd Left on Highland Crest, Left on Aubrey Pt
- Interior Features: One Living Area, Separate Dining Room, Island Kitchen, Utility Room Inside, High Ceilings, Open Floor Plan, Laundry Main Level, Walk in Closets
- Legal Description: Cb 4851A (Highland Estates Ut-1B Pud), Block 1 Lot 6 2018 Ne
- Min Num Of Months: 12
- Miscellaneous: Broker-Manager
- Occupancy: Vacant
- Personal Checks Accepted: No
- Ph To Show: 210-222-2227
- Restrictions: Smoking Outside Only
- Salerent: For Rent
- Section 8 Qualified: No
- Style: Two Story
- Views: 42
Owner Information
- Owner Lrealreb: Yes
Similar Properties
Nearby Subdivisions
Bavarian Hills
Bent Tree
Bluffs Of Lookout Canyon
Canyon Springs
Canyon Springs Cove
Estancia
Estancia Ranch
Hastings Ridge At Kinder Ranch
Heights At Stone Oak
Highland Estates
Kinder Ranch
Lakeside At Canyon Springs
Lookout Canyon
N/a
Oliver Ranch Sub
Palisades At The Hei
Panther Creek At Stone O
Prospect Creek At Kinder Ranch
Retreat At The Heigh
Ridge At Canyon Springs
Ridge Of Silverado Hills
San Miguel At Canyon Springs
Silverado Hills
Springs Of Silverado Hills
Sterling Ridge
Stone Oak Villas
Stonecrest At Lookout Ca
Sunday Creek At Kinder Ranch
Terra Bella
The Preserve Of Sterling Ridge
The Ridge At Lookout Canyon
The Summit At Sterling Ridge
Timberline Park
Timberwood Park
Timberwood Park 1
Timberwood Park 2
Timberwood Park Un 1
Tuscany Heights
Villas At Canyon Springs
Villas Of Silverado Hills
Vistas At Stone Oak
Wilderness Pointe
Willis Ranch




