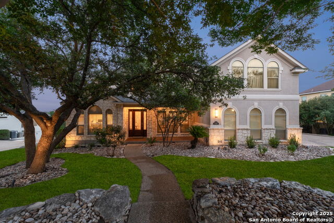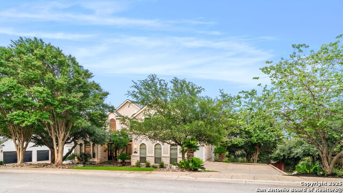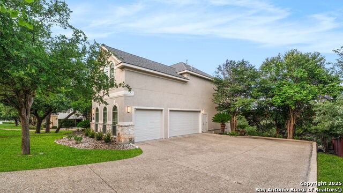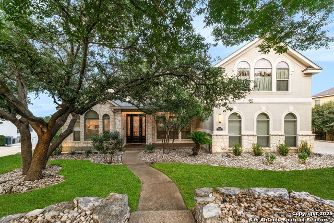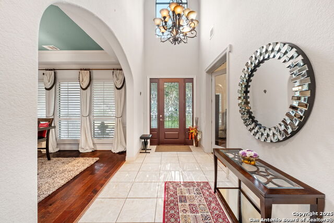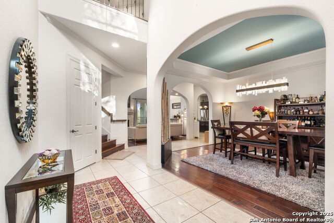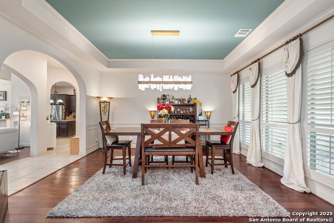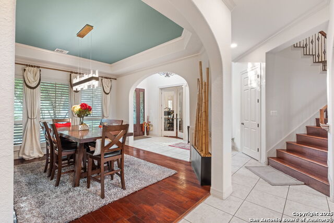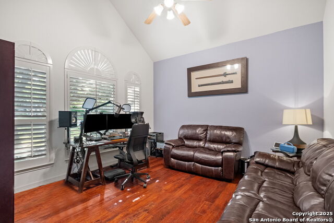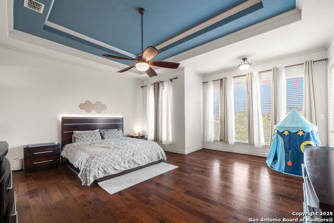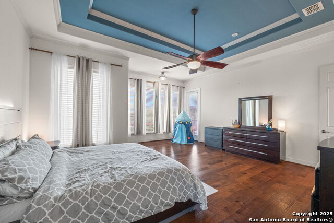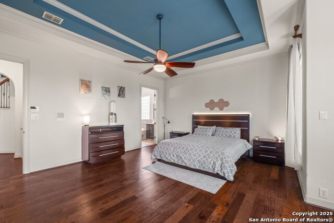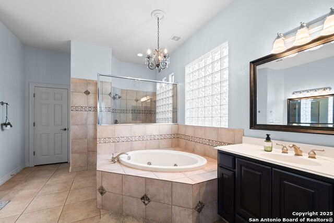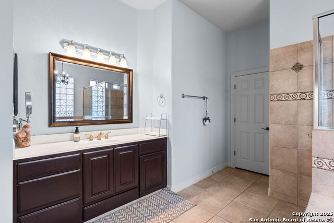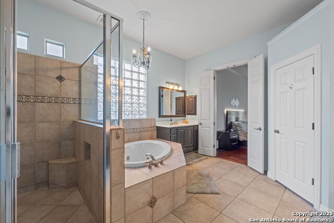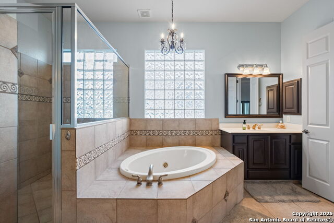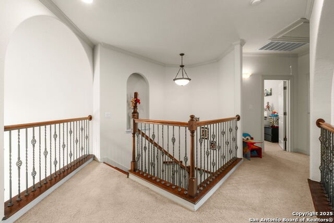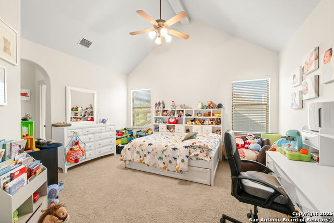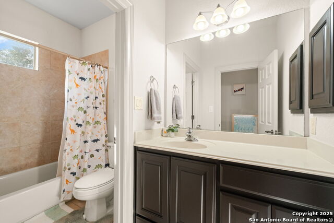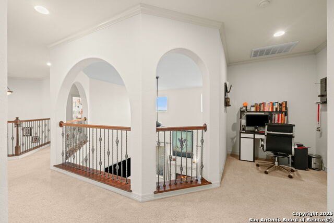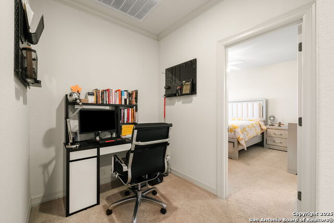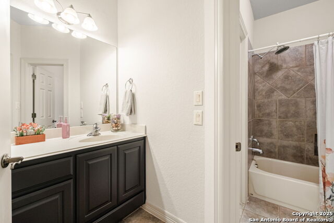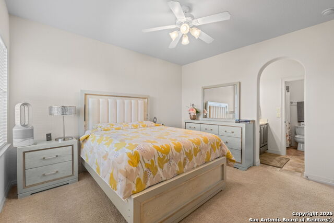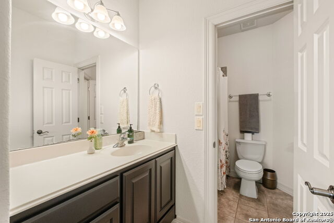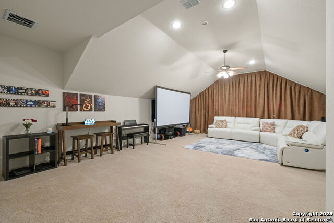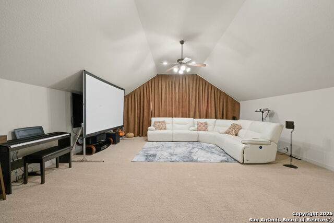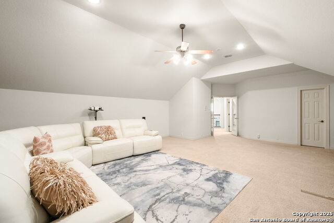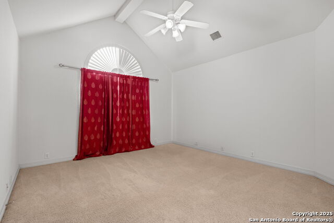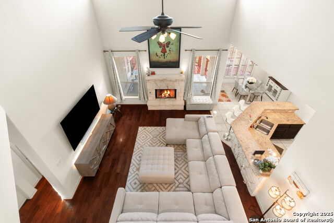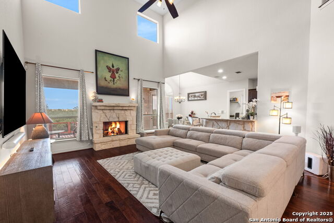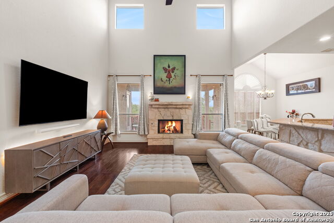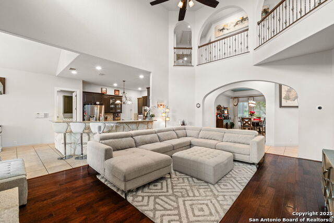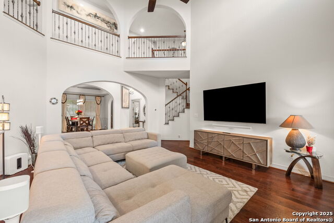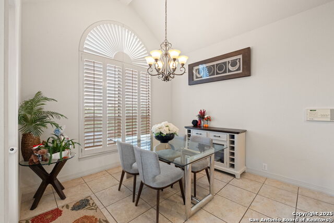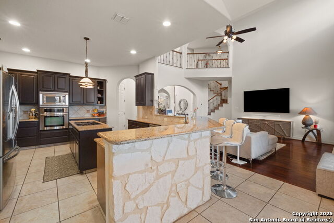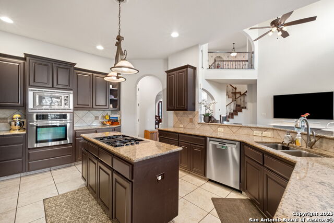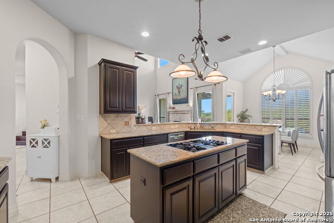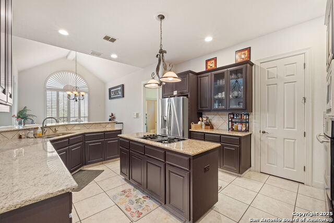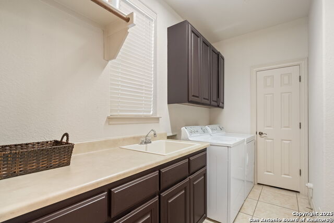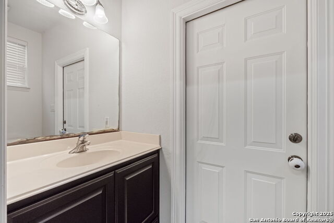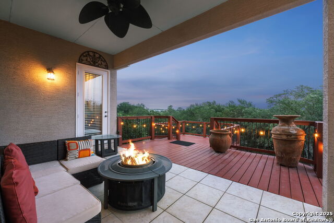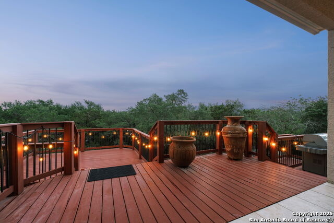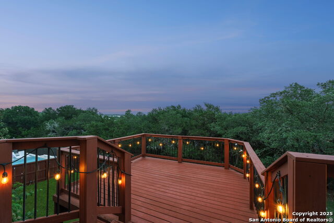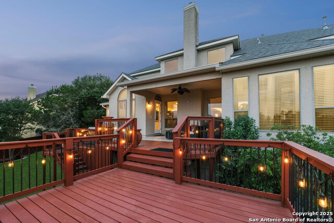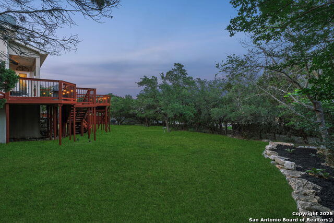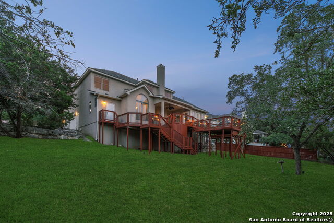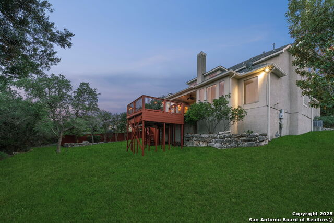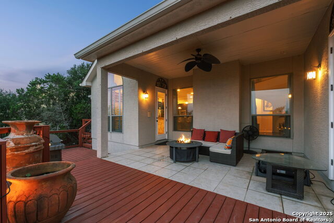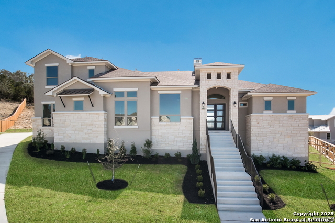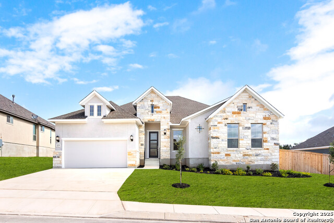846 Fawnway , San Antonio, TX 78260
Property Photos
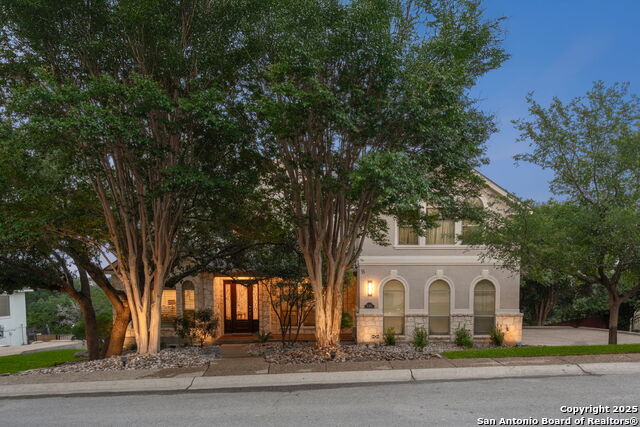
Would you like to sell your home before you purchase this one?
Priced at Only: $4,500
For more Information Call:
Address: 846 Fawnway , San Antonio, TX 78260
Property Location and Similar Properties
- MLS#: 1915488 ( Residential Rental )
- Street Address: 846 Fawnway
- Viewed: 1
- Price: $4,500
- Price sqft: $1
- Waterfront: No
- Year Built: 2005
- Bldg sqft: 4335
- Bedrooms: 4
- Total Baths: 5
- Full Baths: 3
- 1/2 Baths: 2
- Days On Market: 3
- Additional Information
- County: BEXAR
- City: San Antonio
- Zipcode: 78260
- Subdivision: Bent Tree
- District: North East I.S.D.
- Elementary School: Hardy Oak
- Middle School: Lopez
- High School: Ronald Reagan
- Provided by: Exquisite Properties, LLC
- Contact: Adrian Mendoza
- (210) 494-1695

- DMCA Notice
-
DescriptionLocated in the prestigious gated community of Bent Tree, this elegant 4 bedroom, 3 full and 2 half bath home offers over 4,000 sq ft of refined living space. Highlights include a grand two story foyer, multiple living areas, a formal dining room, and a private study with French doors. The gourmet kitchen features granite countertops, custom cabinetry, premium stainless appliances, a gas cooktop, and a large island with bar seating, opening to a spacious living room with a stone fireplace and greenbelt views. The downstairs primary suite offers a peaceful retreat with a sitting area, spa like bath, and custom walk in closet. A multi level deck overlooks beautifully landscaped grounds, and additional features include a 3 car garage, dual zoned HVAC, water softener, security and intercom systems, and a full yard sprinkler system. Do not miss out on this beauty, schedule your showing today!
Payment Calculator
- Principal & Interest -
- Property Tax $
- Home Insurance $
- HOA Fees $
- Monthly -
Features
Building and Construction
- Apprx Age: 20
- Builder Name: MCNAIR
- Exterior Features: Stone/Rock, Stucco
- Flooring: Carpeting, Ceramic Tile, Wood
- Foundation: Slab
- Kitchen Length: 17
- Roof: Composition
- Source Sqft: Appsl Dist
Land Information
- Lot Description: On Greenbelt
School Information
- Elementary School: Hardy Oak
- High School: Ronald Reagan
- Middle School: Lopez
- School District: North East I.S.D.
Garage and Parking
- Garage Parking: Three Car Garage, Attached
Eco-Communities
- Water/Sewer: Water System, Sewer System, City
Utilities
- Air Conditioning: Two Central
- Fireplace: One, Living Room, Gas, Stone/Rock/Brick
- Heating Fuel: Natural Gas
- Heating: Central
- Recent Rehab: No
- Utility Supplier Elec: CPS
- Utility Supplier Gas: CPS
- Utility Supplier Grbge: Waste MGMT
- Utility Supplier Sewer: SAWS
- Utility Supplier Water: SAWS
- Window Coverings: Some Remain
Amenities
- Common Area Amenities: Pool, Tennis Court
Finance and Tax Information
- Application Fee: 65
- Max Num Of Months: 36
- Pet Deposit: 350
- Security Deposit: 4500
Rental Information
- Rent Includes: No Inclusions
- Tenant Pays: Gas/Electric, Water/Sewer, Yard Maintenance, Garbage Pickup
Other Features
- Application Form: ONLINE
- Apply At: WWW.MYSAPROPERTIES.COM
- Instdir: Turn right onto N TX-1604-LOOP E. Make a U-Turn onto N TX-1604-LOOP E. Turn right onto Stone Oak Pkwy toward Stone Oak Pkwy/Hospital. Turn left onto Hardy Oak Blvd. Turn left onto Edgewater. Turn right onto Fawnway. End at 846 Fawnway.
- Interior Features: Two Living Area, Separate Dining Room, Eat-In Kitchen, Two Eating Areas, Island Kitchen, Breakfast Bar, Walk-In Pantry, Study/Library, Game Room, Laundry Lower Level
- Legal Description: NCB 19216 BLK 35 LOT 62 HEIGHTS @ S O PUD POD L UT-1
- Min Num Of Months: 12
- Miscellaneous: Not Applicable
- Occupancy: Vacant
- Personal Checks Accepted: No
- Ph To Show: 2102222227
- Restrictions: Not Applicable/None
- Salerent: For Rent
- Section 8 Qualified: No
- Style: Two Story, Texas Hill Country
Owner Information
- Owner Lrealreb: No
Similar Properties
Nearby Subdivisions
Bavarian Hills
Bent Tree
Bluffs Of Lookout Canyon
Canyon Springs
Canyon Springs Cove
Estancia
Estancia Ranch
Hastings Ridge At Kinder Ranch
Heights At Stone Oak
Highland Estates
Kinder Ranch
Lakeside At Canyon Springs
Lookout Canyon
N/a
Oliver Ranch Sub
Palisades At The Hei
Panther Creek At Stone O
Prospect Creek At Kinder Ranch
Retreat At The Heigh
Ridge At Canyon Springs
Ridge Of Silverado Hills
San Miguel At Canyon Springs
Silverado Hills
Springs Of Silverado Hills
Sterling Ridge
Stone Oak Villas
Stonecrest At Lookout Ca
Sunday Creek At Kinder Ranch
Terra Bella
The Preserve Of Sterling Ridge
The Ridge At Lookout Canyon
The Summit At Sterling Ridge
Timberline Park
Timberwood Park
Timberwood Park 1
Timberwood Park 2
Timberwood Park Un 1
Tuscany Heights
Villas At Canyon Springs
Villas Of Silverado Hills
Vistas At Stone Oak
Wilderness Pointe
Willis Ranch




