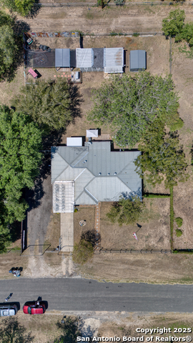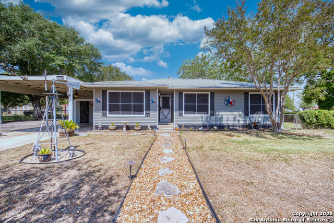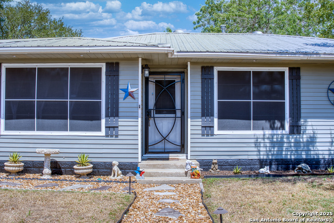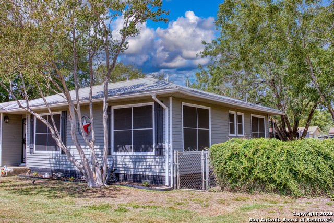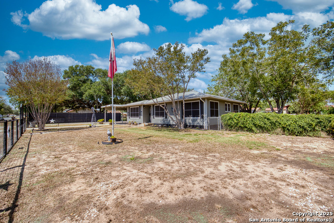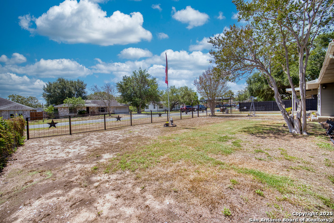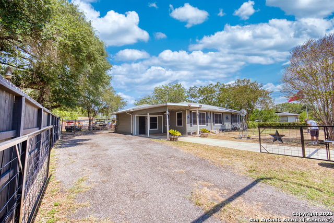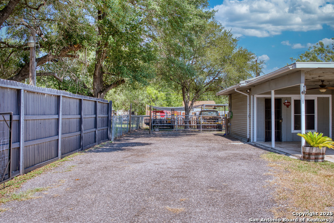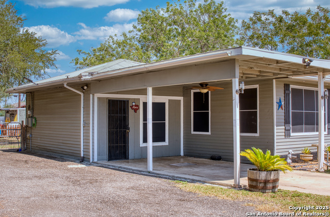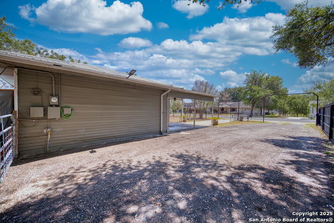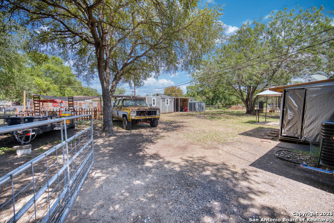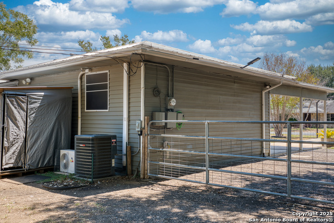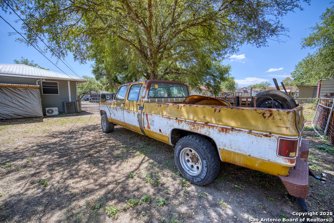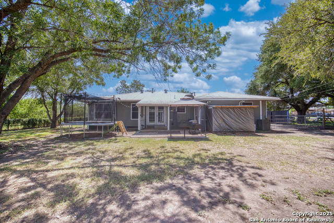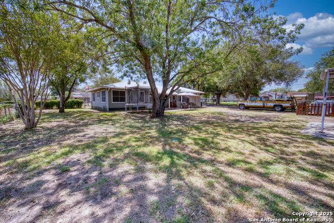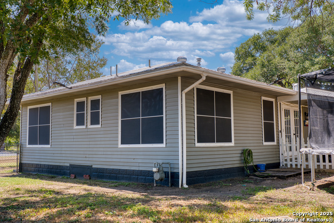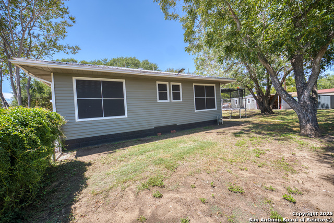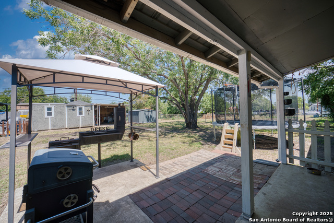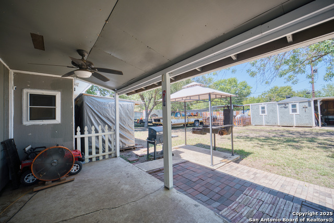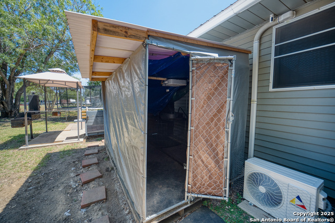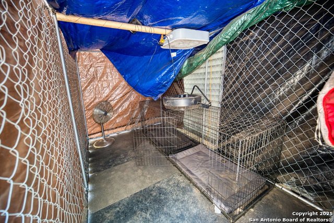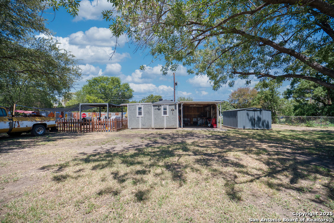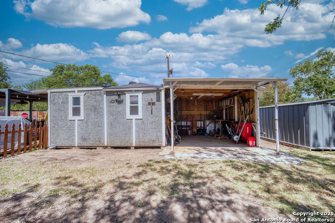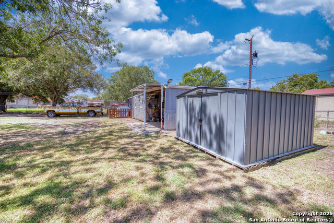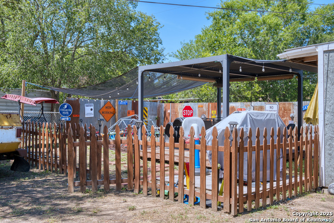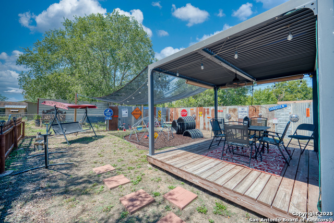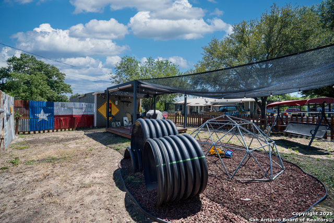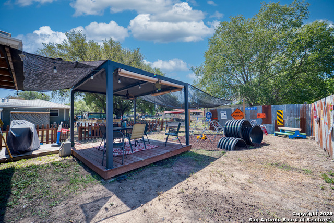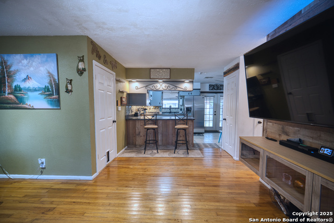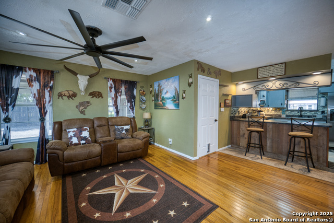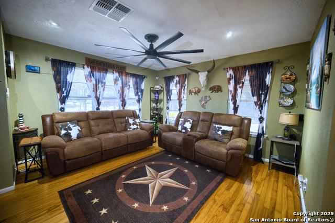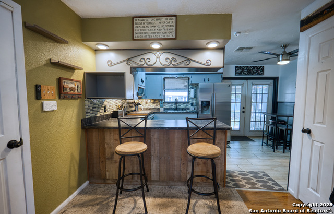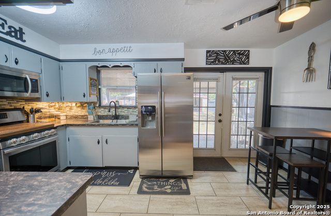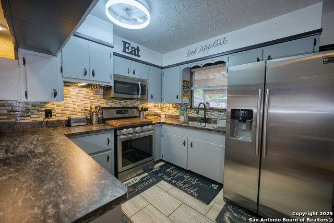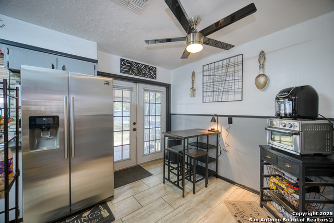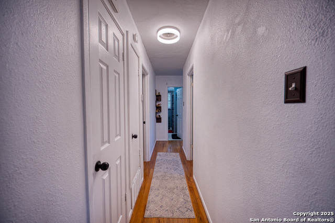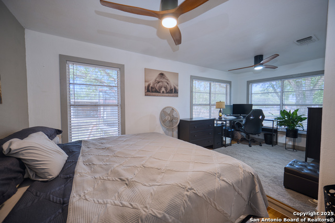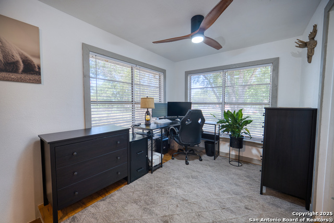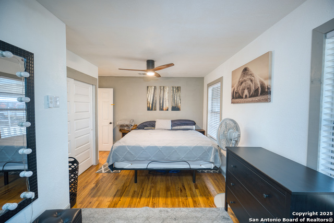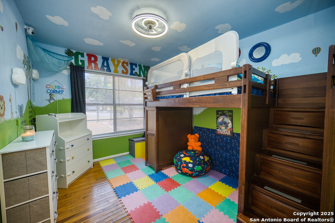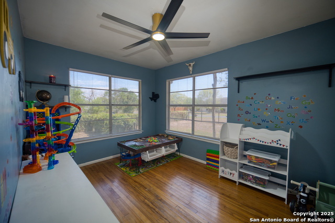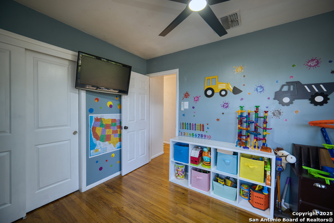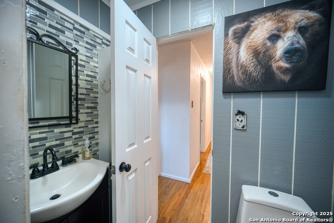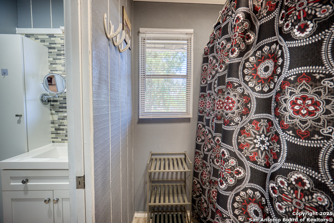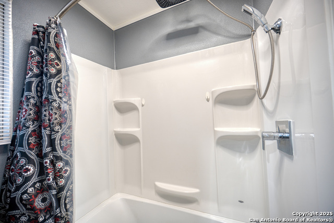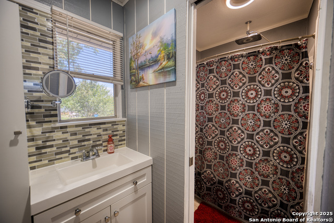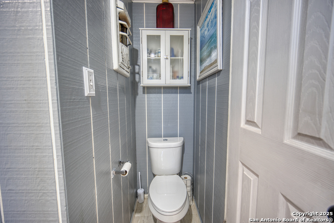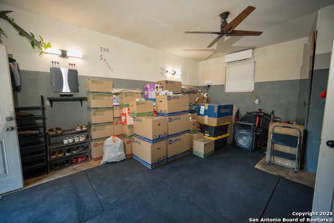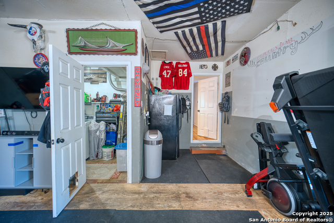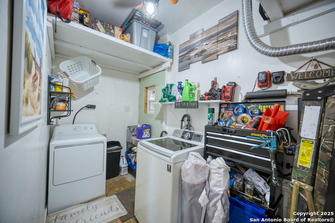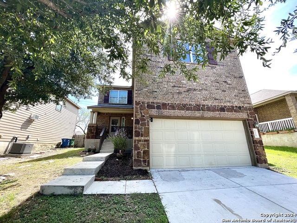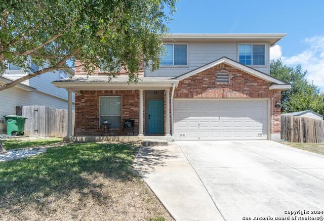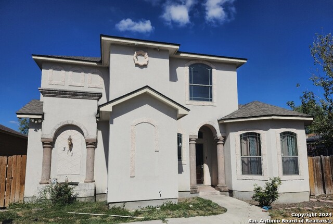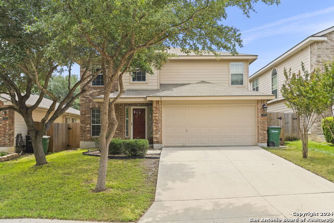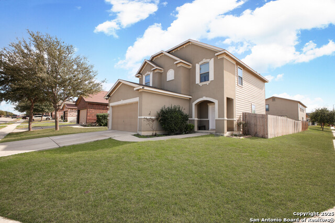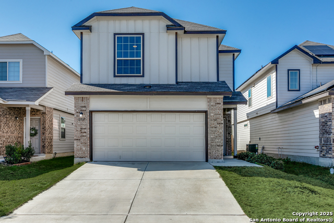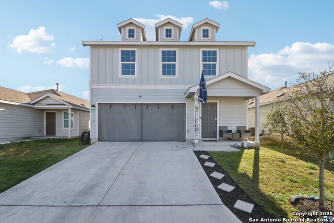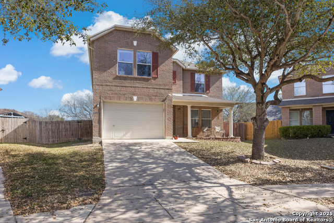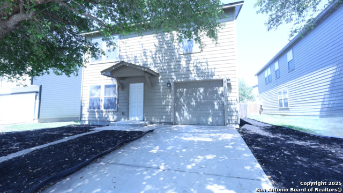7775 Grouse , San Antonio, TX 78223
Property Photos
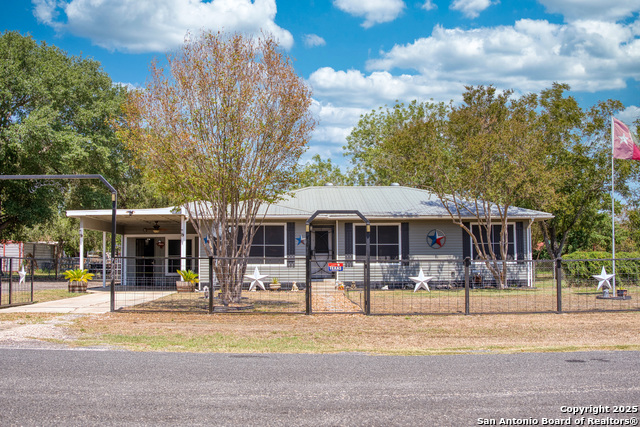
Would you like to sell your home before you purchase this one?
Priced at Only: $230,000
For more Information Call:
Address: 7775 Grouse , San Antonio, TX 78223
Property Location and Similar Properties
- MLS#: 1906509 ( Single Residential )
- Street Address: 7775 Grouse
- Viewed: 1
- Price: $230,000
- Price sqft: $145
- Waterfront: No
- Year Built: 1970
- Bldg sqft: 1590
- Bedrooms: 3
- Total Baths: 2
- Full Baths: 1
- 1/2 Baths: 1
- Garage / Parking Spaces: 1
- Days On Market: 3
- Additional Information
- County: BEXAR
- City: San Antonio
- Zipcode: 78223
- Subdivision: Palm Park
- District: East Central I.S.D
- Elementary School: East Central
- Middle School: East Central
- High School: East Central
- Provided by: Real Broker, LLC
- Contact: Cameron Madani
- (210) 519-1924

- DMCA Notice
-
DescriptionDon't miss out on this charming, move in ready, thoughtfully updated 3 bedroom, 1.5 bath home sitting on a spacious .33 acre lot. This property boasts plenty of room to enjoy both indoors and out. Inside, you'll find traditional wood floors throughout the home with freshly textured and painted rooms. The bathroom was fully remodeled with new vanities, toilets and a shower/tub combo including a rainfall showerhead. Enjoy your breakfast, lunch and dinner in the newly updated kitchen with custom cabinets, laminate tile flooring and Bardiglio countertops. The home also comes equipped with a new fridge, stove, microwave, washer and dryer making it completely turn key. Major upgrades include Blow in insulation along with a brand new HVAC system with new ducts, vents, air purifier, outside unit and UV light maintenance in 2024. Plus a new water heater, thermal expansion tank and filter in 2023. The garage conversion includes a mini split system; perfect for storage, workspace or any additional living possibilities. Head out to the backyard that was made for entertaining! Equipped with a barbecue pit, covered patio, gazebo, outside fan and a kids' play area featuring a rustic Patagonian design. Don't forget to check out the oversized custom kennel to keep your furry friends comfy outside. Out front, enjoy privacy, security and convenience with a steel angle ironed fenced in yard including two automatic gates with remote control access. This beautifully remodeled property combines modern upgrades with charming outdoor living perfect for anyone seeking a true turn key home in Elmendorf.
Payment Calculator
- Principal & Interest -
- Property Tax $
- Home Insurance $
- HOA Fees $
- Monthly -
Features
Building and Construction
- Apprx Age: 55
- Builder Name: Unknown
- Construction: Pre-Owned
- Exterior Features: Wood, Siding
- Floor: Ceramic Tile, Wood, Laminate
- Kitchen Length: 10
- Other Structures: Shed(s), Storage, Workshop
- Roof: Metal
- Source Sqft: Appsl Dist
Land Information
- Lot Description: County VIew, 1/4 - 1/2 Acre, Mature Trees (ext feat), Level
- Lot Improvements: Street Paved, Gravel, Dirt, County Road, State Highway
School Information
- Elementary School: East Central
- High School: East Central
- Middle School: East Central
- School District: East Central I.S.D
Garage and Parking
- Garage Parking: One Car Garage
Eco-Communities
- Energy Efficiency: Programmable Thermostat, Energy Star Appliances, High Efficiency Water Heater, Foam Insulation, Ceiling Fans
- Water/Sewer: Septic
Utilities
- Air Conditioning: One Central
- Fireplace: Not Applicable
- Heating Fuel: Electric
- Heating: Central
- Recent Rehab: Yes
- Window Coverings: All Remain
Amenities
- Neighborhood Amenities: None
Finance and Tax Information
- Home Owners Association Mandatory: None
- Total Tax: 3131.42
Rental Information
- Currently Being Leased: No
Other Features
- Contract: Exclusive Right To Sell
- Instdir: LOOP 410 to IH37S to HWY 181. Turn right on Dove Dr, Left on Aleta Ave, Right on Grouse
- Interior Features: One Living Area, Eat-In Kitchen, Breakfast Bar, Shop, Utility Area in Garage, Converted Garage, Open Floor Plan, Cable TV Available, High Speed Internet, All Bedrooms Downstairs, Laundry in Garage, Laundry Room, Attic - Access only
- Legal Desc Lot: 37
- Legal Description: Cb 5982A Blk 6 Lot 37 & 38 11807/263
- Miscellaneous: As-Is
- Occupancy: Owner
- Ph To Show: 210-222-2227
- Possession: Closing/Funding
- Style: One Story
Owner Information
- Owner Lrealreb: No
Similar Properties
Nearby Subdivisions
Blue Wing
Braunig Lake Area Ec
Brookhill
Brookhill Sub
Brookside
Butterfield Ranch
Coney/cornish/casper
Coney/cornish/jasper
Fair To Southcross
Fairlawn
Green Lake
Green Lake Meadow
Greenway
Greenway Terrace
Heritage Oaks
Higdon Crossing
Highland
Highland Heights
Highland Hills
Highland Park
Highlands
Hot Wells
Hotwells
Kathy And Francis Jean
Mccreless
Mccreless Meadows
Mccreless Sub Un 5 Ncb 12716
Mission Creek
Monte Viejo
Monte Viejo Sub
N/a
Palm Park
Parkside
Pecan Valley
Pecan Vly-fairlawn
Presa Point
Republic Oaks
Riposa Vita
Riverside
Riverside Park
Salado Creek
South East Central Ec
South Sa River
South San Antonio
South To Pecan Valley
Southton Hollow
Southton Lake
Southton Meadows
Southton Ranch
Southton Village
Stone Garden
Tower Lake Estates
Unknown
Utopia Heights
Woodbridge At Monte Viejo




