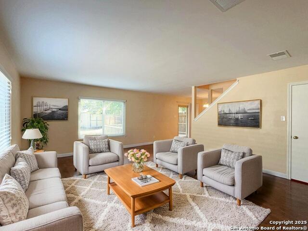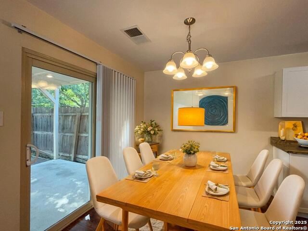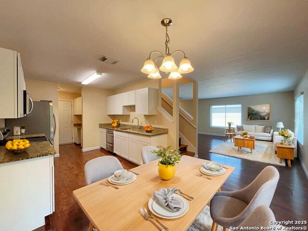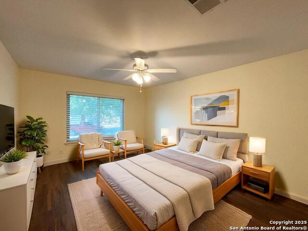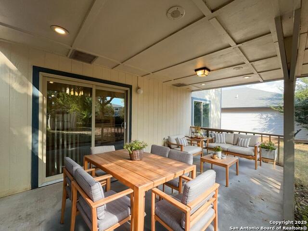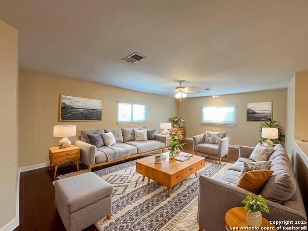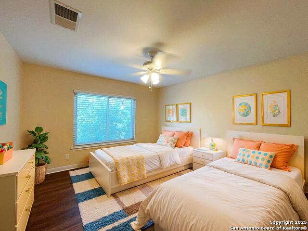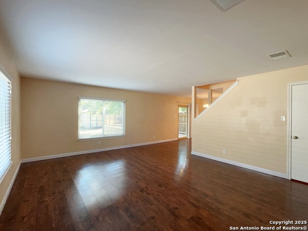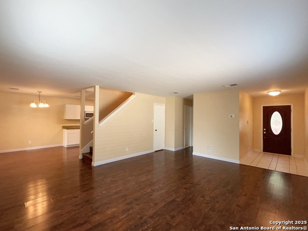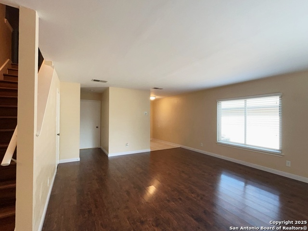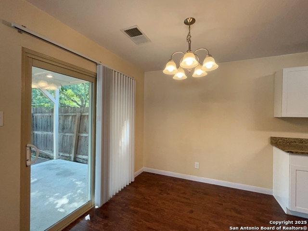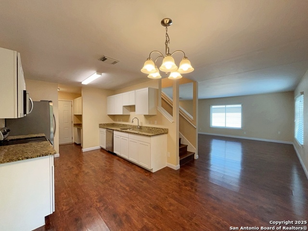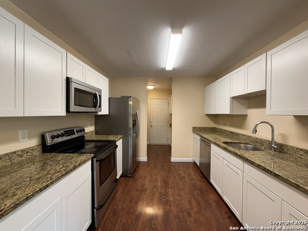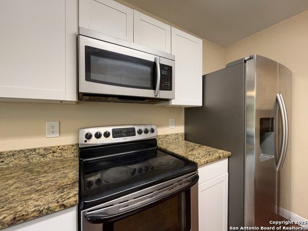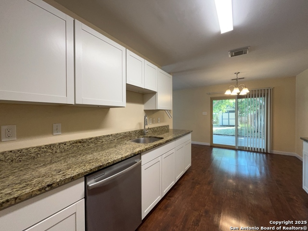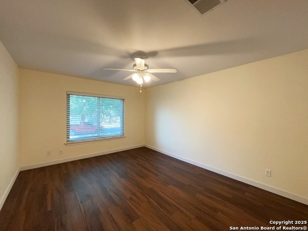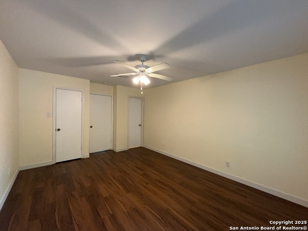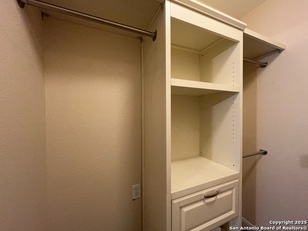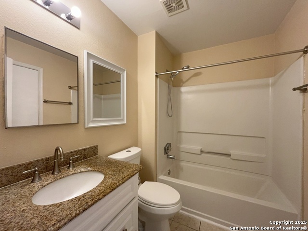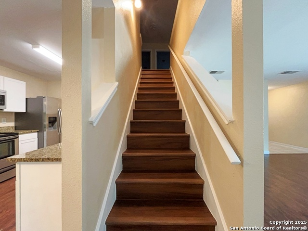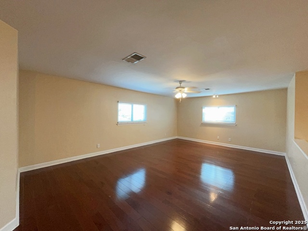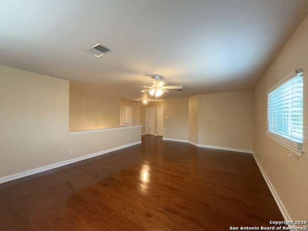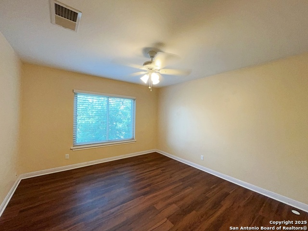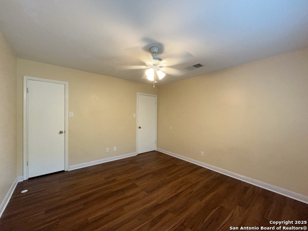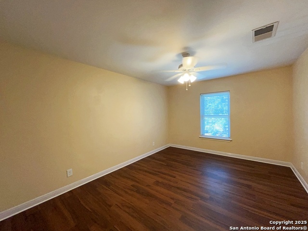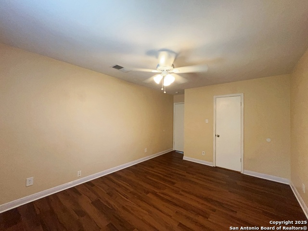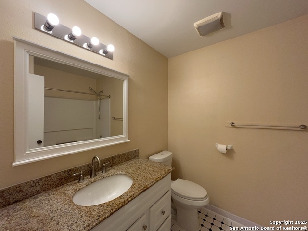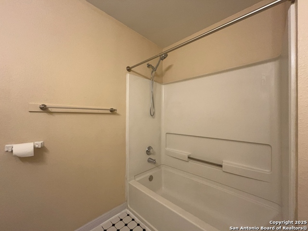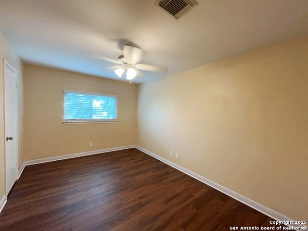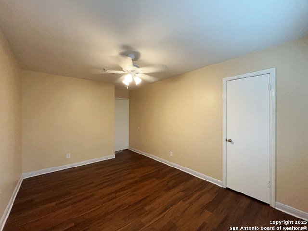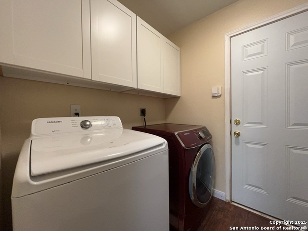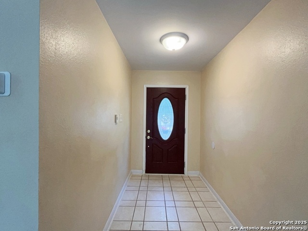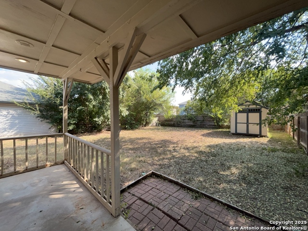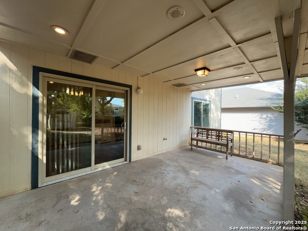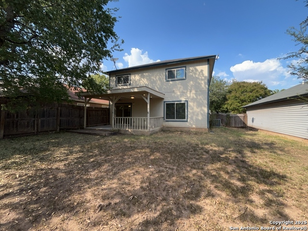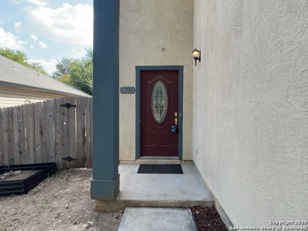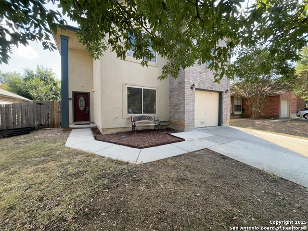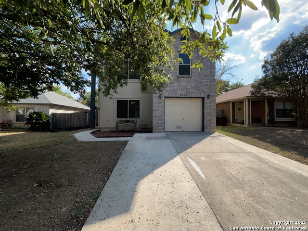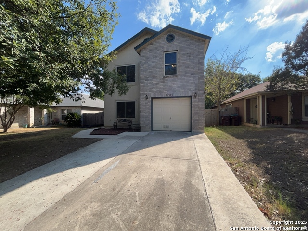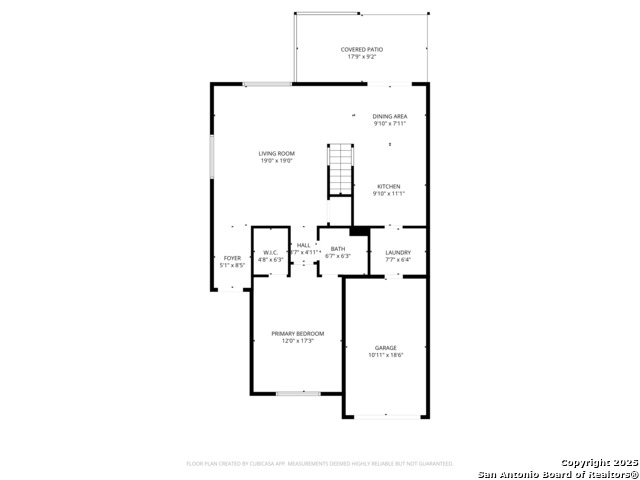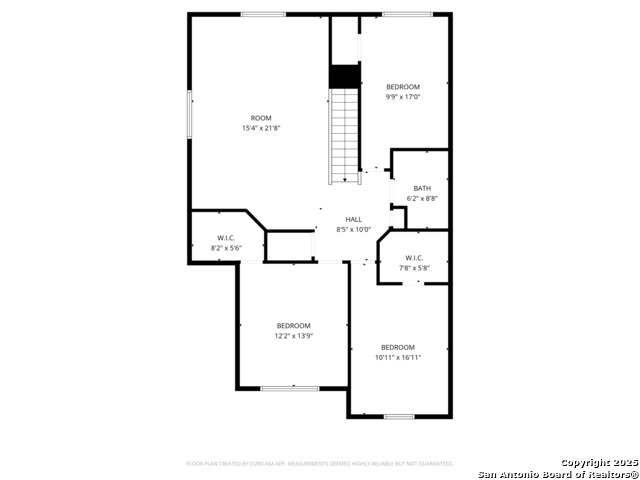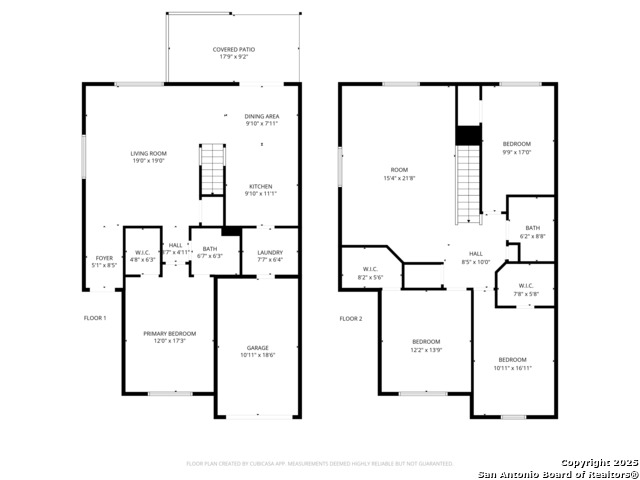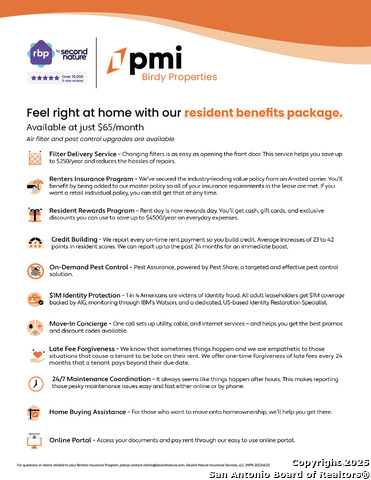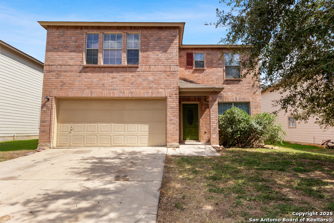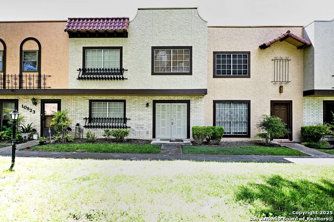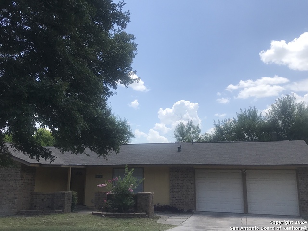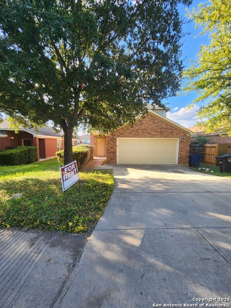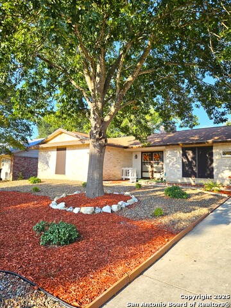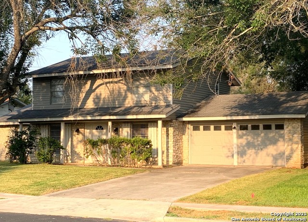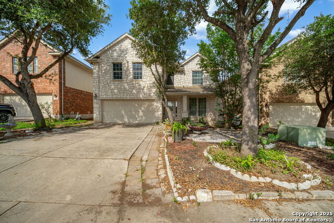6734 Honeyridge Lane, San Antonio, TX 78239
Property Photos
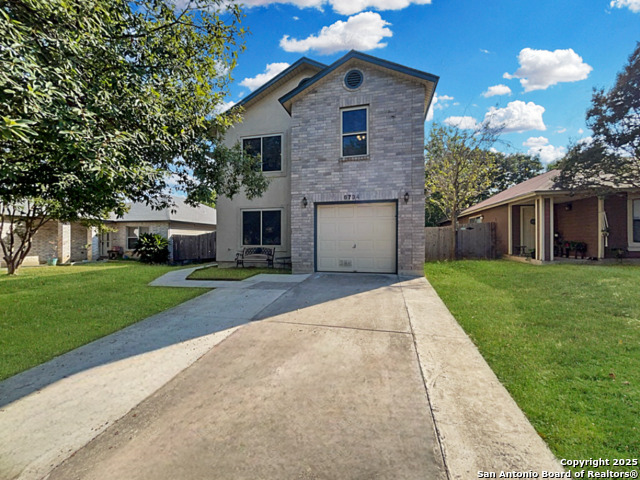
Would you like to sell your home before you purchase this one?
Priced at Only: $1,675
For more Information Call:
Address: 6734 Honeyridge Lane, San Antonio, TX 78239
Property Location and Similar Properties
- MLS#: 1913338 ( Residential Rental )
- Street Address: 6734 Honeyridge Lane
- Viewed: 4
- Price: $1,675
- Price sqft: $1
- Waterfront: No
- Year Built: 1996
- Bldg sqft: 2180
- Bedrooms: 4
- Total Baths: 2
- Full Baths: 2
- Days On Market: 10
- Additional Information
- County: BEXAR
- City: San Antonio
- Zipcode: 78239
- Subdivision: Crestridge
- District: Judson
- Elementary School: Millers Point
- Middle School: Judson
- High School: Judson
- Provided by: PMI Birdy Properties, CRMC
- Contact: Gregg Birdy
- (210) 963-6900

- DMCA Notice
-
DescriptionStep into this inviting 4 bedroom, 2 bath home that offers both space and functionality in a comfortable setting. With ceramic tile and vinyl flooring throughout, the layout includes two spacious living areas perfect for relaxing, entertaining or creating a versatile work from home setup. The kitchen is fully equipped with an electric stove, microwave, dishwasher, refrigerator and an eat in dining area. Conveniently located within the kitchen, the laundry room comes with a washer and dryer, making everyday tasks simple and efficient. The primary suite offers a private retreat with a walk in closet and an ensuite bath featuring a tub/shower combo and single vanity. Additional bedrooms provide flexibility for guests, office space or hobbies. Enjoy year round comfort with low energy efficient windows, a programmable thermostat and a central HVAC system. A built in security system adds peace of mind. Step outside to a spacious backyard with mature trees, a privacy fence, covered patio and a storage building ideal for outdoor living and storage needs. The home also includes a 1 car garage with automatic door opener for added convenience. Located near shopping and everyday essentials, this home combines comfort, practicality and a great location. "*Our award winning Resident Benefits Package (RBP) required program includes Liability Insurance, Pest Control, Monthly Air Filter Delivery, Move in Concierge (utilities/cable/internet), Credit Building, Resident Rewards, Identity Fraud Protection and more for only $65/mo. *If you provide your own insurance policy, the RBP cost will be reduced. Optional Premium Upgrades Available as well, More details in application. *PET APPS $30 with credit card/debit payment per profile or $25 by ACH per profile. All information in this marketing material is deemed reliable but is not guaranteed. Prospective tenants are advised to independently verify all information, including property features, availability, and lease terms, to their satisfaction. *some marketing photos may be virtually staged images*"
Payment Calculator
- Principal & Interest -
- Property Tax $
- Home Insurance $
- HOA Fees $
- Monthly -
Features
Building and Construction
- Apprx Age: 29
- Exterior Features: Brick, Stucco, Siding
- Flooring: Ceramic Tile, Vinyl
- Foundation: Slab
- Kitchen Length: 11
- Other Structures: Shed(s), Storage
- Roof: Composition
- Source Sqft: Appsl Dist
Land Information
- Lot Description: Mature Trees (ext feat), Gently Rolling
- Lot Dimensions: 44x133
School Information
- Elementary School: Millers Point
- High School: Judson
- Middle School: Judson Middle School
- School District: Judson
Garage and Parking
- Garage Parking: One Car Garage, Attached
Eco-Communities
- Energy Efficiency: Programmable Thermostat, Double Pane Windows, Low E Windows, Ceiling Fans
- Water/Sewer: Water System, Sewer System
Utilities
- Air Conditioning: One Central, Heat Pump
- Fireplace: Not Applicable
- Heating Fuel: Electric
- Heating: Central, Heat Pump
- Recent Rehab: No
- Security: Pre-Wired, Security System
- Utility Supplier Elec: CPS
- Utility Supplier Gas: N/A
- Utility Supplier Grbge: TIGER
- Utility Supplier Other: ATT/SPECTRUM
- Utility Supplier Sewer: SAWS
- Utility Supplier Water: SAWS
- Window Coverings: All Remain
Amenities
- Common Area Amenities: Near Shopping
Finance and Tax Information
- Application Fee: 75
- Days On Market: 10
- Max Num Of Months: 36
- Pet Deposit: 150
- Security Deposit: 1675
Rental Information
- Rent Includes: No Inclusions
- Tenant Pays: Gas/Electric, Water/Sewer, Yard Maintenance, Garbage Pickup
Other Features
- Accessibility: No Carpet, Level Lot, Level Drive, First Floor Bath, First Floor Bedroom
- Application Form: ONLINE APP
- Apply At: WWW.APPLYBIRDY.COM
- Instdir: Head northeast on I-35 Frontage Rd toward Joe Lee St, right onto N Weidner Rd, Eagle Crest Blvd, left onto Crestway Rd, left onto Bending Crest, right onto Honeyridge Ln
- Interior Features: Two Living Area, Eat-In Kitchen, 1st Floor Lvl/No Steps, Cable TV Available, High Speed Internet, Laundry Main Level, Laundry in Kitchen, Attic - Access only
- Legal Description: CB 5960A BLK 22 LOT 38 (CRESTRIDGE SUBD UT-1)
- Min Num Of Months: 12
- Miscellaneous: Owner-Manager, Cluster Mail Box
- Occupancy: Vacant
- Personal Checks Accepted: No
- Ph To Show: 210-222-2227
- Restrictions: Other
- Salerent: For Rent
- Section 8 Qualified: No
- Style: Two Story
Owner Information
- Owner Lrealreb: No
Similar Properties
Nearby Subdivisions




