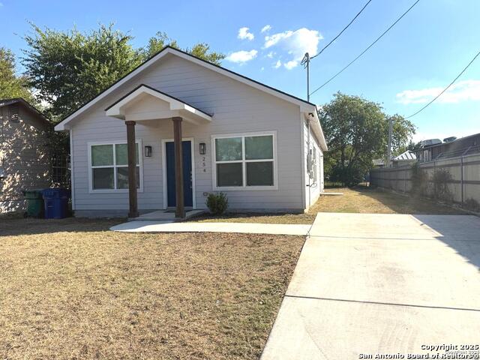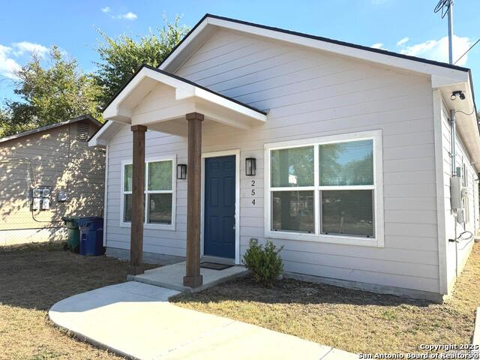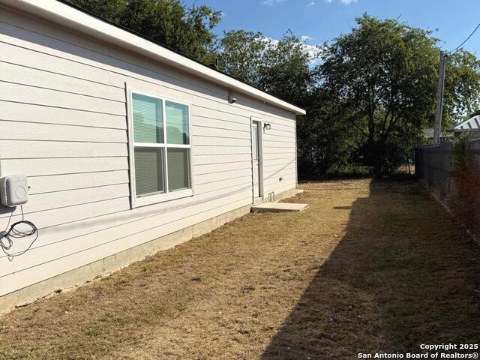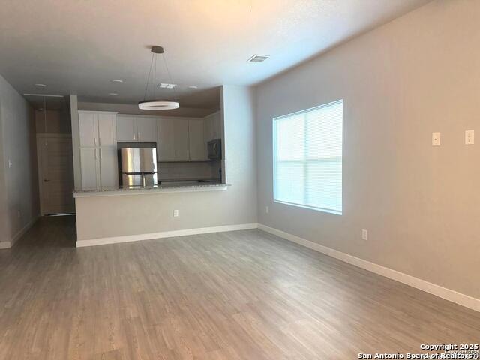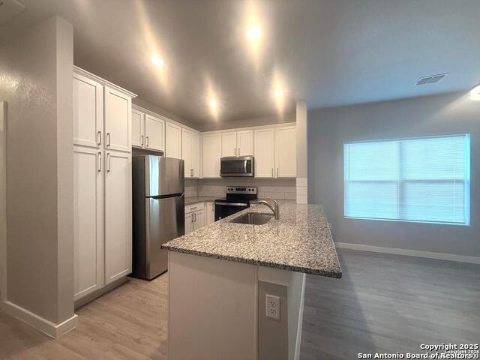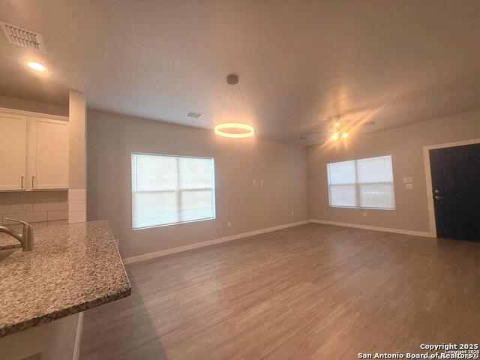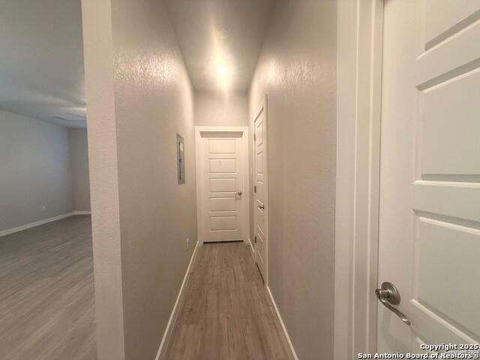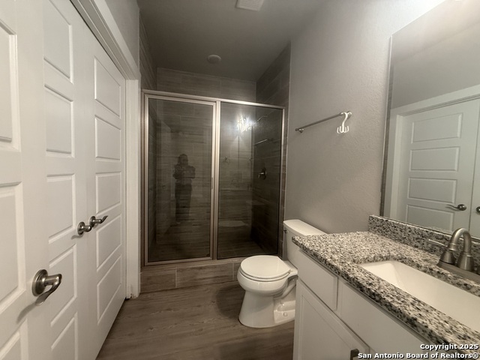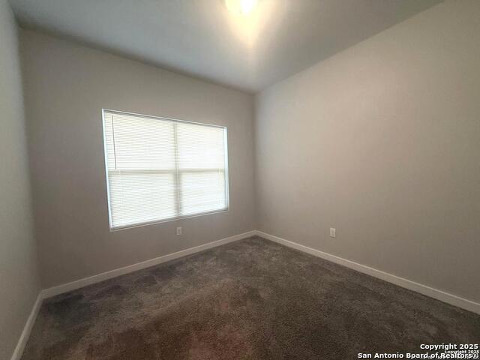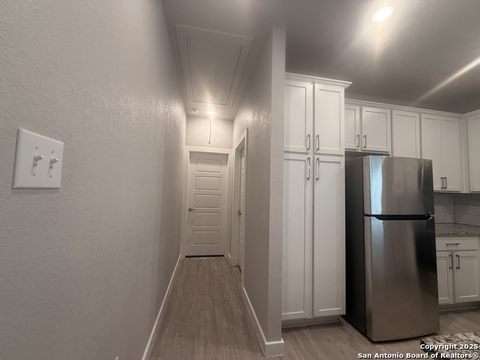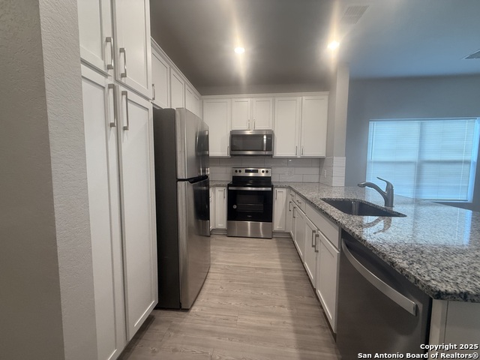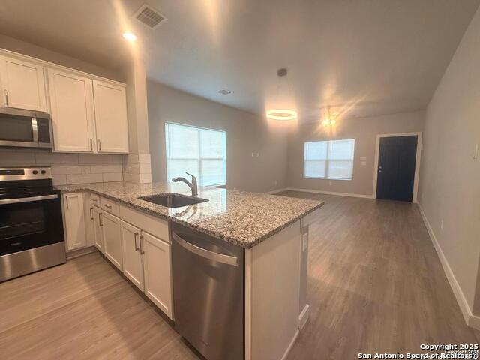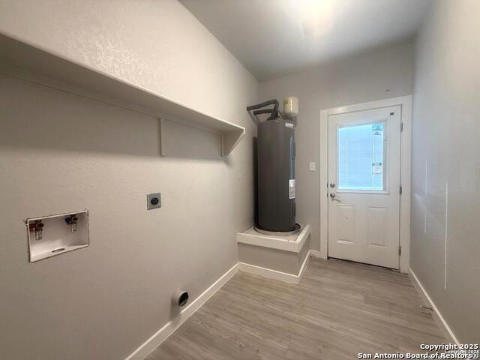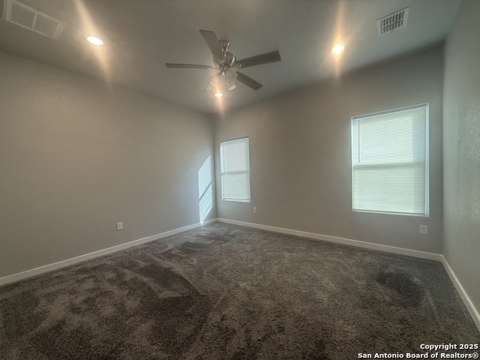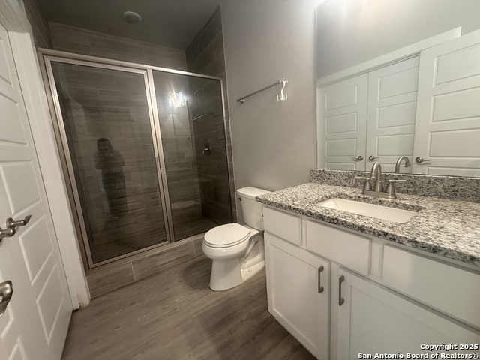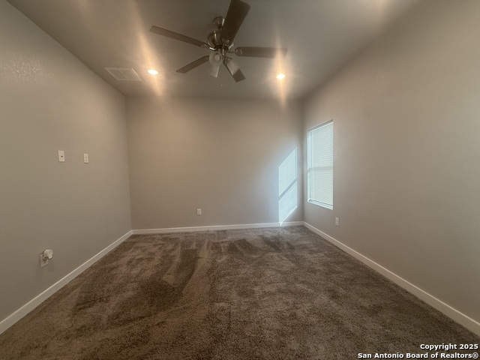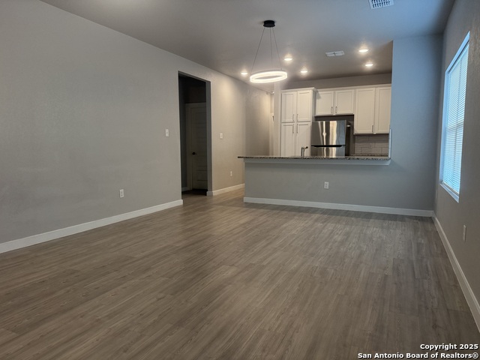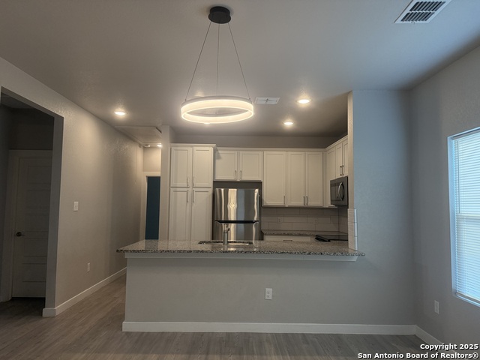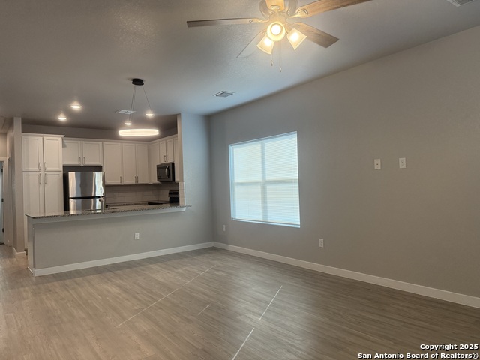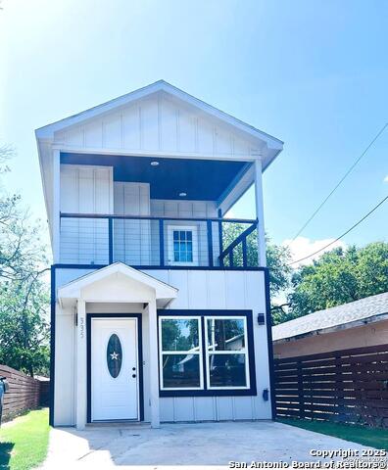254 Ardmore , San Antonio, TX 78237
Property Photos
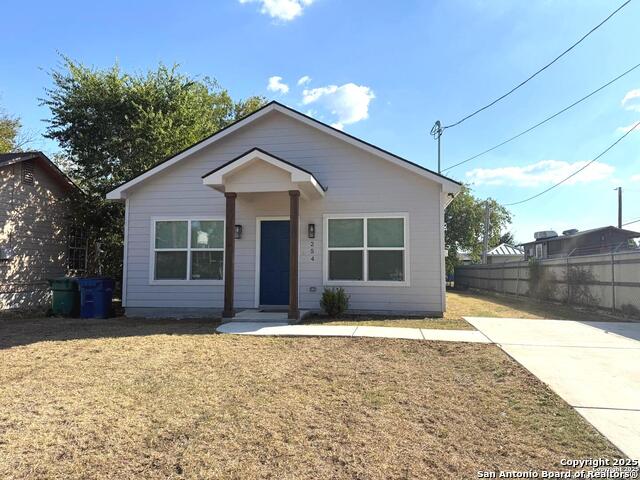
Would you like to sell your home before you purchase this one?
Priced at Only: $245,000
For more Information Call:
Address: 254 Ardmore , San Antonio, TX 78237
Property Location and Similar Properties
- MLS#: 1914527 ( Single Residential )
- Street Address: 254 Ardmore
- Viewed: 27
- Price: $245,000
- Price sqft: $204
- Waterfront: No
- Year Built: 2023
- Bldg sqft: 1200
- Bedrooms: 3
- Total Baths: 2
- Full Baths: 2
- Garage / Parking Spaces: 1
- Days On Market: 24
- Additional Information
- Geolocation: 47.8762 / -122.139
- County: BEXAR
- City: San Antonio
- Zipcode: 78237
- Subdivision: Edgewood
- District: Edgewood I.S.D
- Elementary School: Perales
- Middle School: Wrenn
- High School: John F Kennedy
- Provided by: JPAR San Antonio
- Contact: Jean Garcia
- (210) 629-4998

- DMCA Notice
-
DescriptionDiscover Your Dream Home in a Established Neighborhood! Beautiful single story home featuring an open floor plan filled with natural light and a bright, inviting atmosphere. The spacious living and dining areas flow seamlessly into a modern kitchen with white cabinets, granite countertops w/ a stylish backsplash. The primary bedroom boasts a private full bath with an upgraded stand up shower and walk in closet. Enjoy great sized bedrooms and a detached storage that can be easily converted into an apartment or studio. Don't miss this hidden gem schedule your viewing today!
Payment Calculator
- Principal & Interest -
- Property Tax $
- Home Insurance $
- HOA Fees $
- Monthly -
Features
Building and Construction
- Builder Name: HEMA HOMES
- Construction: Pre-Owned
- Exterior Features: Siding
- Floor: Vinyl
- Foundation: Slab
- Kitchen Length: 13
- Roof: Composition
- Source Sqft: Appsl Dist
School Information
- Elementary School: Perales
- High School: John F Kennedy
- Middle School: Wrenn
- School District: Edgewood I.S.D
Garage and Parking
- Garage Parking: Side Entry
Eco-Communities
- Water/Sewer: City
Utilities
- Air Conditioning: One Central
- Fireplace: Not Applicable
- Heating Fuel: Electric
- Heating: Central
- Utility Supplier Elec: CPS
- Utility Supplier Gas: NONE
- Utility Supplier Grbge: CITY
- Utility Supplier Water: SAWS
- Window Coverings: Some Remain
Amenities
- Neighborhood Amenities: None
Finance and Tax Information
- Days On Market: 12
- Home Owners Association Mandatory: None
- Total Tax: 5111
Other Features
- Block: 13
- Contract: Exclusive Right To Sell
- Instdir: From W US HWY 90 Access Rd. Exit toward Acme Rd from US-90 W, Continue on U.S. 90 Access Rd. Take S Acme Rd to Ardmore St, Merge onto U.S. 90 Access Rd, Turn right onto S Acme Rd, Turn right onto Ardmore St. Home is on the right hand side.
- Interior Features: One Living Area, Liv/Din Combo, Eat-In Kitchen, Breakfast Bar, Utility Room Inside, 1st Floor Lvl/No Steps, High Ceilings, Cable TV Available, High Speed Internet, All Bedrooms Downstairs, Laundry Lower Level
- Legal Description: Ncb 8997 Blk 13 Lot S 120 Ft Of 3 & 4
- Occupancy: Vacant
- Ph To Show: 210-222-2227
- Possession: Closing/Funding
- Style: One Story, Contemporary
- Views: 27
Owner Information
- Owner Lrealreb: No
Similar Properties




