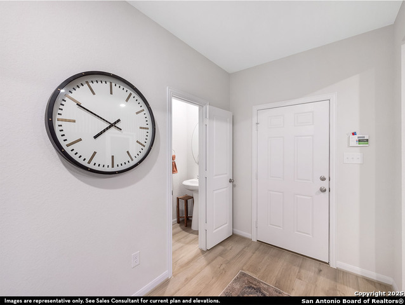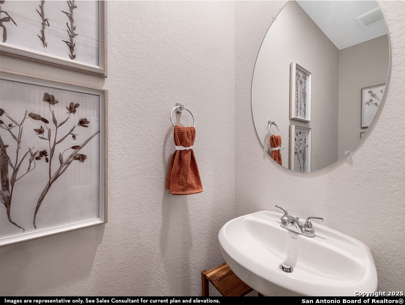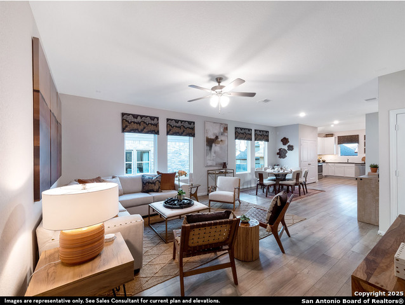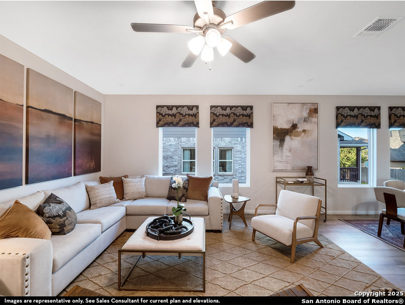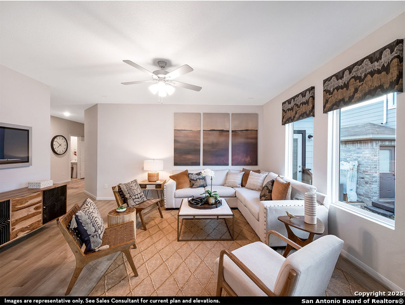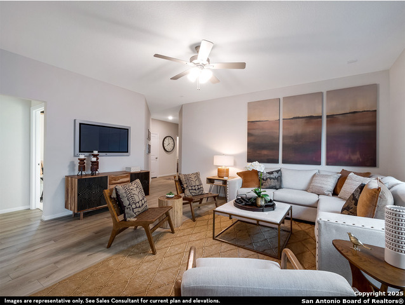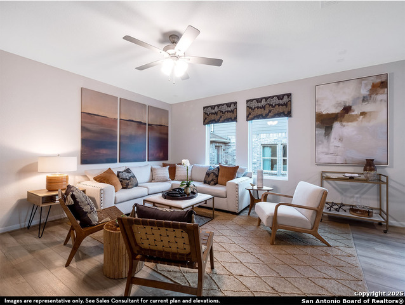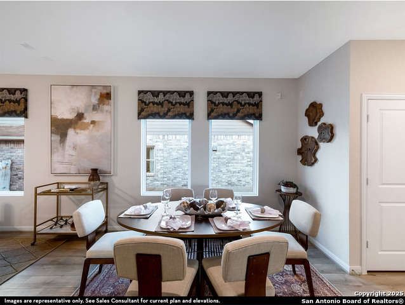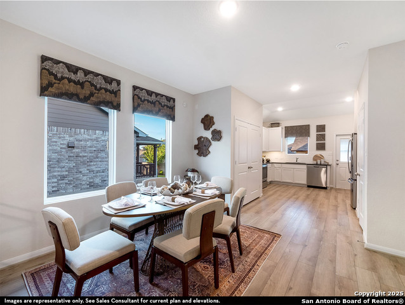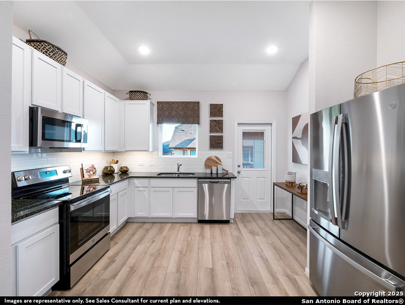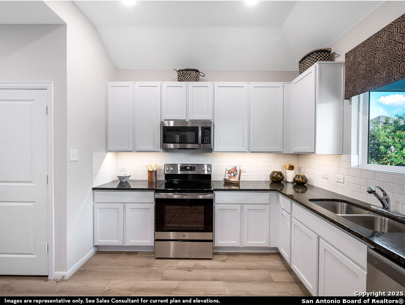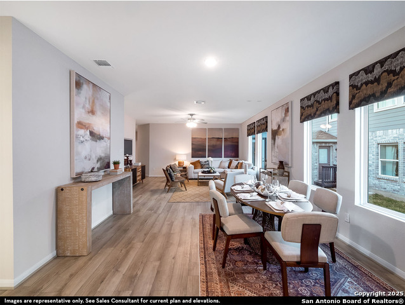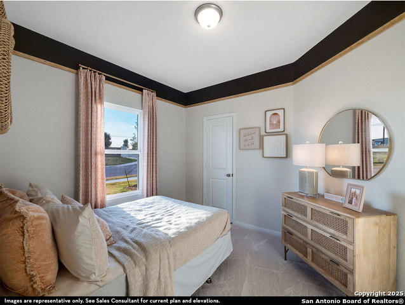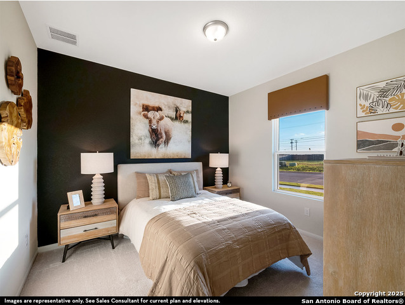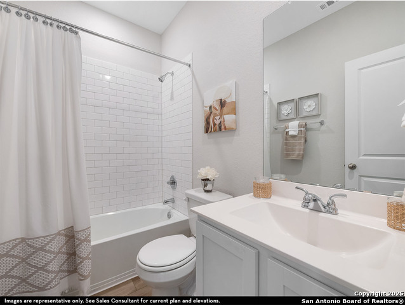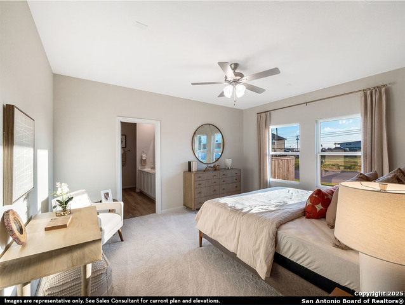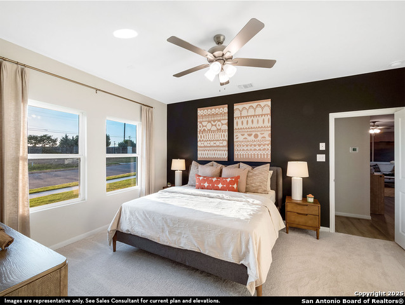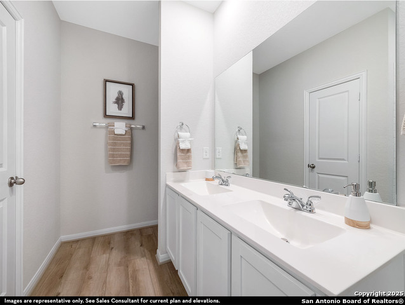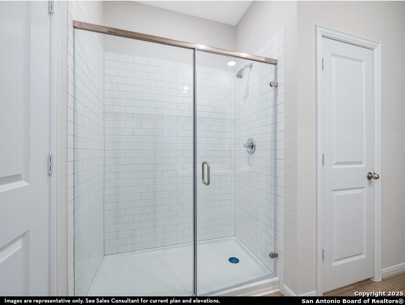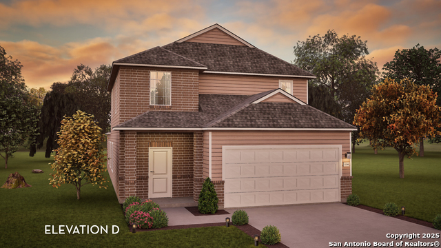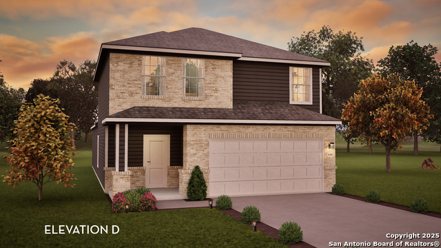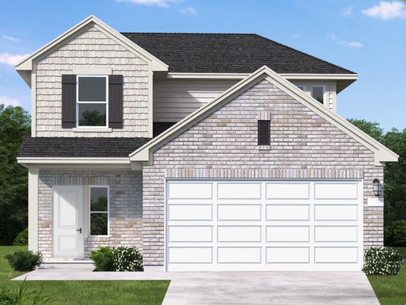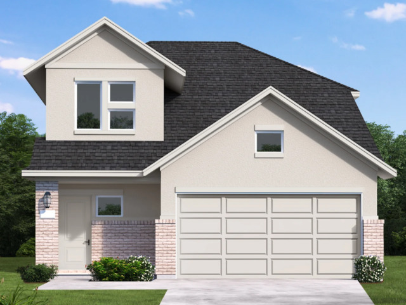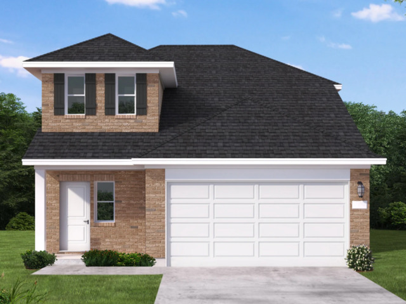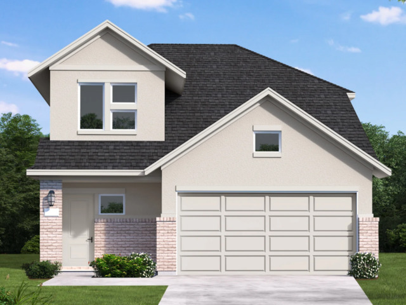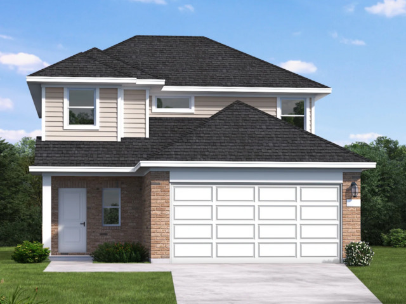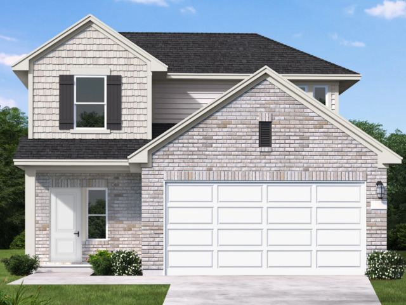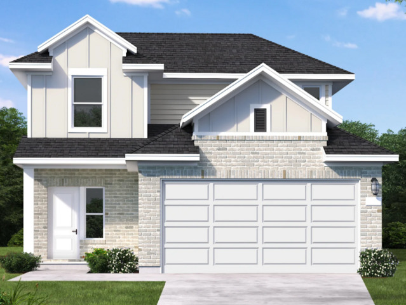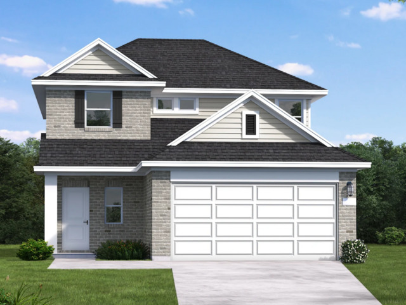8532 Frostwood Heights, San Antonio, TX 78263
Property Photos
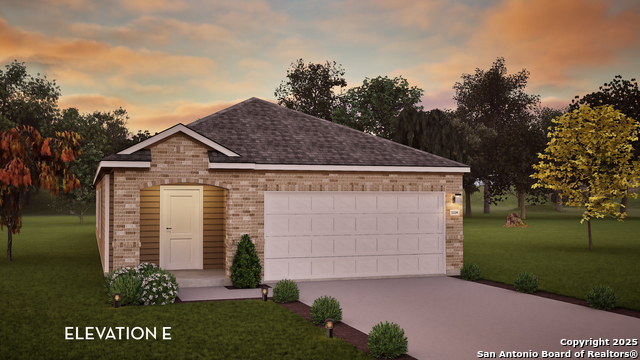
Would you like to sell your home before you purchase this one?
Priced at Only: $297,815
For more Information Call:
Address: 8532 Frostwood Heights, San Antonio, TX 78263
Property Location and Similar Properties
- MLS#: 1915606 ( Single Residential )
- Street Address: 8532 Frostwood Heights
- Viewed: 10
- Price: $297,815
- Price sqft: $190
- Waterfront: No
- Year Built: 2025
- Bldg sqft: 1570
- Bedrooms: 3
- Total Baths: 3
- Full Baths: 2
- 1/2 Baths: 1
- Garage / Parking Spaces: 2
- Days On Market: 70
- Additional Information
- County: BEXAR
- City: San Antonio
- Zipcode: 78263
- Subdivision: Garden Grove
- District: East Central I.S.D
- Elementary School: Honor
- Middle School: Heritage
- High School: East Central
- Provided by: Castlerock Realty, LLC
- Contact: Ashley Yoder
- (832) 582-0030

- DMCA Notice
-
DescriptionChoose from a wide range of flexible floor plans , innovative home designs, and stylish finish options to create the living space you've always envisioned. Whether you're searching for a spacious family home, an energy efficient starter home, or a design that supports remote work and entertaining, Garden Grove offers the versatility to match your lifestyle and wish list. Future homeowners will love the upcoming Garden Grove Amenity Center , featuring a resort style pool , playgrounds for kids , picnic areas , and open spaces that foster a vibrant, active, pet friendly community. Whether enjoying a sunny weekend with family or hosting friends for a barbecue, these planned amenities are designed to elevate your day to day life. Located in the highly regarded East Central Independent School District , Garden Grove ensures your children attend top rated schools just minutes from home making busy mornings smoother and peace of mind easier to find. In your downtime, explore nearby charming local shops, family friendly restaurants , and the many cultural and recreational experiences San Antonio has to offer. With generous lot sizes , affordable luxury finishes , and a seamless new home building process.
Payment Calculator
- Principal & Interest -
- Property Tax $
- Home Insurance $
- HOA Fees $
- Monthly -
Features
Building and Construction
- Builder Name: Castlerock Communities
- Construction: New
- Exterior Features: Brick, Stone/Rock, Cement Fiber
- Floor: Carpeting, Laminate
- Foundation: Slab, Other
- Kitchen Length: 11
- Other Structures: None
- Roof: Composition
- Source Sqft: Bldr Plans
Land Information
- Lot Description: Level
- Lot Dimensions: 40x120
- Lot Improvements: Street Paved, Curbs, Sidewalks, Streetlights
School Information
- Elementary School: Honor
- High School: East Central
- Middle School: Heritage
- School District: East Central I.S.D
Garage and Parking
- Garage Parking: Two Car Garage
Eco-Communities
- Energy Efficiency: Tankless Water Heater, 13-15 SEER AX, Programmable Thermostat, Energy Star Appliances, Low E Windows
- Green Certifications: Energy Star Certified
- Water/Sewer: Water System, City
Utilities
- Air Conditioning: One Central
- Fireplace: Not Applicable
- Heating Fuel: Electric
- Heating: Central
- Window Coverings: All Remain
Amenities
- Neighborhood Amenities: Pool, Park/Playground, Jogging Trails, Bike Trails, BBQ/Grill
Finance and Tax Information
- Days On Market: 68
- Home Faces: North
- Home Owners Association Fee: 400
- Home Owners Association Frequency: Annually
- Home Owners Association Mandatory: Mandatory
- Home Owners Association Name: ASSOCIATION MANAGEMENT
- Total Tax: 2.236
Rental Information
- Currently Being Leased: No
Other Features
- Contract: Exclusive Agency
- Instdir: Get on I-45 and continue on for 5 miles. Take I-410 S to I- 410 Access Rd/SE Loop 410 Acc Rd. Exit from I-410 S. Merge onto the access road & use any lane to turn left onto US-87 S/Rigsby Ave. Turn right onto Fieldstone Way, then right onto Ingress Ave. T
- Interior Features: One Living Area, Separate Dining Room, Walk-In Pantry, Utility Room Inside, High Ceilings, Open Floor Plan, Cable TV Available, High Speed Internet, Laundry Main Level, Laundry Room, Walk in Closets
- Legal Desc Lot: 194
- Legal Description: Garden Grove Lot 5 Block 194 unit 2
- Miscellaneous: None/not applicable
- Occupancy: Vacant
- Ph To Show: 832-582-0030
- Possession: Closing/Funding
- Style: One Story
- Views: 10
Owner Information
- Owner Lrealreb: No
Similar Properties
Nearby Subdivisions
Annabelle Ranch
Annabelle Ranch / Everly Estat
Corrilla Country Estates
East Central Area
Everly Estates
Every Estates
Garden Grove
Lakeview Estates
Lakeview Ranch
N/a
North East Centralec
Not In Defined Subdivision
Preserve At Annabelle Ranch
Quail Run
Sapphire Grove
Sapphire Meadows
Sienna Lakes
South East Central Ec




