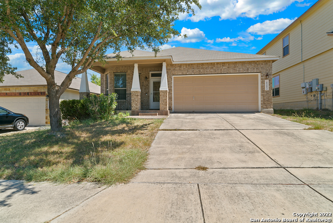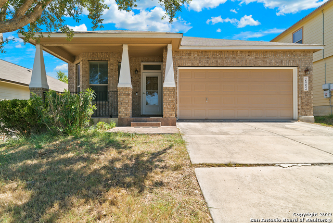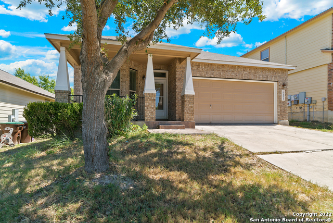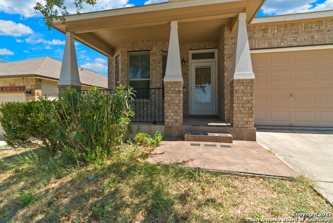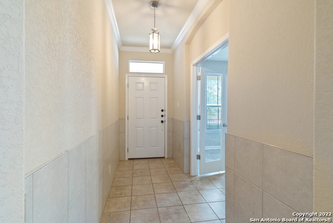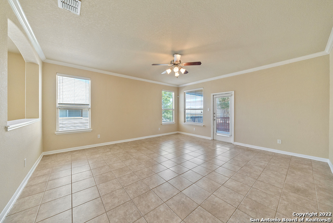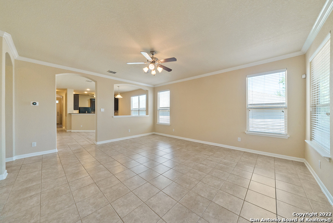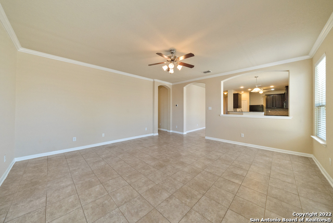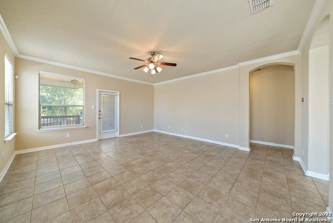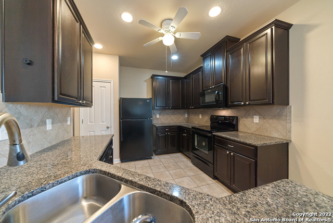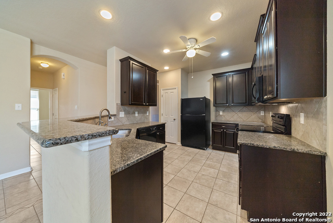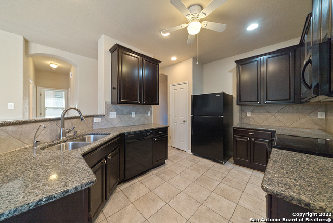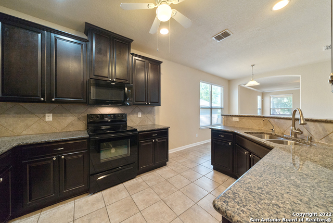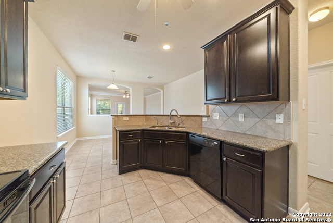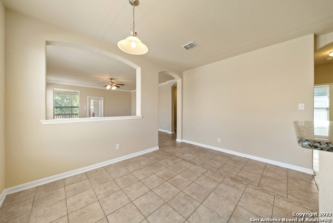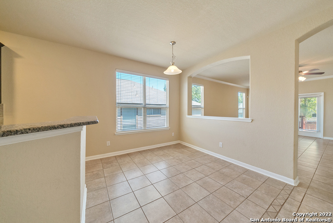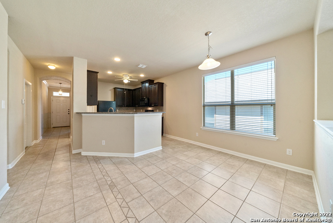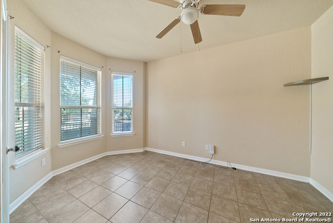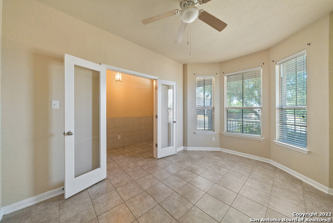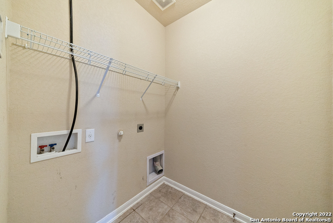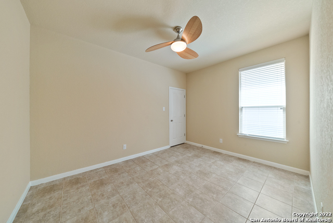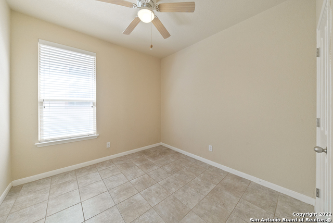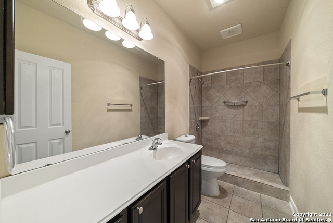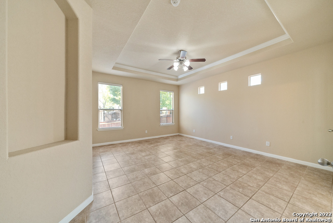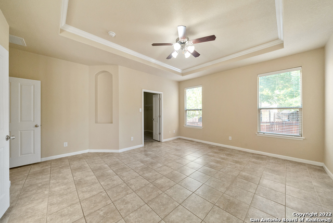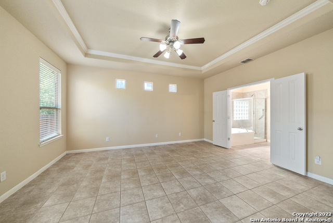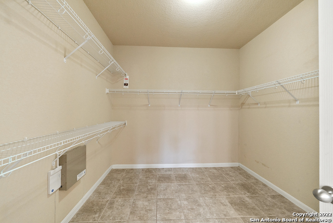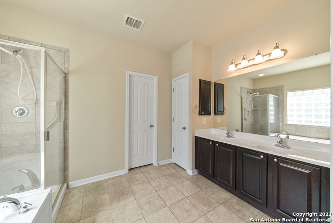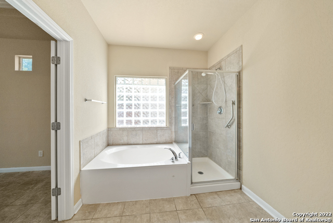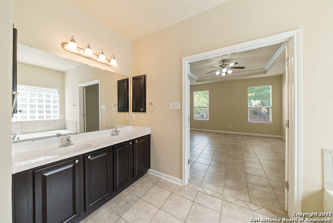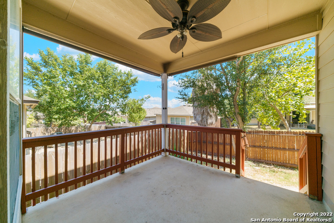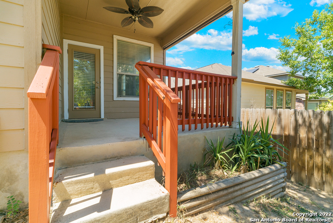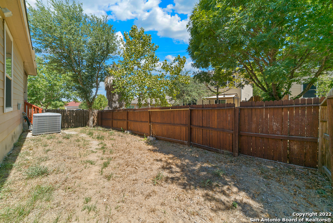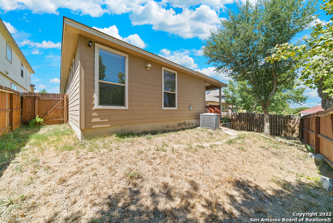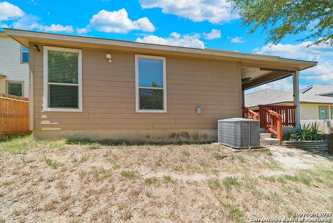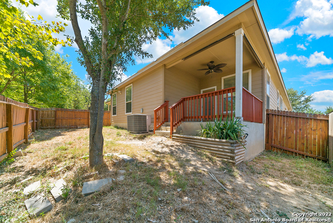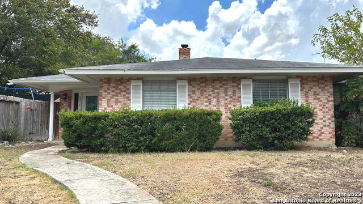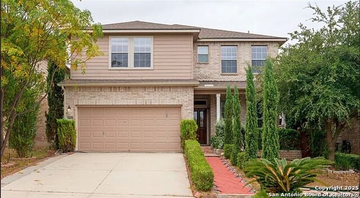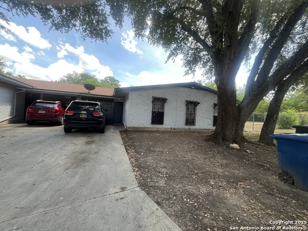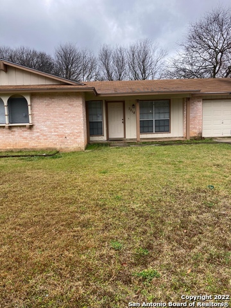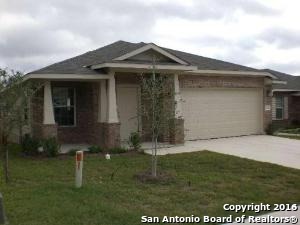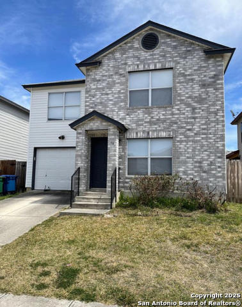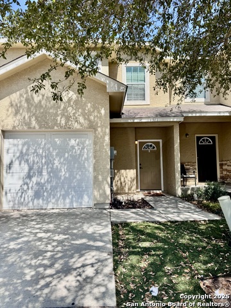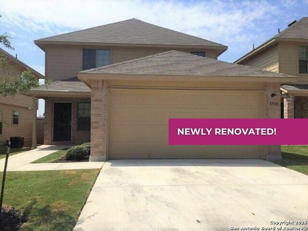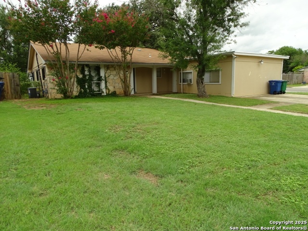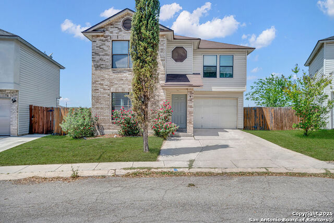5252 Savory Glen, San Antonio, TX 78238
Property Photos
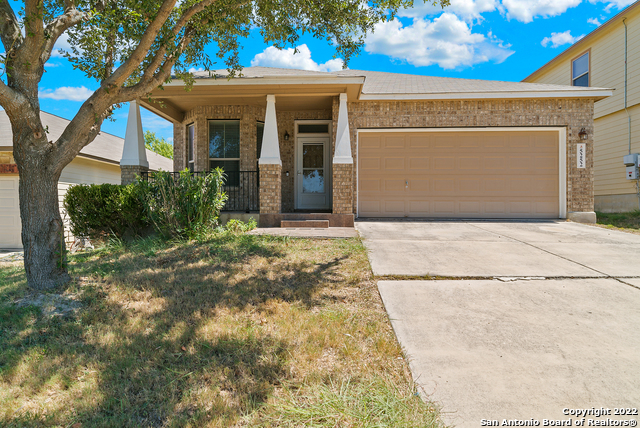
Would you like to sell your home before you purchase this one?
Priced at Only: $1,750
For more Information Call:
Address: 5252 Savory Glen, San Antonio, TX 78238
Property Location and Similar Properties
- MLS#: 1915678 ( Residential Rental )
- Street Address: 5252 Savory Glen
- Viewed: 1
- Price: $1,750
- Price sqft: $1
- Waterfront: No
- Year Built: 2011
- Bldg sqft: 1829
- Bedrooms: 3
- Total Baths: 2
- Full Baths: 2
- Days On Market: 1
- Additional Information
- County: BEXAR
- City: San Antonio
- Zipcode: 78238
- Subdivision: The Ridge At Leon Valley
- District: Northside
- Elementary School: Powell Lawrence
- Middle School: Ross Sul
- High School: Holmes Oliver W
- Provided by: Keller Williams City-View
- Contact: Jason Bridgman
- (210) 301-2081

- DMCA Notice
-
DescriptionBeautiful 3 bedroom, 2 bath home with an office, conveniently located near Loop 410 and the Medical Center! This home offers a perfect combination of comfort, style, and functionality. Inside, you'll find a spacious living room with tile flooring and ceiling fans throughout, providing a bright and airy atmosphere for everyday living or entertaining. The kitchen is a chefs dream, featuring sleek black appliances, granite countertops, a breakfast bar, and an eat in dining area. Custom wood cabinetry offers plenty of storage for all your cooking essentials, making meal prep a breeze. The primary suite is a true retreat, complete with a large walk in closet, double vanity, and a separate shower and soaking tub for relaxing after a long day. Step outside to enjoy a covered patio and a fully fenced backyard, perfect for outdoor gatherings, playtime, or simply unwinding in privacy. Located close to major highways and the Medical Center, this home combines convenience with modern living. Dont miss your chance to see this must have property!
Payment Calculator
- Principal & Interest -
- Property Tax $
- Home Insurance $
- HOA Fees $
- Monthly -
Features
Building and Construction
- Apprx Age: 14
- Builder Name: Tristone Homes
- Exterior Features: Brick, Siding
- Flooring: Ceramic Tile
- Foundation: Slab
- Kitchen Length: 13
- Roof: Composition
- Source Sqft: Appsl Dist
School Information
- Elementary School: Powell Lawrence
- High School: Holmes Oliver W
- Middle School: Ross Sul
- School District: Northside
Garage and Parking
- Garage Parking: Two Car Garage
Eco-Communities
- Water/Sewer: Water System, Sewer System
Utilities
- Air Conditioning: One Central
- Fireplace: Not Applicable
- Heating Fuel: Electric
- Heating: Central
- Security: Not Applicable
- Utility Supplier Elec: CPS
- Utility Supplier Gas: CPS
- Utility Supplier Sewer: SAWS
- Utility Supplier Water: SAWS
- Window Coverings: All Remain
Amenities
- Common Area Amenities: None
Finance and Tax Information
- Application Fee: 75
- Max Num Of Months: 24
- Security Deposit: 1750
Rental Information
- Rent Includes: No Inclusions
- Tenant Pays: Gas/Electric, Water/Sewer, Yard Maintenance, Garbage Pickup, Renters Insurance Required
Other Features
- Application Form: ONLINE
- Apply At: WWW.TRUASSETMANAGEMENT.CO
- Instdir: From Loop 410, go west on Bandera Rd, left on Wurzbach, right on Watercress, left on Parsley Hill, right on Savory Glen.
- Interior Features: One Living Area, Eat-In Kitchen, Breakfast Bar, Study/Library, Utility Room Inside, 1st Floor Lvl/No Steps, High Ceilings, Open Floor Plan
- Legal Description: CB 4429 (THE RIDGE AT LEON VALLEY SUBD, UT-3), BLOCK 14 LOT
- Min Num Of Months: 12
- Miscellaneous: Broker-Manager
- Occupancy: Owner
- Personal Checks Accepted: No
- Ph To Show: 210-222-2227
- Restrictions: Smoking Outside Only
- Salerent: For Rent
- Section 8 Qualified: No
- Style: One Story
Owner Information
- Owner Lrealreb: No
Similar Properties




