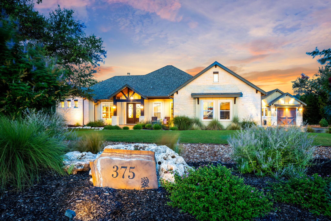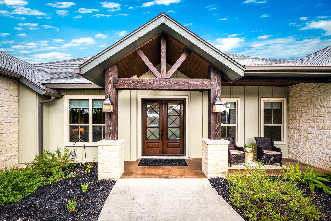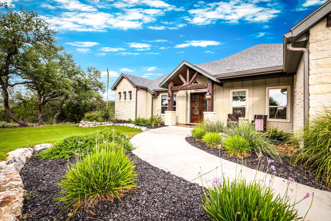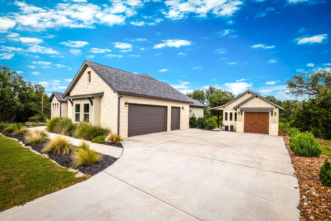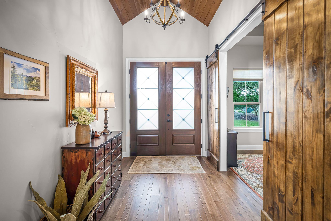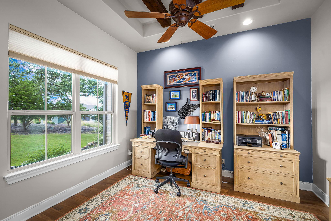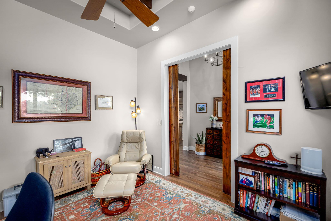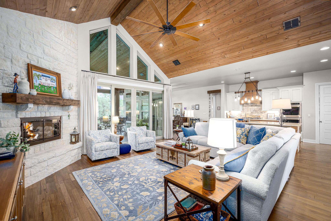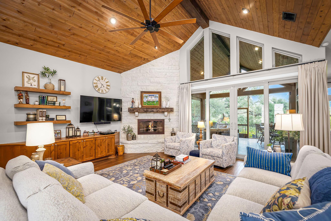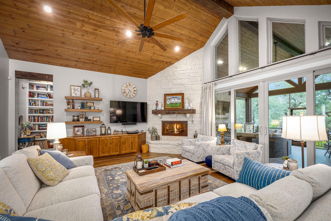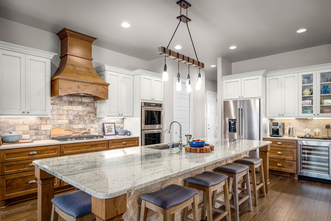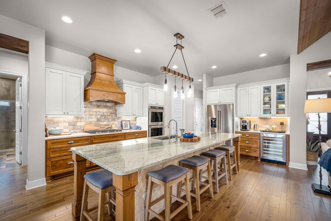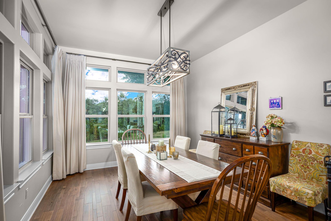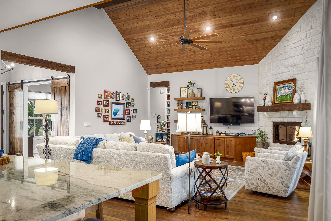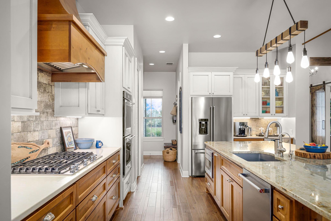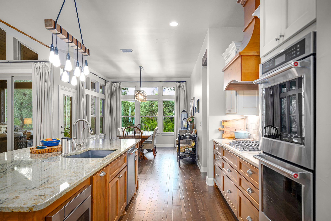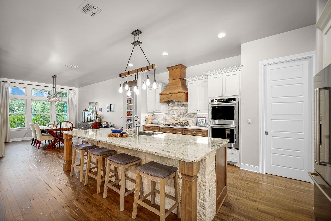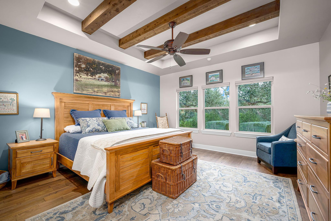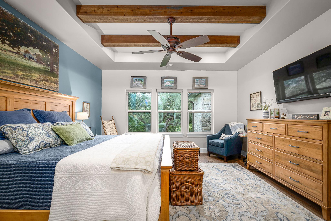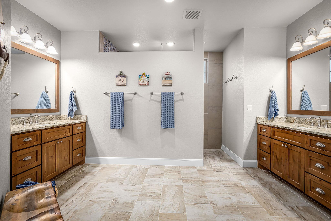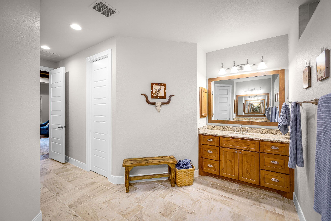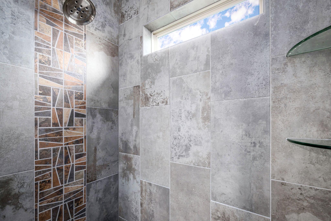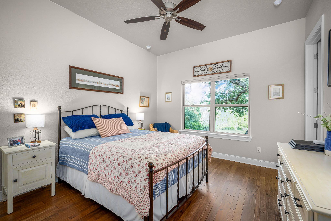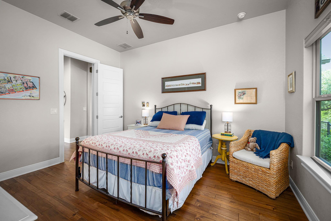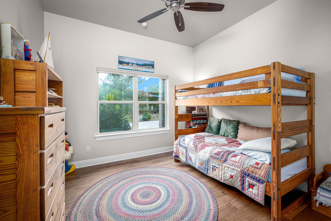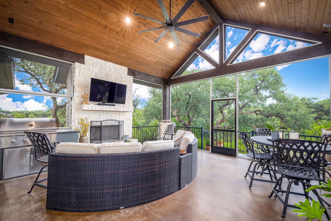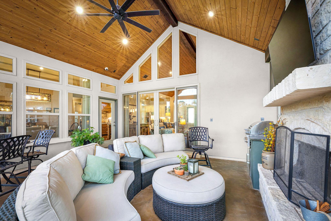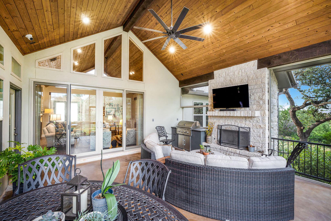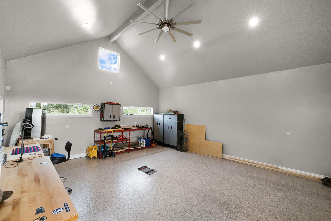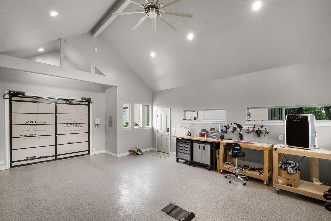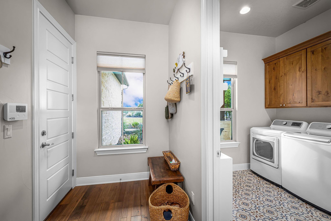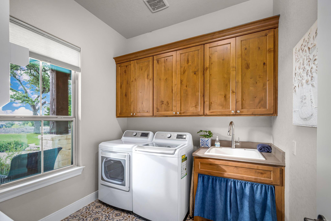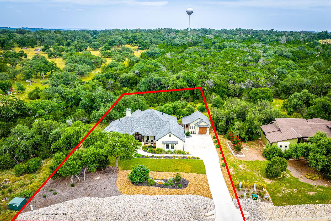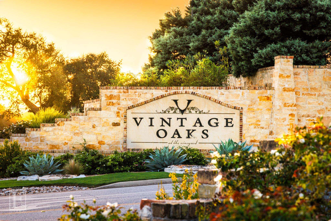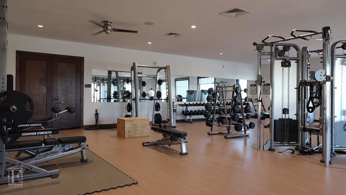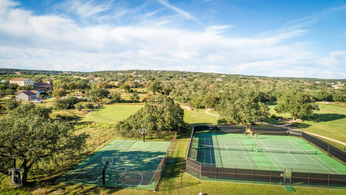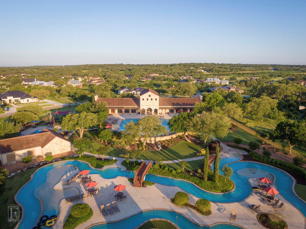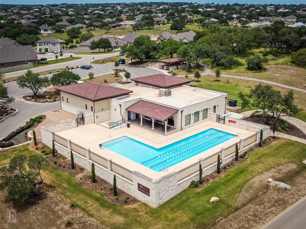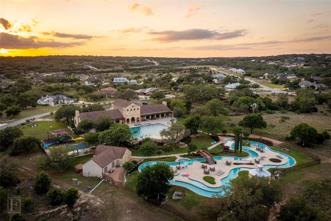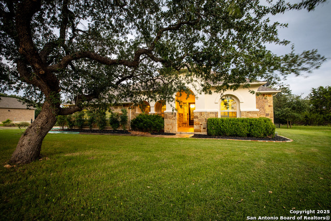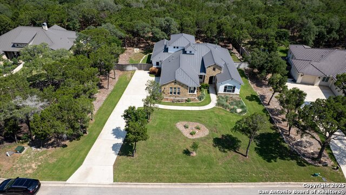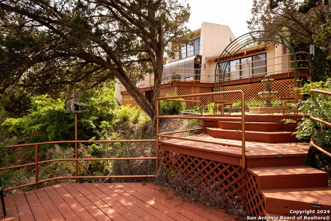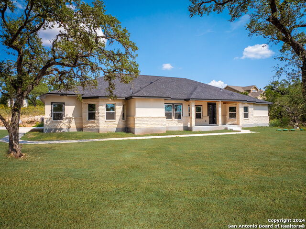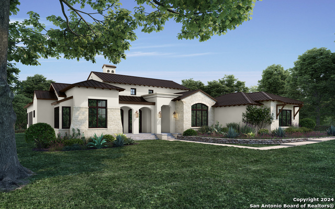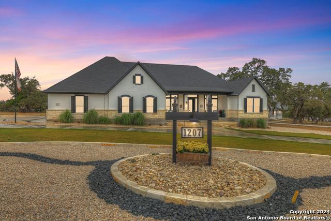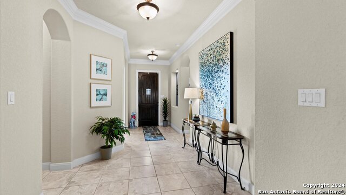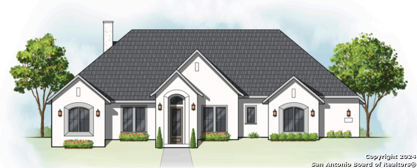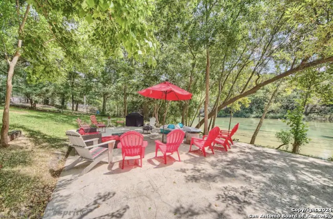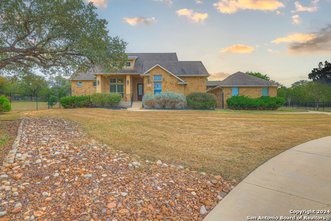375 Curvatura, New Braunfels, TX 78132
Property Photos
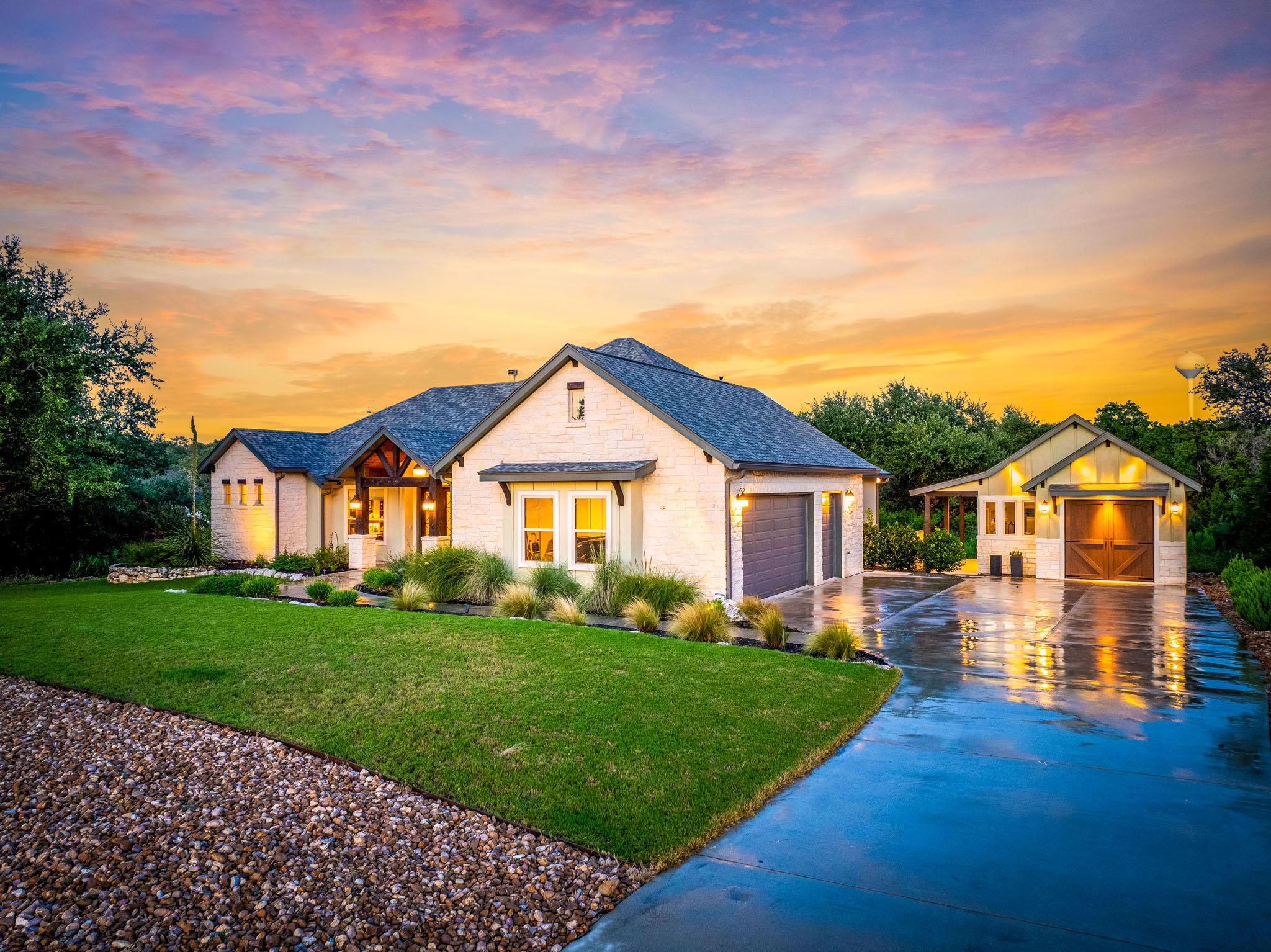
Would you like to sell your home before you purchase this one?
Priced at Only: $885,000
For more Information Call:
Address: 375 Curvatura, New Braunfels, TX 78132
Property Location and Similar Properties
- MLS#: ACT1298807 ( Residential )
- Street Address: 375 Curvatura
- Viewed: 3
- Price: $885,000
- Price sqft: $0
- Waterfront: No
- Waterfront Type: None
- Year Built: 2020
- Bldg sqft: 0
- Bedrooms: 3
- Total Baths: 3
- Full Baths: 3
- Garage / Parking Spaces: 3
- Days On Market: 12
- Additional Information
- Geolocation: 29.7821 / -98.2367
- County: COMAL
- City: New Braunfels
- Zipcode: 78132
- Subdivision: Vintage Oaks At The Vineyard
- Elementary School: Bill Brown
- Middle School: Smithson Valley
- High School: Smithson Valley
- Provided by: Keller Williams Heritage
- Contact: Shelby Renfeld
- (210) 493-3030
- DMCA Notice
-
DescriptionDiscover refined Hill Country living in this exquisite single story home built by TA French, nestled in the coveted Vintage Oaks community. Completed in 2020 and spanning 2,433 square feet, this custom designed residence effortlessly blends warmth, sophistication, and functionality. Step inside to an open layout that welcomes you with timeless finishes and a cozy stone fireplace anchoring the living room. The gourmet kitchen is a chef's dream, featuring custom cabinetry, granite countertops, a spacious island, gas cooktop, double ovens, and a generous walk in pantry perfect for entertaining and everyday living. Designed with versatility in mind, the home offers a separate formal dining room and a dedicated office ideal for remote work. The luxurious primary suite is a true retreat, boasting expansive walk in closets, dual vanities, and a spa like walk in shower. Step outside to your private backyard oasis, complete with a screened in patio, built in BBQ grill, and a stunning outdoor fireplace ideal for relaxing or hosting under the stars. A spacious garage with an additional golf cart bay ensures ample room for all your vehicles and gear. Enjoy resort style amenities in Vintage Oaks, including multiple pools, a fitness center, clubhouse, and scenic walking trails. This thoughtfully crafted home combines upscale finishes with Hill Country charm offering the lifestyle you've been dreaming of.
Payment Calculator
- Principal & Interest -
- Property Tax $
- Home Insurance $
- HOA Fees $
- Monthly -
Features
Building and Construction
- Builder Name: TA French
- Covered Spaces: 3.00
- Exterior Features: Gutters Full, Lighting, Outdoor Grill, Private Yard
- Fencing: None
- Flooring: Tile, Wood
- Living Area: 2433.00
- Other Structures: Workshop
- Roof: Composition
- Year Built Source: Public Records
Property Information
- Property Condition: Resale
Land Information
- Lot Features: Back Yard, Front Yard, Gentle Sloping, Landscaped, Public Maintained Road, Sprinkler - Automatic, Trees-Moderate, Views
School Information
- High School: Smithson Valley
- Middle School: Smithson Valley
- School Elementary: Bill Brown
Garage and Parking
- Garage Spaces: 3.00
- Open Parking Spaces: 0.00
- Parking Features: Concrete, Covered, Direct Access, Door-Multi, Enclosed, Garage, Garage Door Opener, Garage Faces Side, Golf Cart Garage, Inside Entrance, Kitchen Level, Private, Secured, Workshop in Garage
Eco-Communities
- Green Energy Efficient: Appliances, Construction, HVAC, Windows
- Pool Features: None
- Water Source: Public
Utilities
- Carport Spaces: 0.00
- Cooling: Ceiling Fan(s), Central Air, Electric, Heat Pump
- Heating: Central, Fireplace(s), Heat Pump, Natural Gas
- Sewer: Aerobic Septic
- Utilities: Cable Available, Electricity Connected, Natural Gas Connected, Phone Available, Underground Utilities, Water Connected
Finance and Tax Information
- Home Owners Association Fee Includes: Common Area Maintenance
- Home Owners Association Fee: 800.00
- Insurance Expense: 0.00
- Net Operating Income: 0.00
- Other Expense: 0.00
- Tax Year: 2024
Other Features
- Accessibility Features: Central Living Area
- Appliances: Built-In Oven(s), Dishwasher, Disposal, Gas Cooktop, Microwave, Oven, Double Oven, Plumbed For Ice Maker, RNGHD, Self Cleaning Oven, Stainless Steel Appliance(s), Vented Exhaust Fan, Water Heater, Tankless Water Heater, Water Softener Owned
- Association Name: Vintage Oaks Property Owners Association
- Country: US
- Interior Features: Bookcases, Built-in Features, Ceiling Fan(s), Beamed Ceilings, Cathedral Ceiling(s), High Ceilings, Vaulted Ceiling(s), Granite Counters, Double Vanity, Dry Bar, Eat-in Kitchen, Entrance Foyer, High Speed Internet, Kitchen Island, No Interior Steps, Open Floorplan, Primary Bedroom on Main, Recessed Lighting, Smart Thermostat, Storage, Walk-In Closet(s), Wired for Data
- Legal Description: VINTAGE OAKS AT THE VINEYARD 19, LOT 1716
- Levels: One
- Area Major: CM
- Parcel Number: 410995
- View: Hill Country, Trees/Woods
Similar Properties
Nearby Subdivisions
A- 94 Sur-396 Comal Co School
A-530 Sur-277 J Stark
A-635 Sur-274 C Vaca, Acres 6.
A530 Sur277 J Stark
Bluffs On The Guadalupe
Briar Meadows
Canyon Creek Preserve
Canyon Ranch @ Vintage Oaks (g
Champions Village
Champions Village 5
Christensen Scenic River Prop
Comal Country Estates
Copper Ridge
Copper Ridge Add
Copper Ridge Ph I
Copper Ridge Phase 3a
Country Hills
Crossings At Havenwood The 1
Crossings At Havenwood The 4
Crossings Havenwood Un 3
Del Webb Veramendi
Doehne Oaks
Durst Ranch
Durst Ranch 3
Durst Ranch 4
Eden Ranch
Eden Ranch 1
Elm Creek
Enclave At Westpointe Village
Estates At Stone Crossing
Estates At Stone Crossing Phas
Gardens Of Hunters Creek
Gatehouse
Gruene Haven
Gruene River
Gruenefield
Gruenefield Un 3
Havenwood
Havenwood At Hunters Crossing
Havenwood Hunters Crossing 3
Heritage Oaks
Heritage Park
High Chaparral
Homestead
Hueco Springs Ranches
Hunters Creek
Inland Estates
Lark Canyon
Lewis Ranch
Luehlfing
Magnolia Spgs 1
Magnolia Spgs 2
Magnolia Spgs 8
Magnolia Springs
Manor Creek
Meadows Of Morningside
Meadows Of Morningside 6
Meyer Ranch
Meyer Ranch 50s
Meyer Ranch Un 5
Meyer Ranch Un 7
Mission Hills Ranch
Mission Hills Ranch 5
Mission Valley Estates
Morningside
Morningside Trails
Morningside Trails 3a
Morningside Trails Un 3a
Morningstar
Morningstar - Comal
N/a
Naked Indian
Newcombe Ranch Estates
Newcombe Tennis Ranch 4
Newcombe Tennis Ranch Unit 1
Not In Defined Subdivision
Oak Grove
Oak Hill Estates
Oak Run
Oak Run 12
Oak Run 13
Oak Valley Estates
Out/guadalupe Co.
Oxbow On The Guadalupe
Pinnacle The
Preiss Heights
Preserve At Elm Creek
Preserve Of Mission Valley
River Chase
River Chase 6
River Chase 7
River Chase 8
River Chase 9
River Cliff Estates
River Oaks
River Place At Gruene
Riverforest
Rockwall Ranch
Rolling Acres
Rolling Oaks
Royal Forest Comal
Royal Forrest
Sattler Estates
Sattler Village
Sattler Village 6
Schoenthal Ranch
Settlement At Gruene
Shadow Hills
Steelwood Trails
Summit
Summit Ph 1
T Bar M Ranch Estates I
Texas Country Estates
The Bluffs On The Guadalupe
The Grove
The Grove At Vintage Oaks
The Grove Vintage Oaks
The Groves At Vintage Oaks
The Groves At Vintage Oaks, Vi
The Pinnacle
The Preserve At Elm Creek
The Preserve Of Mission Valley
The Summit
Veramendi
Veramendi Precinct
Villas At Manor Creek
Villas At Monor Creek
Vintage Oaks
Vintage Oaks - East Ranch
Vintage Oaks - The Grove
Vintage Oaks @ The Vineyard 5
Vintage Oaks At The Grove
Vintage Oaks At The Vineyard
Vintage Oaks At The Vineyard 1
Vintage Oaks At The Vineyard 6
Vintage Oaks At The Vineyard 9
Vintage Oaks The Vineyard
Vintage Oaks The Vineyard 4
Vista Alta Del Veramendi
Vista Alta Del Veramendi Ph 2
Waggener Ranch
Waggener Ranch 3
Waggener Ranch Comal
Waldsanger




