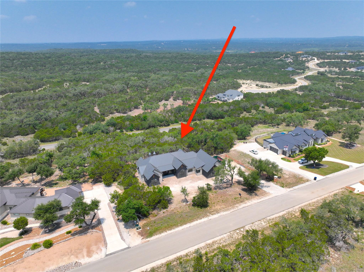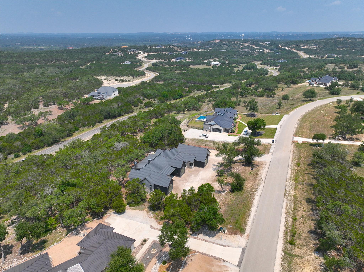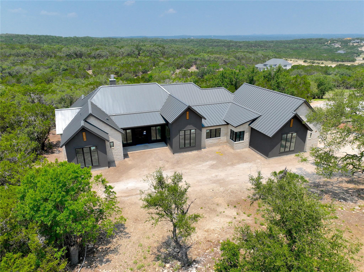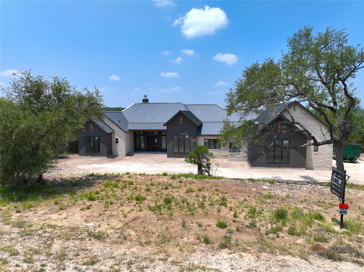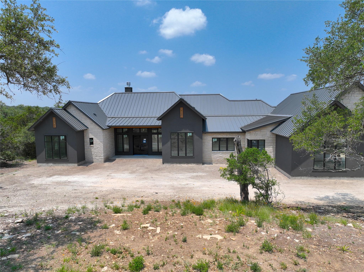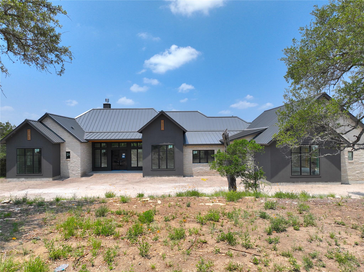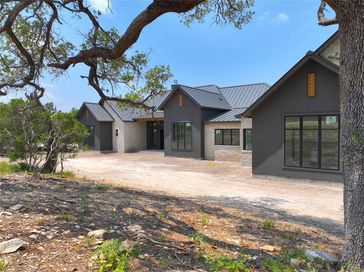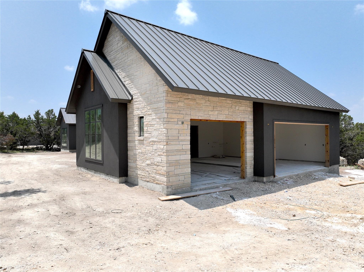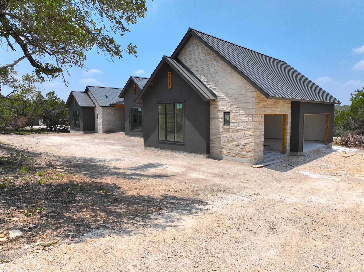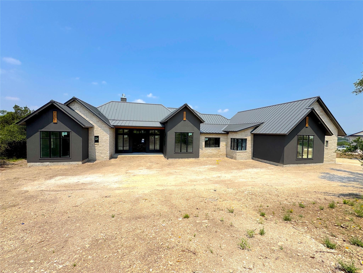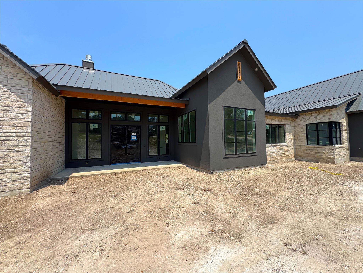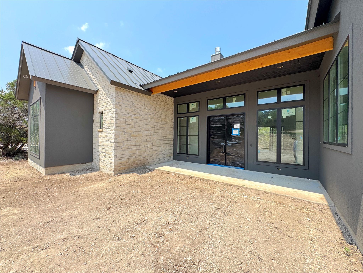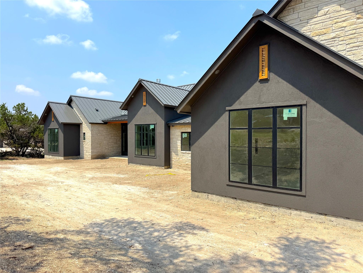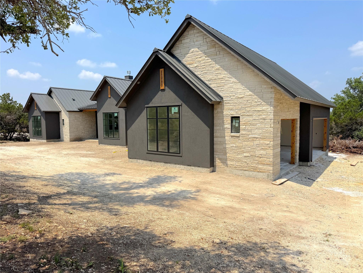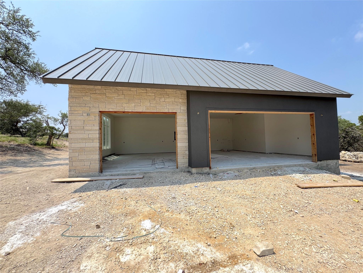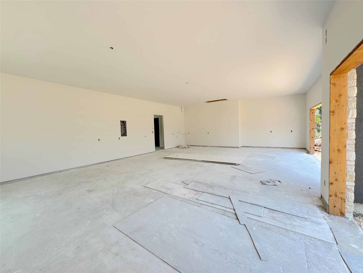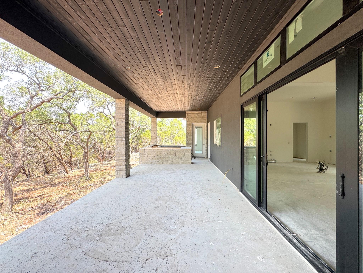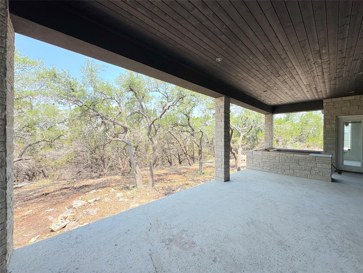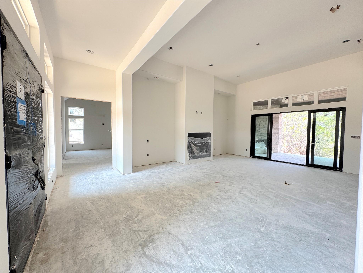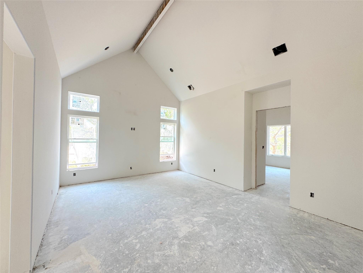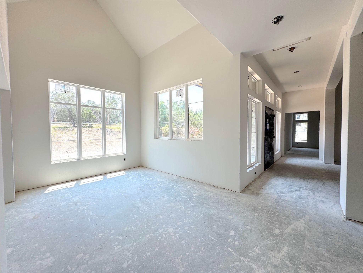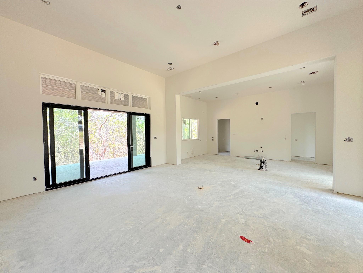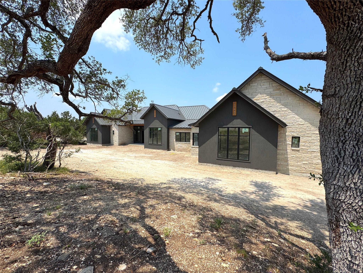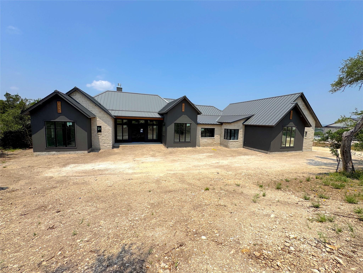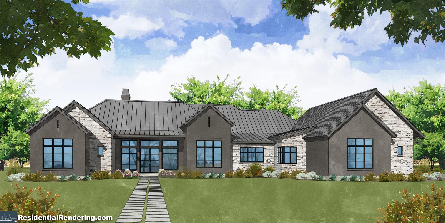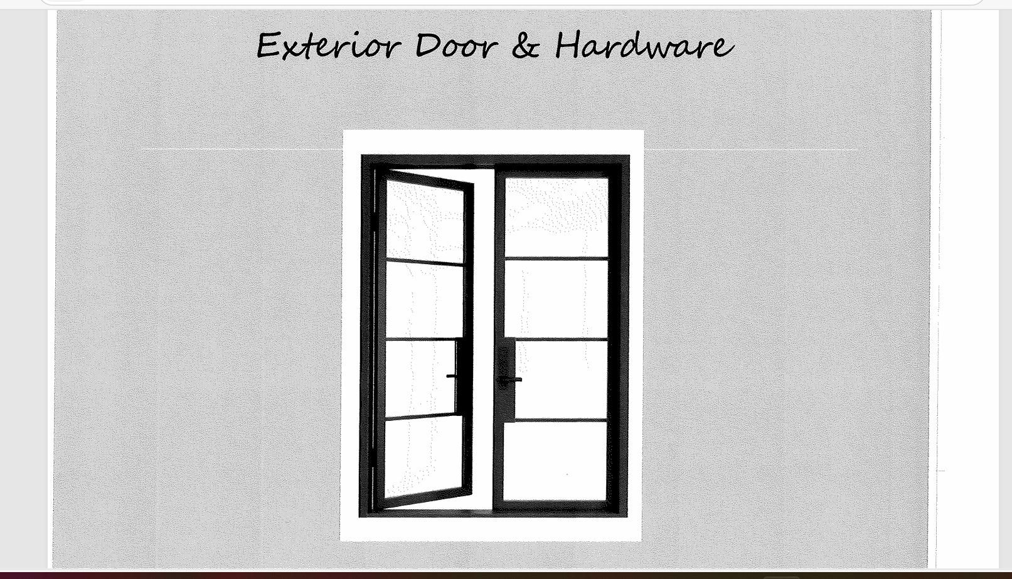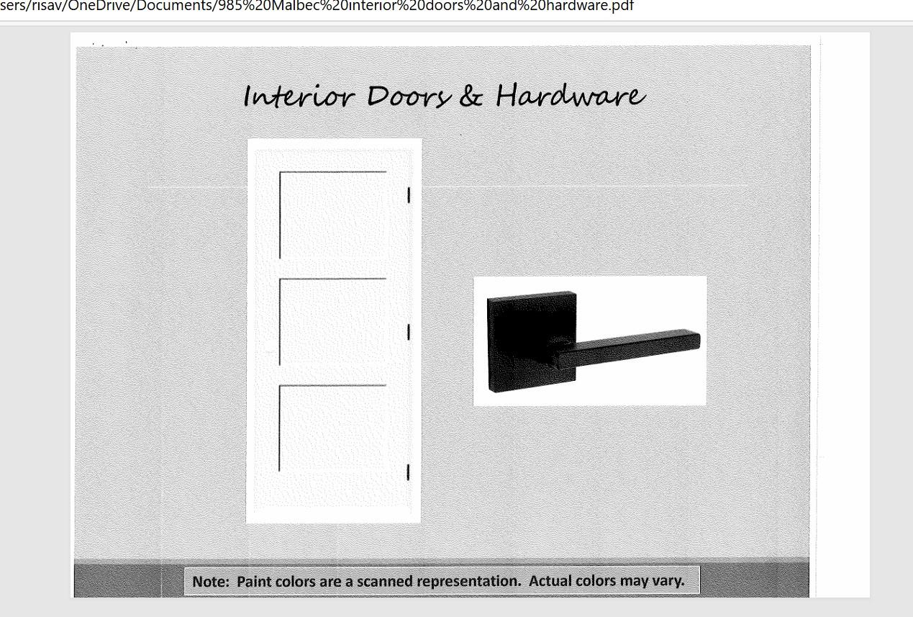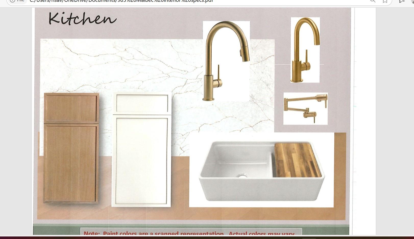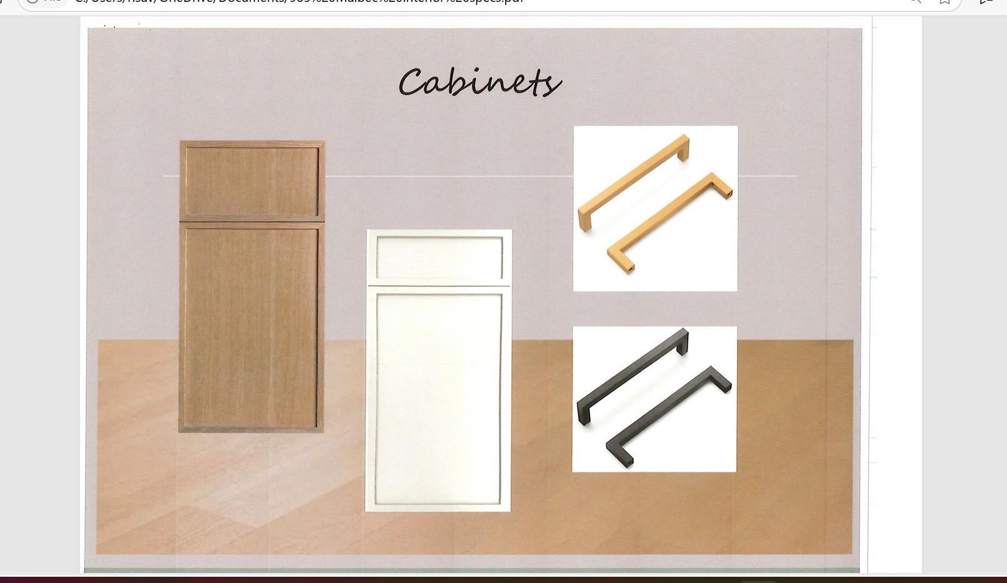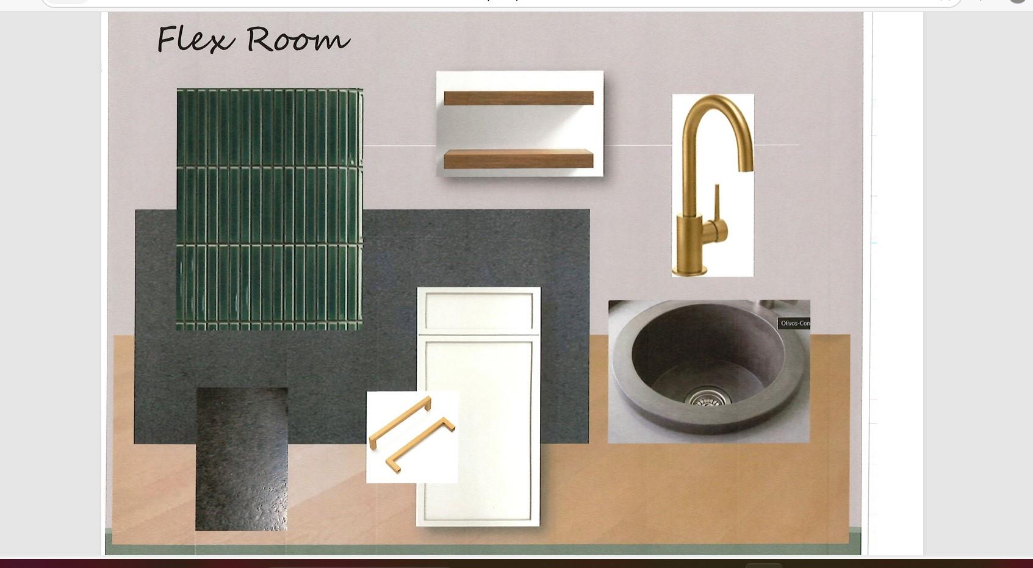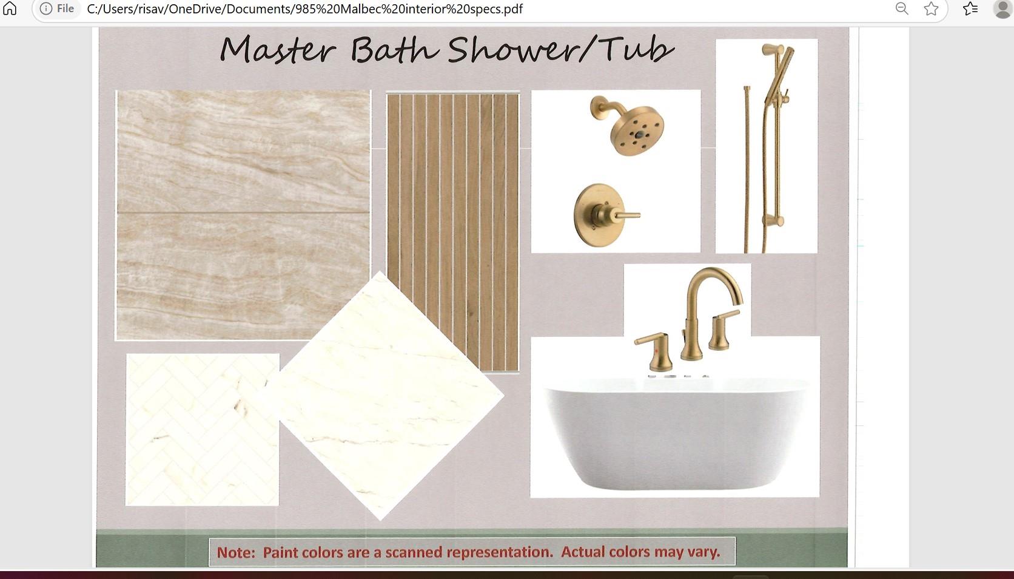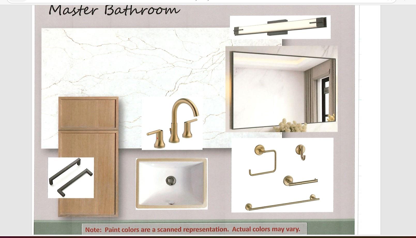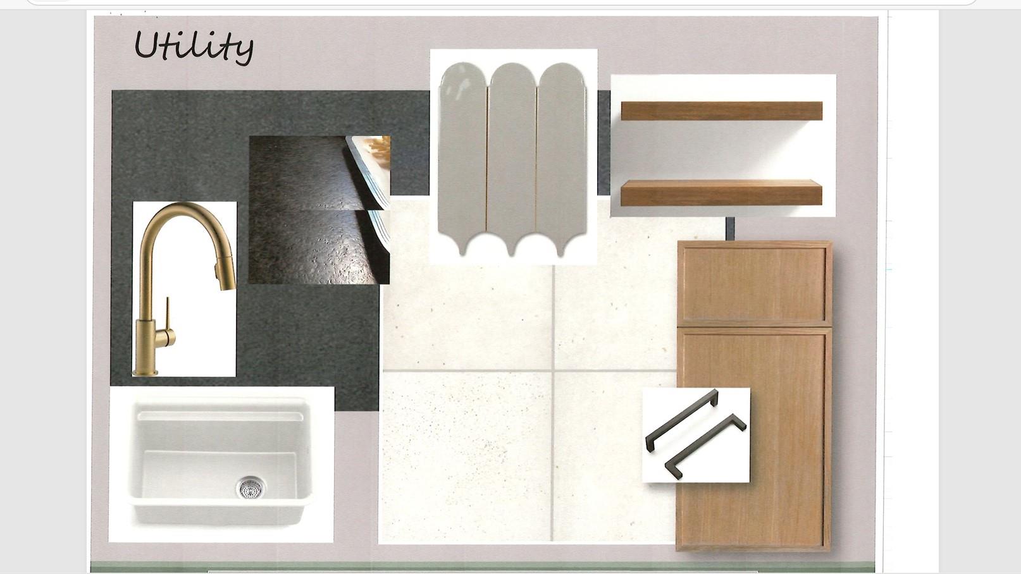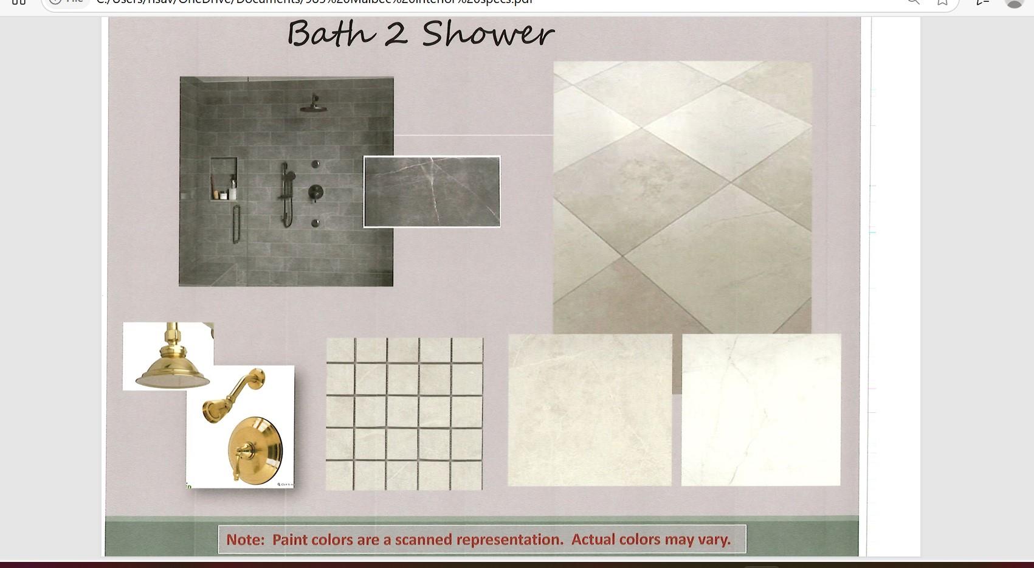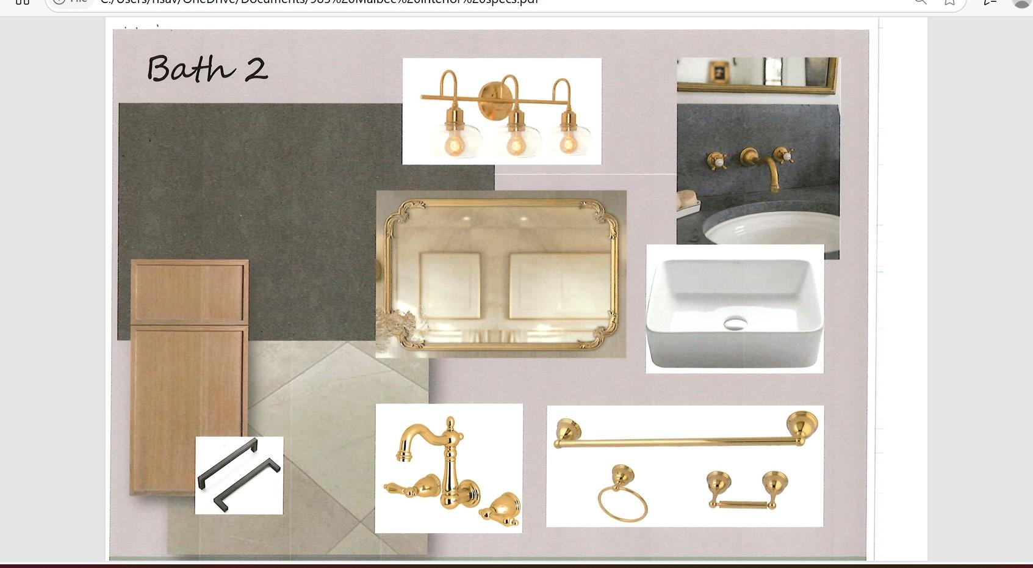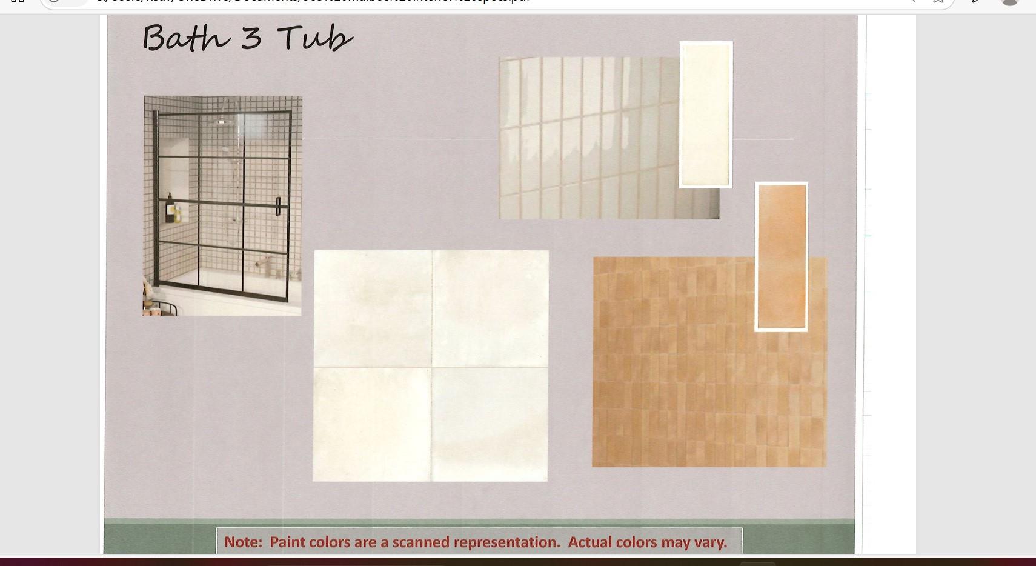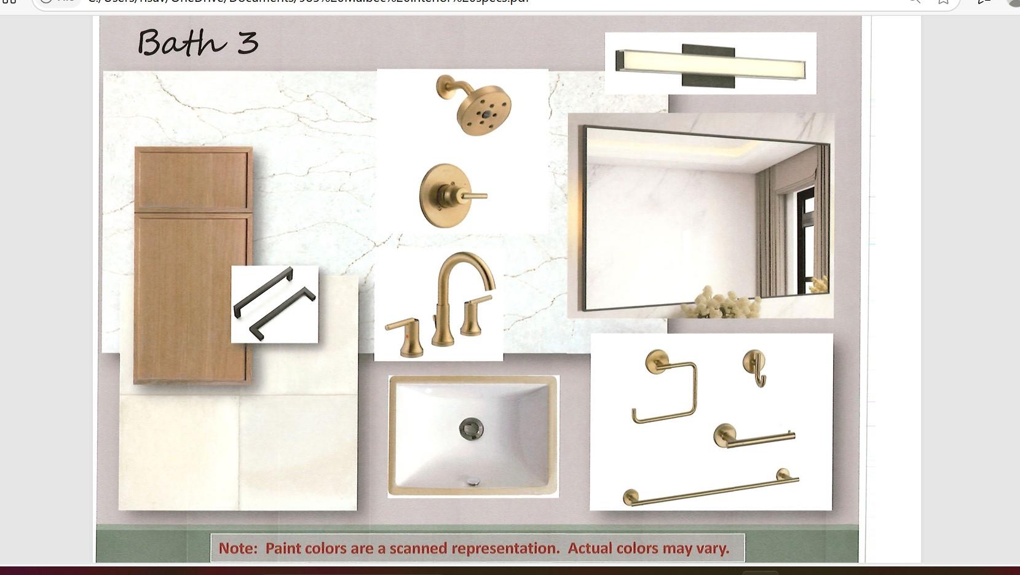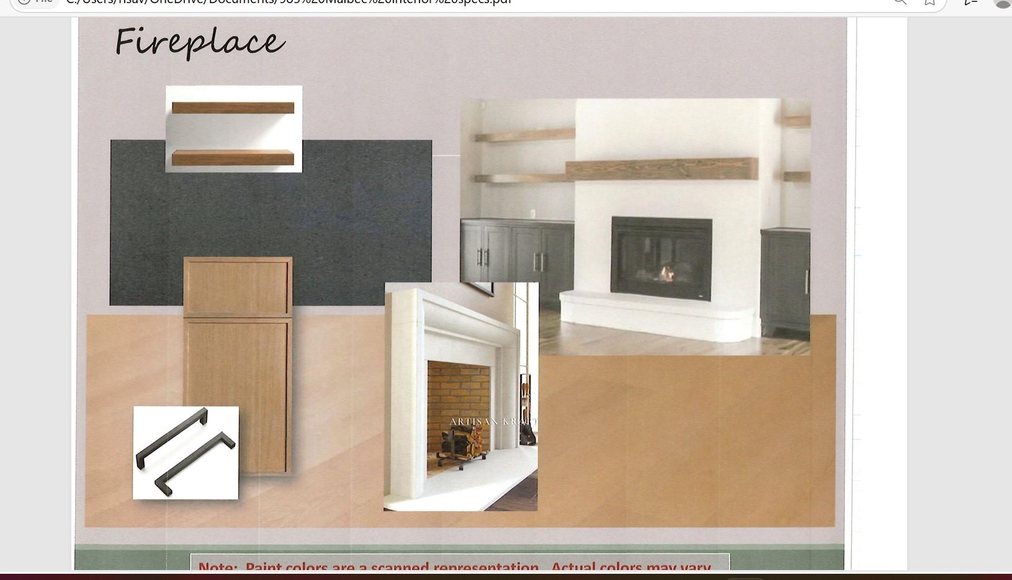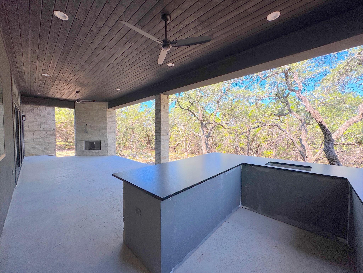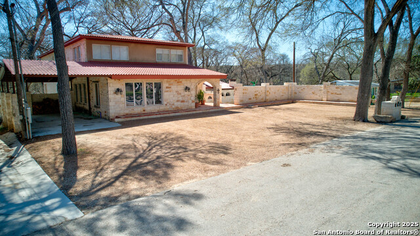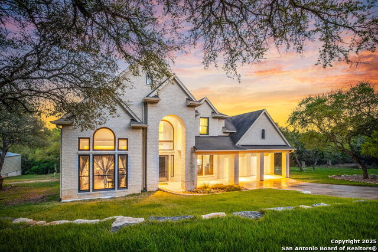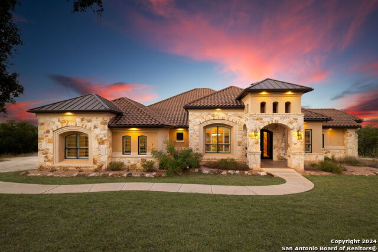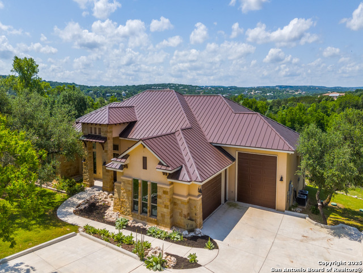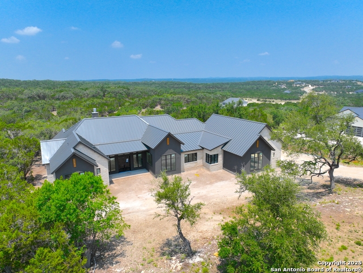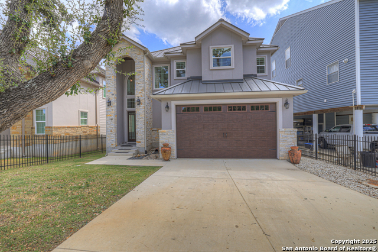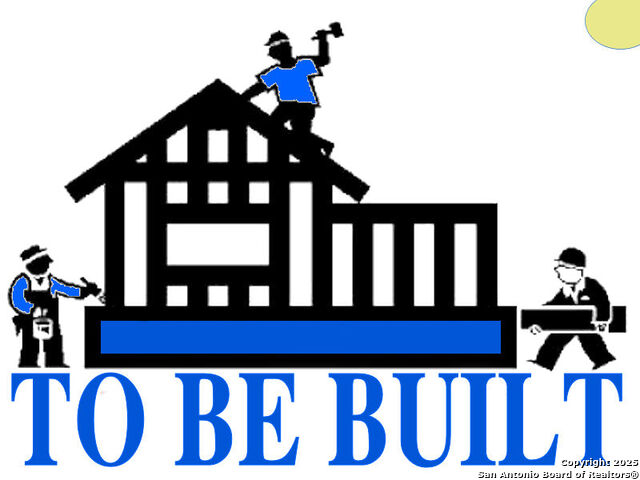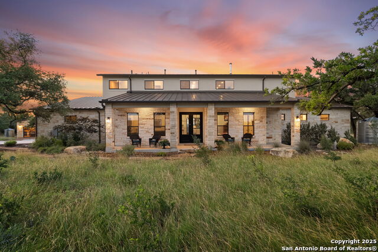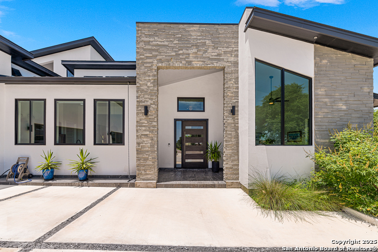985 Malbec Loop, Canyon Lake, TX 78133
Property Photos
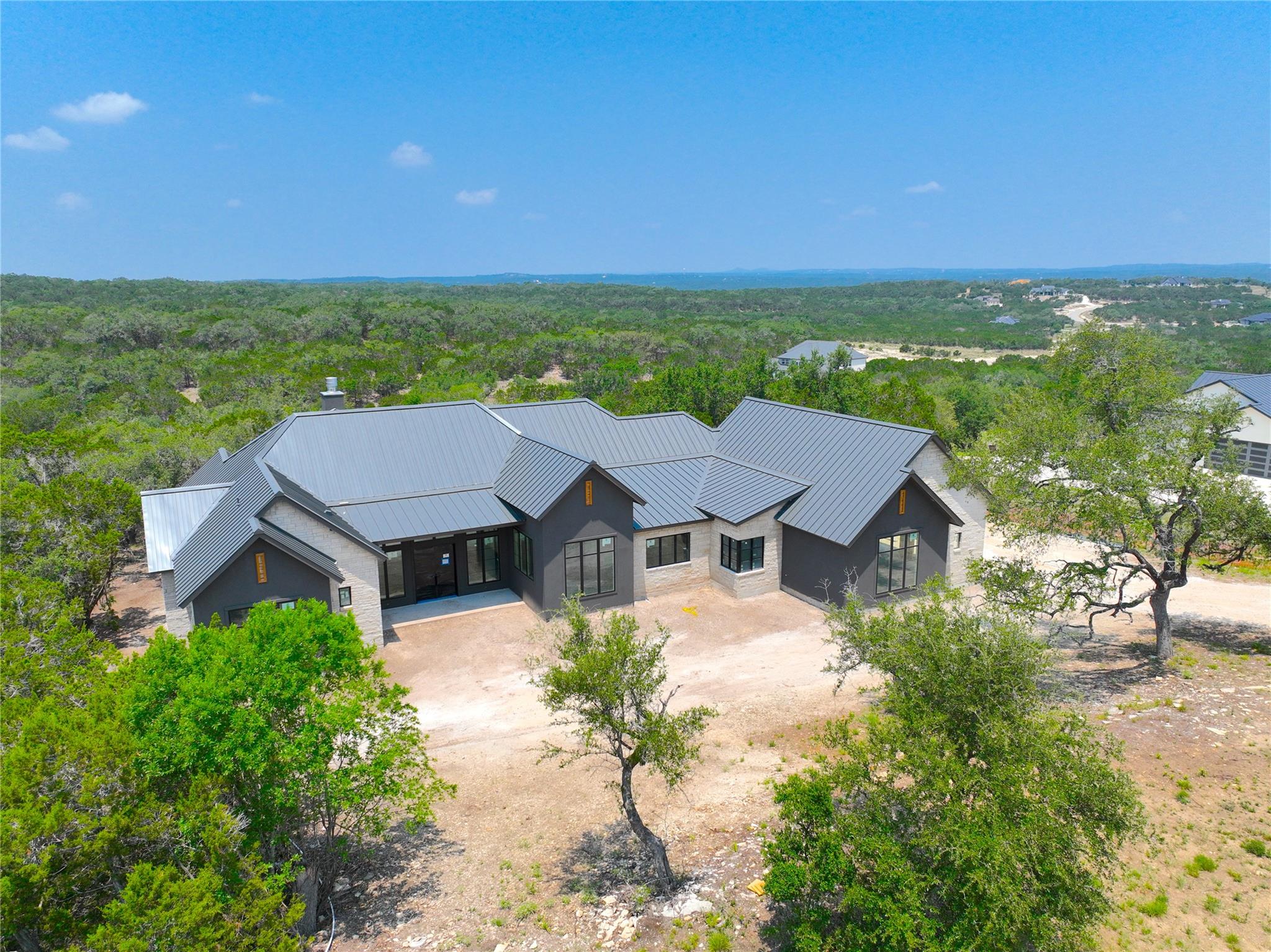
Would you like to sell your home before you purchase this one?
Priced at Only: $1,275,000
For more Information Call:
Address: 985 Malbec Loop, Canyon Lake, TX 78133
Property Location and Similar Properties
- MLS#: ACT3249231 ( Residential )
- Street Address: 985 Malbec Loop
- Viewed: 17
- Price: $1,275,000
- Price sqft: $0
- Waterfront: No
- Waterfront Type: None
- Year Built: 2025
- Bldg sqft: 0
- Bedrooms: 3
- Total Baths: 3
- Full Baths: 3
- Garage / Parking Spaces: 3
- Days On Market: 144
- Additional Information
- Geolocation: 29.8756 / -98.3345
- County: COMAL
- City: Canyon Lake
- Zipcode: 78133
- Subdivision: Alto Lago 1
- Elementary School: Bill Brown
- Middle School: Spring Branch
- High School: Smithson Valley
- Provided by: Sullivan Hill Country Properti
- Contact: Justian Sullivan
- (210) 725-5201
- DMCA Notice
-
DescriptionWelcome to your brand new, luxury dream home in the gated community of Cordova Bend on Canyon Lake. Masterfully crafted by award winning TurnKey Builders and thoughtfully designed by Interior designer Melissa Hoppes. WINNER of 2025's Parade of Homes Best Interior Design and Best Floor Plan. Featuring 3 spacious Bedrooms, 3 Bathrooms, and an oversized 3 Car Garage, this Texas Hill Country gem offers plenty of space for all your needs. Upon entering this magnificent home, the open concept design and soaring cathedral ceilings fill the home with natural light and grandeur, creating an expansive and inviting abode. You will fall in love with the impressive kitchen, featuring a 6 burner gas stove, oversized island, high end quartz countertops, top tier JennAir appliances including a unique refrigerator with an "obsidian" interior and a microwave/air fryer/convection combo! Plus, a convenient walk through pantry! A grand flex room with a built in wet bar offers versatility as a game room, media center, or second living space. The primary bedroom includes outside access to the expansive back porch, while the spa inspired ensuite boasts a soaking tub, walk in shower, dual vanities, and large linen closet. Enjoy year round outdoor living with a covered back porch complete with a built in kitchen, a corner fireplace, and a private outdoor shower. Ready for more? An optional pool addition can transform the backyard into a resort style escape. Designed with the future in mind pre wired for solar panels, security, and a generator, plus an existing EV charger in the garage. Nestled on a generous 1.5 acre lot, partially wooded for added privacy and a picturesque Hill Country View of the "Twin Sisters". Enjoy access to the community lake park for fun out on the water and peaceful lakeside strolls or have a get together under the large pavilion. This exquisite home is a rare blend of luxury and comfort. Schedule a tour today to experience high end Hill Country living at its finest.
Payment Calculator
- Principal & Interest -
- Property Tax $
- Home Insurance $
- HOA Fees $
- Monthly -
Features
Building and Construction
- Builder Name: TurnKey Builders
- Covered Spaces: 3.00
- Exterior Features: Rain Gutters
- Fencing: None
- Flooring: Tile, Wood
- Living Area: 3490.00
- Other Structures: None
- Roof: Metal
- Year Built Source: Builder
Property Information
- Property Condition: New Construction
Land Information
- Lot Features: Gentle Sloping, Sloped Down, Many Trees
School Information
- High School: Smithson Valley
- Middle School: Spring Branch
- School Elementary: Bill Brown
Garage and Parking
- Garage Spaces: 3.00
- Open Parking Spaces: 0.00
- Parking Features: Additional Parking, Attached, Garage, Garage Faces Side
Eco-Communities
- Green Energy Efficient: None
- Pool Features: None
- Water Source: Public
Utilities
- Carport Spaces: 0.00
- Cooling: Ceiling Fan(s), Central Air, Electric
- Heating: Central, Electric, Fireplace(s)
- Sewer: Aerobic Septic
- Utilities: High Speed Internet, Propane, Sewer Not Available, Underground Utilities
Finance and Tax Information
- Home Owners Association Fee Includes: Common Area Maintenance
- Home Owners Association Fee: 1263.00
- Insurance Expense: 0.00
- Net Operating Income: 0.00
- Other Expense: 0.00
- Tax Year: 2025
Other Features
- Accessibility Features: None
- Appliances: Dishwasher, Gas Cooktop, Oven, Refrigerator, Water Softener Owned
- Association Name: Alto Lago at Cordova Bend
- Country: US
- Interior Features: Bar, Ceiling Fan(s), Beamed Ceilings, High Ceilings, Vaulted Ceiling(s), Granite Counters, Quartz Counters, Double Vanity, Eat-in Kitchen, High Speed Internet, Kitchen Island, Multiple Dining Areas, Multiple Living Areas, Open Floorplan, Pantry, Primary Bedroom on Main, Walk-In Closet(s), Wet Bar
- Legal Description: ALTO LAGO 1, LOT 17
- Levels: One
- Area Major: CM
- Parcel Number: 403208
- View: Hill Country
- Views: 17
Similar Properties
Nearby Subdivisions
1302251
A
Alto Lago 1
Astro Hills
Astro Hills 2
Blue Water Estates
Bradcliff On The River
Cadillac Canyon
Canyon Cove Estates
Canyon Lake
Canyon Lake Acres
Canyon Lake Acres 1
Canyon Lake Acres 2
Canyon Lake Estates
Canyon Lake Forest
Canyon Lake Forest 1
Canyon Lake Forest 2
Canyon Lake Forest 3
Canyon Lake Hills
Canyon Lake Hills 1
Canyon Lake Hills 2
Canyon Lake Hills 3
Canyon Lake Hills 4
Canyon Lake Hills 5
Canyon Lake Hills 6
Canyon Lake Hills Poa
Canyon Lake Island
Canyon Lake Mh Estates 2
Canyon Lake Mobile Home
Canyon Lake Moblie Home Estate
Canyon Lake Shores
Canyon Lake Shores 3
Canyon Lake Village
Canyon Lake Village West
Canyon Lake Village West 3
Canyon Lake Village West 5
Canyon Lakeshore
Canyon Spgs Resort 4
Canyon Spgs Resort 5
Canyon Springs Resort
Canyon Vly Estates Un 1
Cedars The 2
Clear Water Estates
Clearwater Estates 1
Cordova Bend
Cougar Ridge 1
Deep Acres Est 2 - Comal
Deepwell
Deer Meadows
Deer Meadows Ph 3
Devil's Backbone Heights
Eastern
Eden Ranch
Eden Ranch 4
Eden Ranch 6
El Dorado Heights
Emerald Valley
Enclave At Canyon Lake
Ensenada Shores
Ensenada Shores At Canyon Lake
Estrellita Ranch Thunder Cany
Fairways At Canyon Lake
Five Oaks
Forest Hill
Greens At Canyon Lake
Hancock Canyon
Hancock Oak Hills
Heritage Estates
Hidden Valley Est
Highland Terrace
Kings Cove
Kings Cove 1
Kings Point
Lake Ridge At Canyon Lake
Lake View
Lake View Park
Lakeside
Lakeside Development
Lakewood Hills
Las Brisas
Las Brisas At Ensenada Shores
Lazy Diamond Ranchettes
Mount Lookout
Mountain Oaks
Mountain Springs Ran
Mountain Springs Ranch
Mystic Bluffs
N/a
None
North Lake Estates
Oak Hideaway
Oak Hideway
Oak Shores Estates
Paradise On The Guadalupe
Paradise On The Guadalupe 1
Paradise Point
Point At Rancho Del Lago
Rebecca Creek Park
Rebecca Creek Ranches
Rebecca Creek Ranches 1
Rinconada Heights
River Point Estates
Rivers Edge 3
Rocky Creek Ranch
Rocky Creek Ranch 11
Rocky Creek Ranch 3
Rocky Creek Ranch 4
Rocky Creek Ranch 8
Rocky Ranch Acres
Rolling Hills
Rolling Hills Estates 1
Rolling Hills Estates 3, Lots
Rural
Rust Acres
Scenic Heights
Scenic Heights 1
Scenic Heights 2
Scenic Terrace
Scenic Terrace 1
Sendera Vista
Skyline Acres
Spring Mountain
Summit North
Summit North Estates
Tamarack Shores
Tanglewood Shores
The Cedars
The Enclave @ Canyon Lake
The Fairways At Canyon Lake
The Oaks
The Point
The Summit North
Tom Creek Acres
Triple Peak Ranch
Triple Peak Ranch Estates
Village Oaks
Village Shores
Village Shores 2
Village West
Waterfront Park
Westhaven
Wj Mills Surv 19 Abs 388
Woodlands




