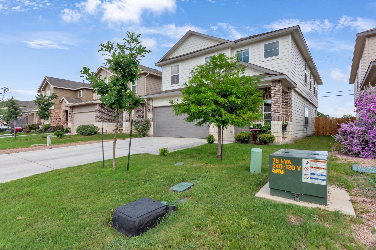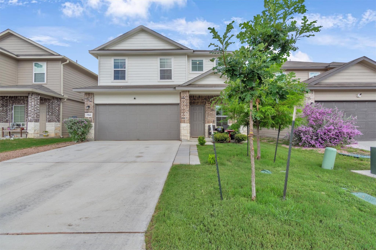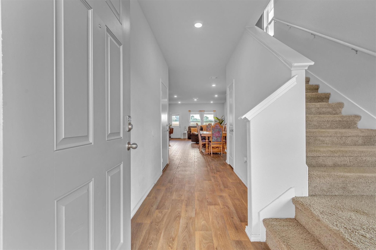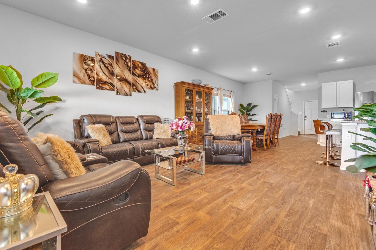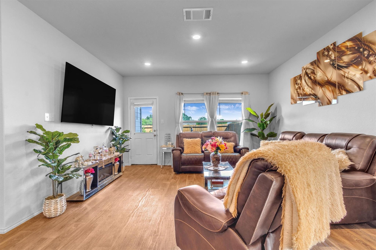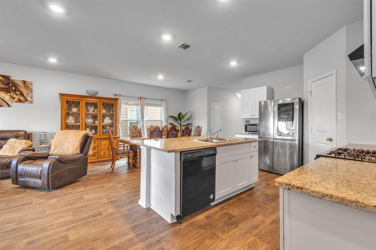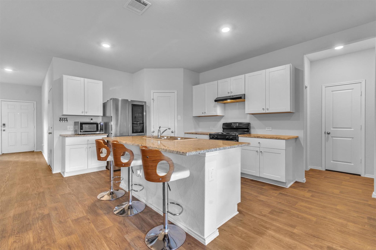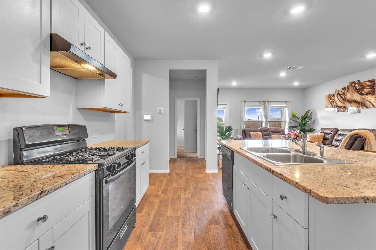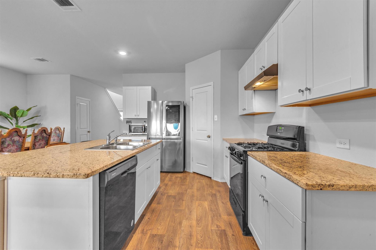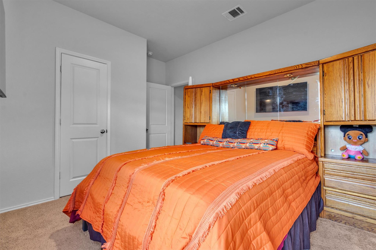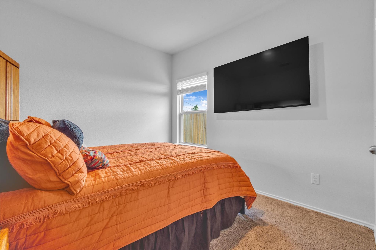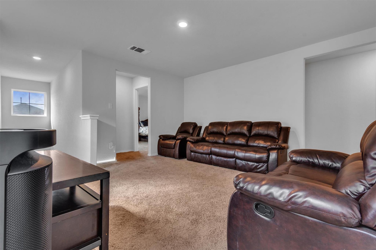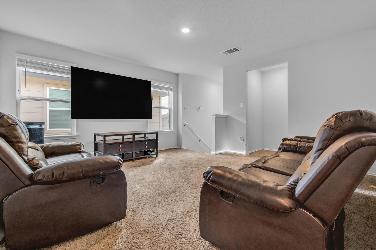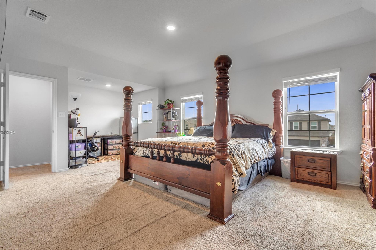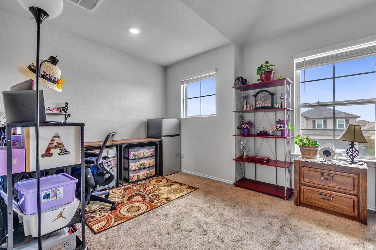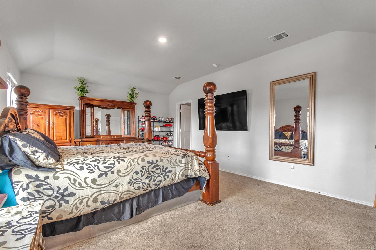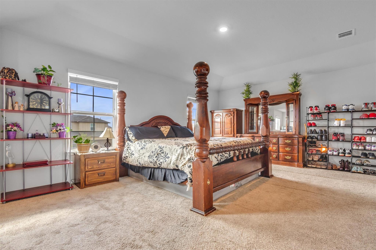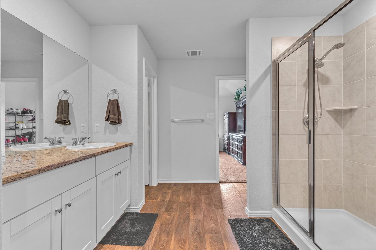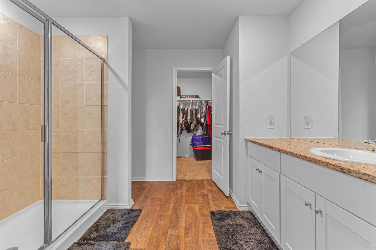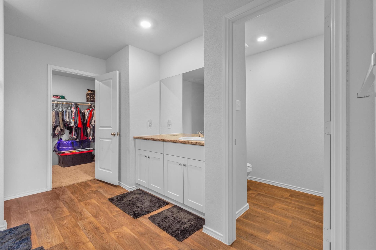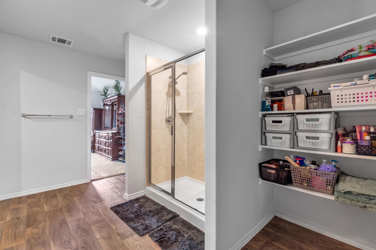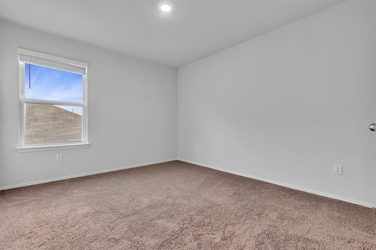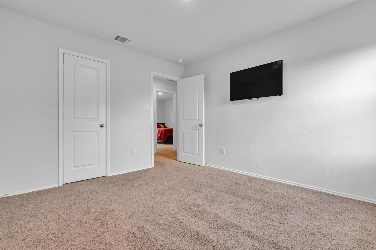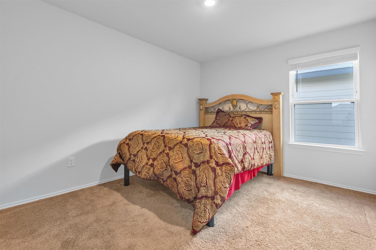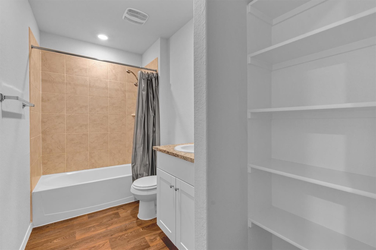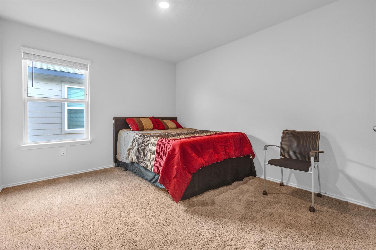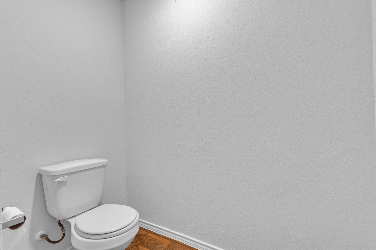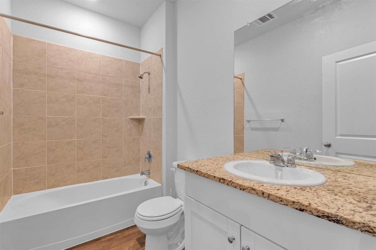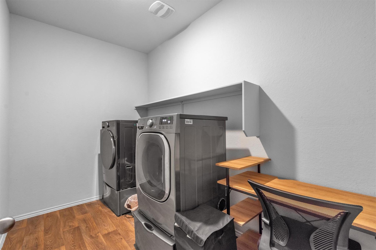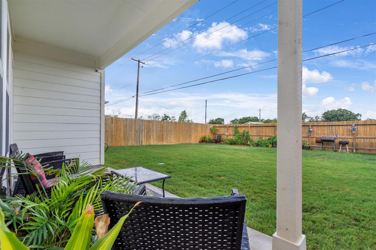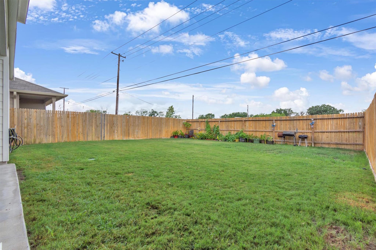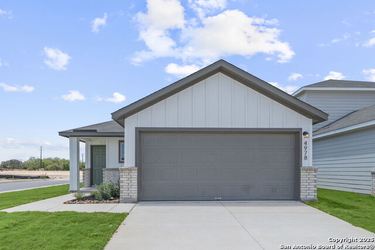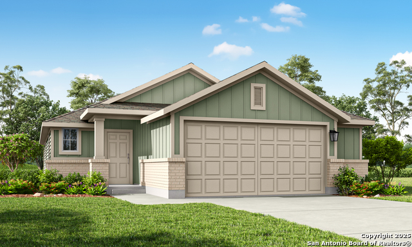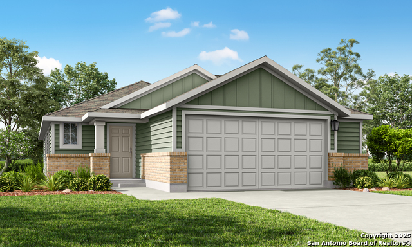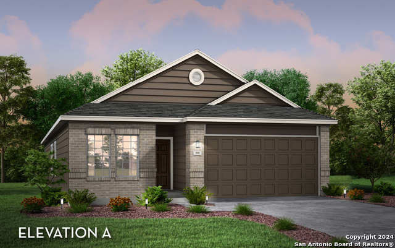2961 Brogan Creek Crk, New Braunfels, TX 78130
Property Photos
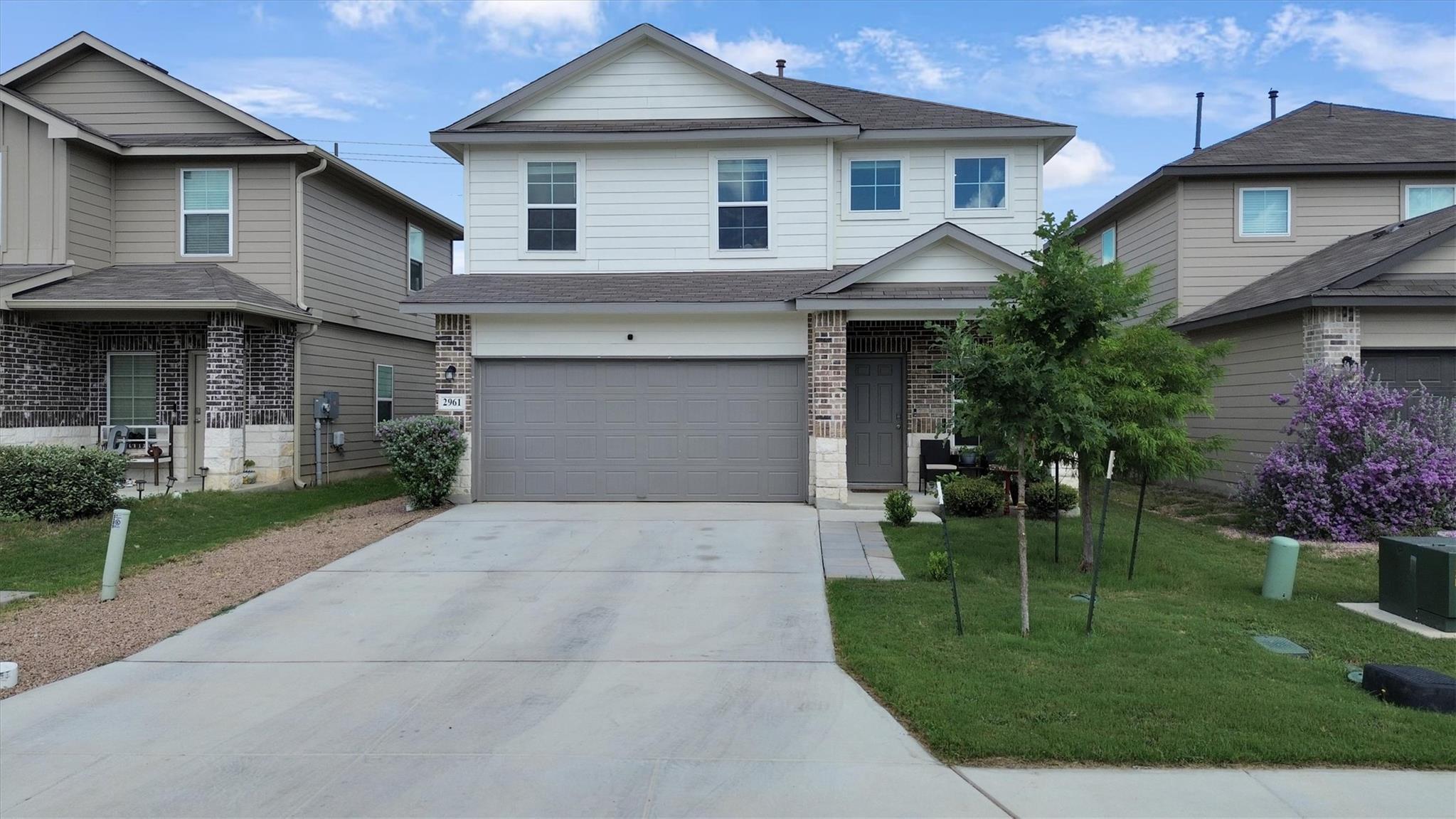
Would you like to sell your home before you purchase this one?
Priced at Only: $350,000
For more Information Call:
Address: 2961 Brogan Creek Crk, New Braunfels, TX 78130
Property Location and Similar Properties
- MLS#: ACT4711846 ( Residential )
- Street Address: 2961 Brogan Creek Crk
- Viewed: 8
- Price: $350,000
- Price sqft: $0
- Waterfront: No
- Waterfront Type: None
- Year Built: 2022
- Bldg sqft: 0
- Bedrooms: 5
- Total Baths: 3
- Full Baths: 3
- Days On Market: 93
- Additional Information
- Geolocation: 29.7462 / -98.077
- County: COMAL
- City: New Braunfels
- Zipcode: 78130
- Subdivision: Creekside Farms
- Elementary School: Oak Creek
- Middle School: Canyon
- High School: Canyon
- Provided by: All City Real Estate Ltd. Co
- DMCA Notice
-
DescriptionThis thoughtfully designed 5 bedroom, 3 bath residence offers an ideal layout, private backyard, two living room areas and multigenerational options! Downstairs features a private bedroom and full bathperfect for guests, a live in relative, or a dedicated home office. Upstairs, youll find four generously sized bedrooms, including a spacious primary suite with a versatile flex spaceideal for a nursery, workout area, or cozy lounge. A second living area upstairs provides even more room to relax, entertain, or set up a media or game room tailored to your lifestyle. Enjoy plenty of natural light, an open concept layout, and no backyard neighbors, offering added privacy and peaceful viewsperfect for enjoying your morning coffee or unwinding in the evening. With its thoughtful design, spacious interiors, and unbeatable location, this home truly checks all the boxes for comfort, style, and everyday functionality. A second living area upstairs offers even more room to relax, entertain, or create your ideal media or game room. With spacious rooms, modern flow, and plenty of natural light, this home checks all the boxes for today's lifestyle.
Payment Calculator
- Principal & Interest -
- Property Tax $
- Home Insurance $
- HOA Fees $
- Monthly -
Features
Building and Construction
- Builder Name: D.R. Horton
- Covered Spaces: 2.00
- Exterior Features: See Remarks
- Fencing: Privacy
- Flooring: Carpet, Vinyl
- Living Area: 2500.00
- Other Structures: See Remarks
- Roof: Composition
- Year Built Source: Public Records
Property Information
- Property Condition: Resale
Land Information
- Lot Features: Back Yard
School Information
- High School: Canyon
- Middle School: Canyon Middle
- School Elementary: Oak Creek
Garage and Parking
- Garage Spaces: 2.00
- Open Parking Spaces: 0.00
- Parking Features: Garage
Eco-Communities
- Green Energy Efficient: HVAC, Windows
- Pool Features: None
- Water Source: Public
Utilities
- Carport Spaces: 0.00
- Cooling: Central Air
- Heating: Central, Natural Gas
- Sewer: Public Sewer
- Utilities: Cable Not Available, Electricity Available, Water Available
Finance and Tax Information
- Home Owners Association Fee Includes: See Remarks
- Home Owners Association Fee: 1.00
- Insurance Expense: 0.00
- Net Operating Income: 0.00
- Other Expense: 0.00
- Tax Year: 2020
Other Features
- Accessibility Features: See Remarks
- Appliances: Disposal, Dishwasher, Water Heater, Plumbed For Ice Maker
- Association Name: KITH MANAGEMENT
- Country: US
- Interior Features: Kitchen Island, Walk-In Closet(s)
- Legal Description: CREEKSIDE FARMS 3, BLOCK 14, LOT 15
- Levels: Two
- Area Major: CM
- Parcel Number: 439263
- View: None
Similar Properties
Nearby Subdivisions
(c458-lp337) North Loop 337
22 New Braunfels
Abs: 52 Sur: William Bracken 1
Arroyo Verde
Ashby Acres
August Fields
August Fields Ph 2
Augustus Pass
Avery Park
Avery Parkway
Baus Addition
Bentwood
Buena Vista
Cameron
Caprock
Casinas At Gruene
Castle Ridge
Cb4037
Cb4052
City Block
City Block 1061
City Block 3007
City Block 4013
City Block 4033
City Block 4034
City Block 4056
City Block 4058
City Block 5092
City Block 5104
City Block 5113
Cloud Country
Comal Town 5099
Community Association Of Mocki
Cornerstone
Cotton Crossing
County Comal
Creekside
Creekside Crossing
Creekside Farm
Creekside Farms
Creekside Farms Sub Un 4
Crescent Ridge
Cypress Rapids
Cypress Rapids Gruene 9
Dauer Ranch
Dauer Ranch Estates
Dean 1
Deer Creek
Deer Crest
Deer Crest Un 5
Do
Dove Crossing
Downtown
Elley
Elley Lane
Elley Lane Sub Un 2
Elley Lane Subdivision
Esnaurizar A M
Farm Haus
Garden Estates
Garden Park
Garden Park 3
Gardens Of Evergreen
Gardens Of North Ranch Estates
Gardens Of Ranch Estates
Glen Brook
Glencrest - Guadalupe County
Grandview Add
Green Meadows-comal
Greystone
Gruene Courtyard
Gruene Crossing
Gruene Garden
Gruene Leaf
Gruene Road
Gruene Villages
Gruenefield
Guada Coma Estates
Guada Coma Estates 1
Guadalupe Ridge
Guenefield
Harbor Lake Shores
Heather Glen
Heather Glen Ph 2
Heather Glen Phase 1
Heather Glen Phase 2
Heather Glen Phase 3
Heather Glen Phase 5
Heatherfield
Heatherfield Un 2
Heights @ Saengerhalle
Heights At Saengerhalle
Herber Estates
Hidden Springs
High Cotton Estates
Highland
Highland Grove
Highland Grove 2
Highland Grove Un5
Highland Park
Highland Ridge
Hillside On Landa
Hoeke Add
Huisache Hills
J Thompson Acres
Jahn Add
Katy
Kirkwood
Kowald
Kreuslerville
Kuehler
Kyndwood
Lake Front Court
Lake Side Addition Second Port
Lakecreek
Lakeside
Lakewood Shadows
Lakewood Shadows #4
Landa Park Estates
Landon Ridge
Laubach
Laubach 5
Laurel Heights
Laurel Heights 2
Ldescampwl
Legacy @ Lake Dunlap
Legacy At Lake Dunlap
Legend Heights
Legend Point
Legend Pond
Legend Pond-legend Meadow
Legend Pond-legend Meadow Phas
Legend Pondlegend Point Ph 5
Lone Star
Lonesome Dove
Long Creek
Long Creek-the Bandit
Mayfair
Mcgar Subd
Meadow Creek
Meadows
Meadows At Clear Spring
Meadows At Clear Springs
Memorial
Meyer Addtion Area
Meyers Landing
Milltown
Mission Forest
Mission Forest 1
Mission Heights
Mission Hill
Mission Hills
Mission Hills 1
Mission Oaks
Mockingbird Heights
Mockingbird Heights 6
Morning Mist
Morningside
N/a
New Braunfels
New Braunfels Bl 5045
New Braunfels Ranch Estates
North Park Meadows
North Ranch Estates
North Ranch Estates 1
North Shore Estates
Northridge
Northwest Crossing
Northwest Crossing 1
Northwest Crossing 2
Not In Defined Subdivision
Oak Cliff Estates
Oak Creek
Oak Creek Estates
Oak Creek Estates Ph 1a
Oak Creek Estates Ph 1b
Oak Creek Estates Phase Ib
Oakwood Estates
Oakwood Estates 18
Oasis Heights
Oelkers Acres
Out/comal
Overlook At Creekside
Overlook At Creekside Unit 2
Palace Heights
Park Place
Park Ridge
Parkridge Estates
Parkside
Parkside Un 3
Pecan Arbor
Pecan Crossing
Pleasanton Meadows
Preston Estates
Providence Place
Quail Valley
R & K
Ridgemont
Rio Vista
River Chase
River Terrace
River Terrace Estates
Rivercresst Heights
Rivercrest Heights
Rivermill Crossing
Rivertree 1
Rolling Valley
Rolling Valley 4
Rural Nbhd Geo Region
Saengerhalle
Saengerhalle Meadows
Sangerhalle Meadows
Sarah Dewitt
Schneider Addition
Schuetz
Shadow Park
Shadow Park 2
Skyview
Solms Landing
Solms Preserve
South Bank 1
Southbank
Southwest New Braufels Bl 3007
Southwest New Braunfels Bl 23
Spring Valley
Steelwood Trails
Stone Gate 1
Stonegate
Summerwood
Summerwood 7
Sunflower Ridge
Sungate
Sungate Unit 3
Sunset
Sunset Ridge
Sunset Shadows
Tanglewood
The Village At Clear Springs
Toll Brothers At Legacy At Lak
Toll Brothers At Mayfair
Toll Brothers At Mayfair - Com
Toll Brothers At Mayfair - Gua
Town Creek
Town Creek 1
Town Of Braunfels
Townview East
Trails Of Mission Ridge
Tuscan Ridge
Unicorn Heights
Veramendi
Villa Rio
Village At Clear Springs - Gua
Village Clear Spgs 1 Th
Village Royal
Vineyard @ Gruene Ii
Vineyard @ Gruene Ii Garden Ho
Voigt
Voss Farms
Voss Farms 1
Voss Farms And Laubach
Walnut Estates
Walnut Estates 2
Walnut Heights
Walnut Heights East
Walnut Hills
Wasser Ranch
Watson Lane Estates
Weltner Farms
Weltner Farms Unit 2
West End
West End 4
West Village At Creek
West Village At Creek Side
West Village At Creekside
West Village At Creekside 2
West Village At Creekside 3
West Village At Creekside 4
West Village At Creekside 9
West Village T Creekside
Whispering Valley
Whispering Winds
Whisperwind
Whisperwind - Comal
White Wing Phase #1
White Wing Phase #1 - Guadalup
Wildwood
Willowbrook
Winding Creek
Winding Creek Ranch
Windng Creek Ranch
Woodland Heights




