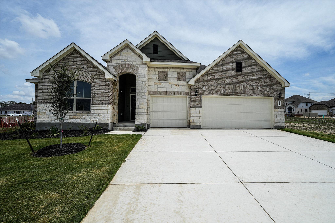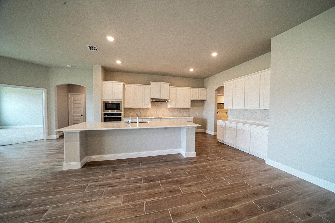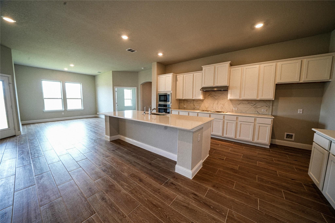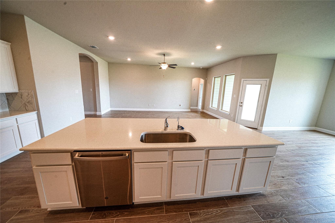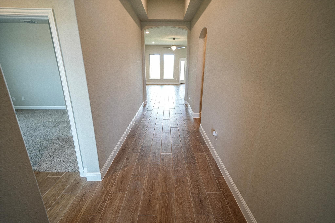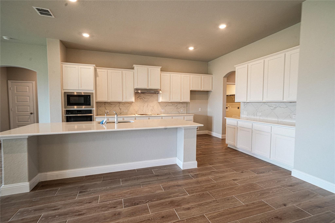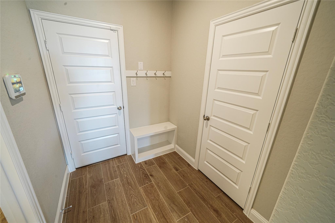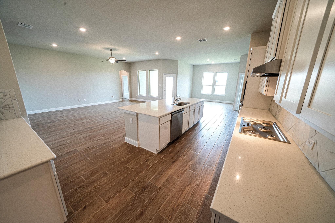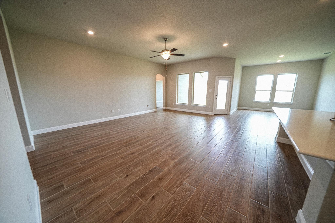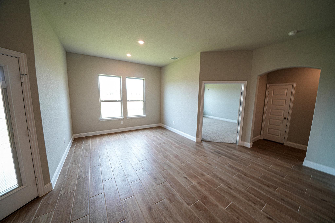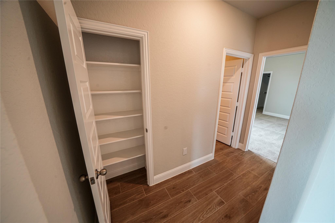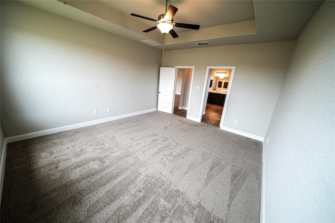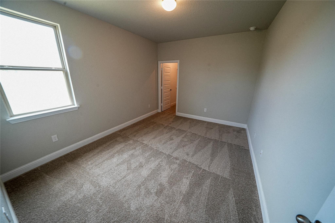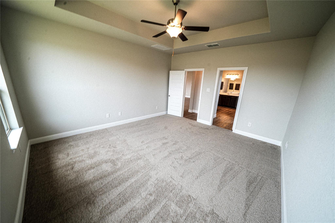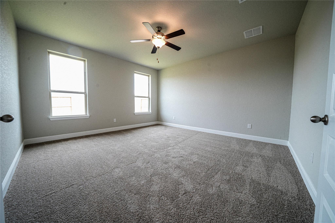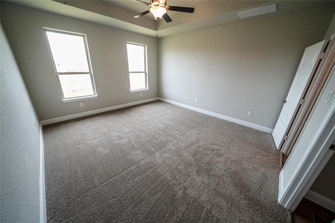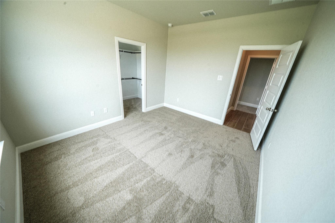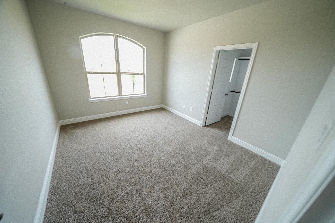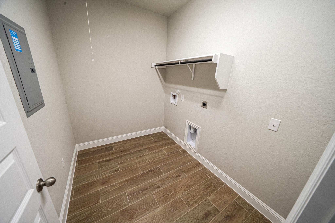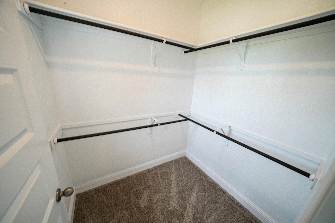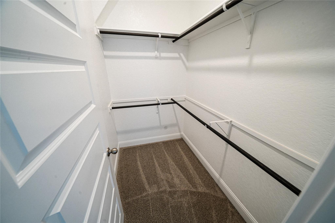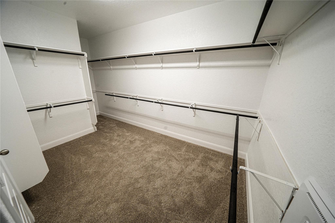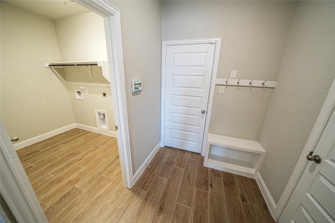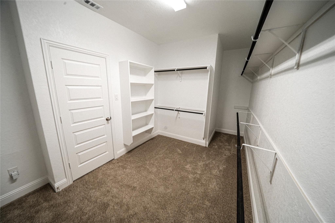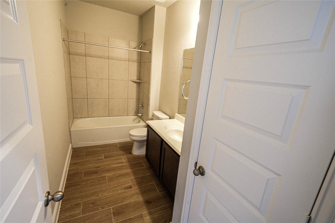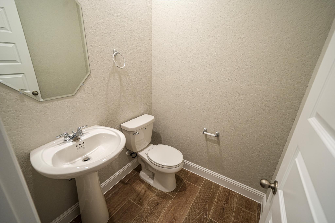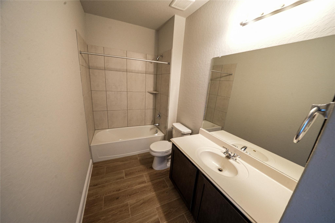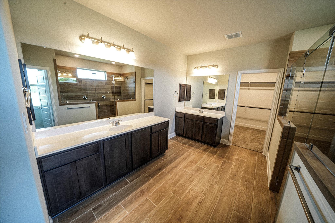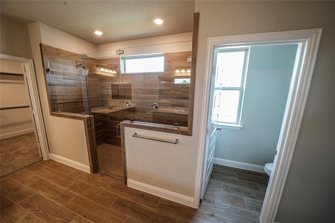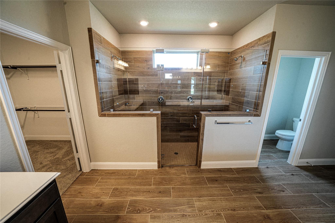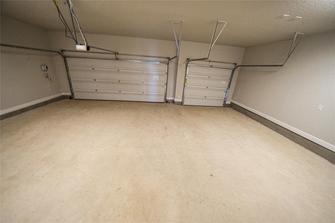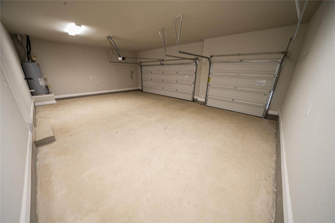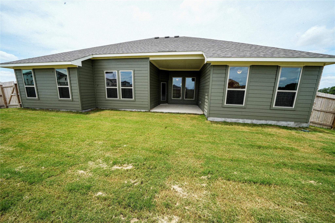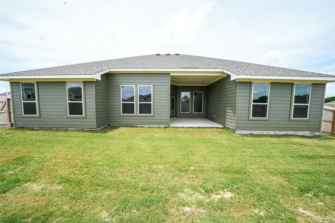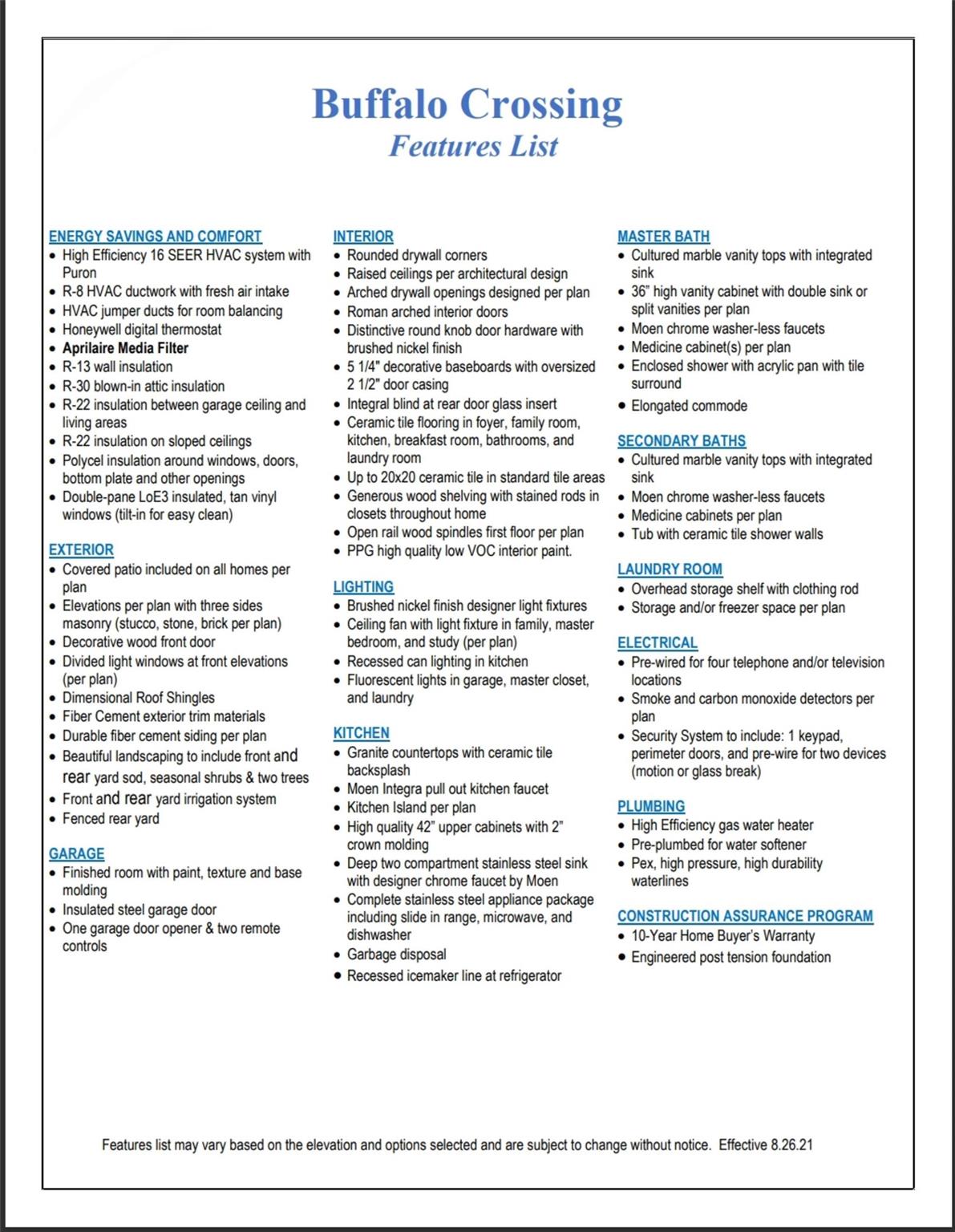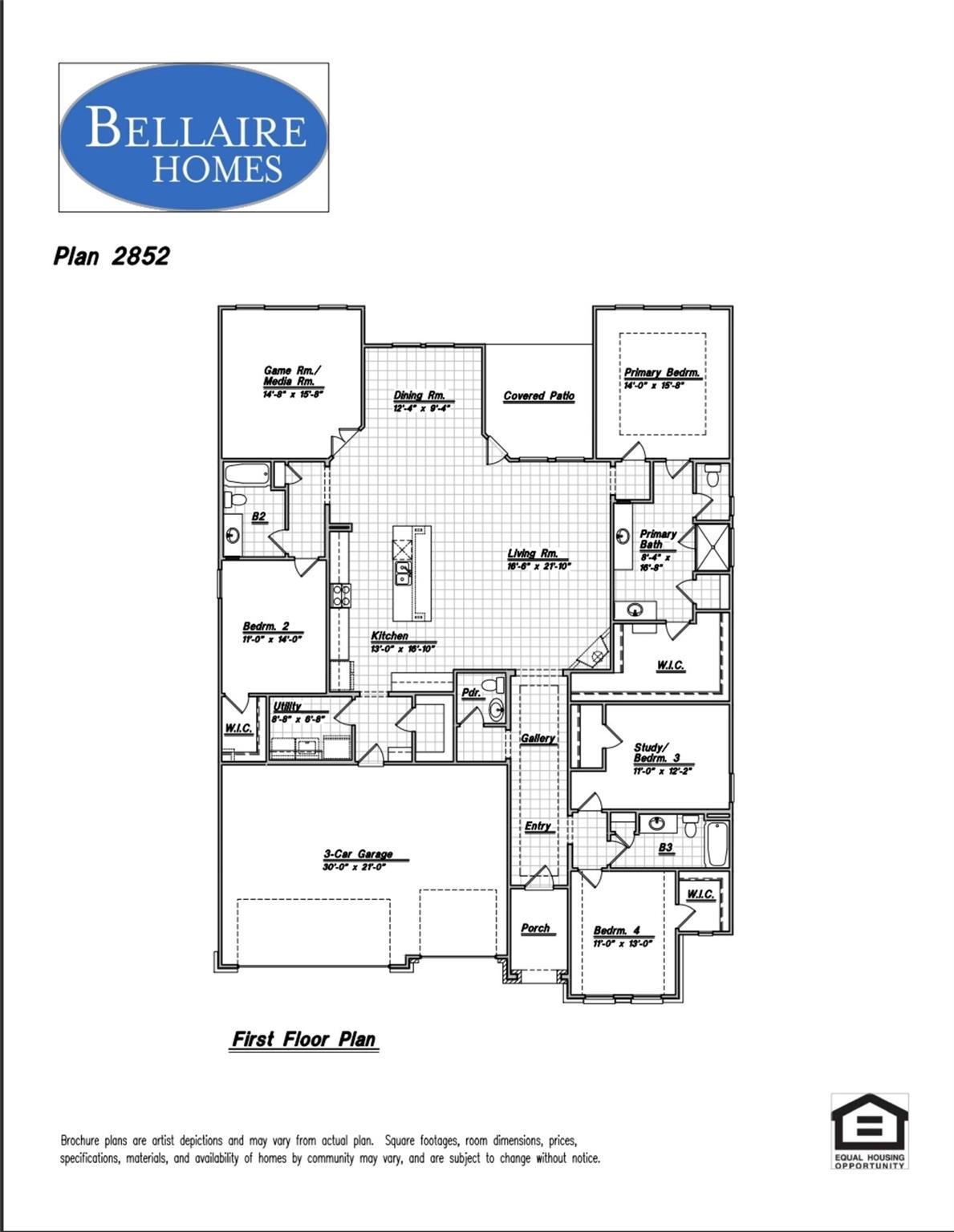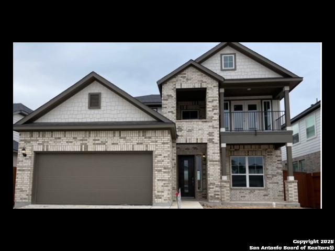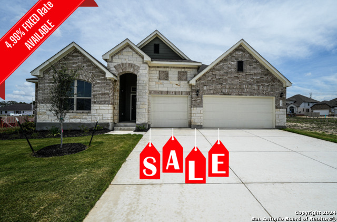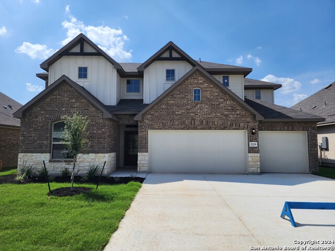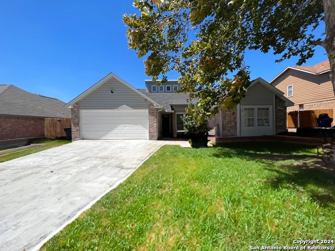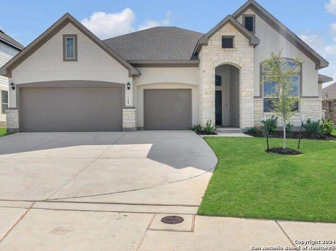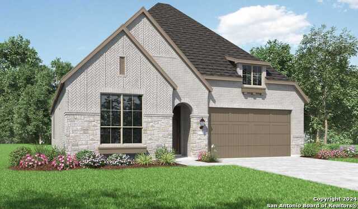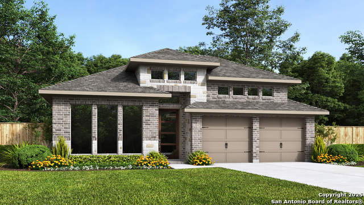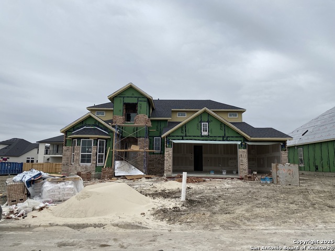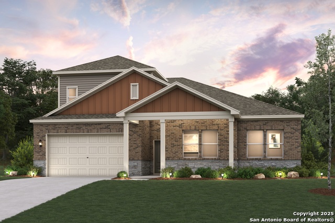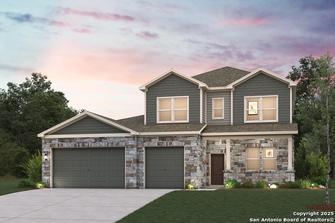213 Fillmore Falls, Cibolo, TX 78108
Property Photos
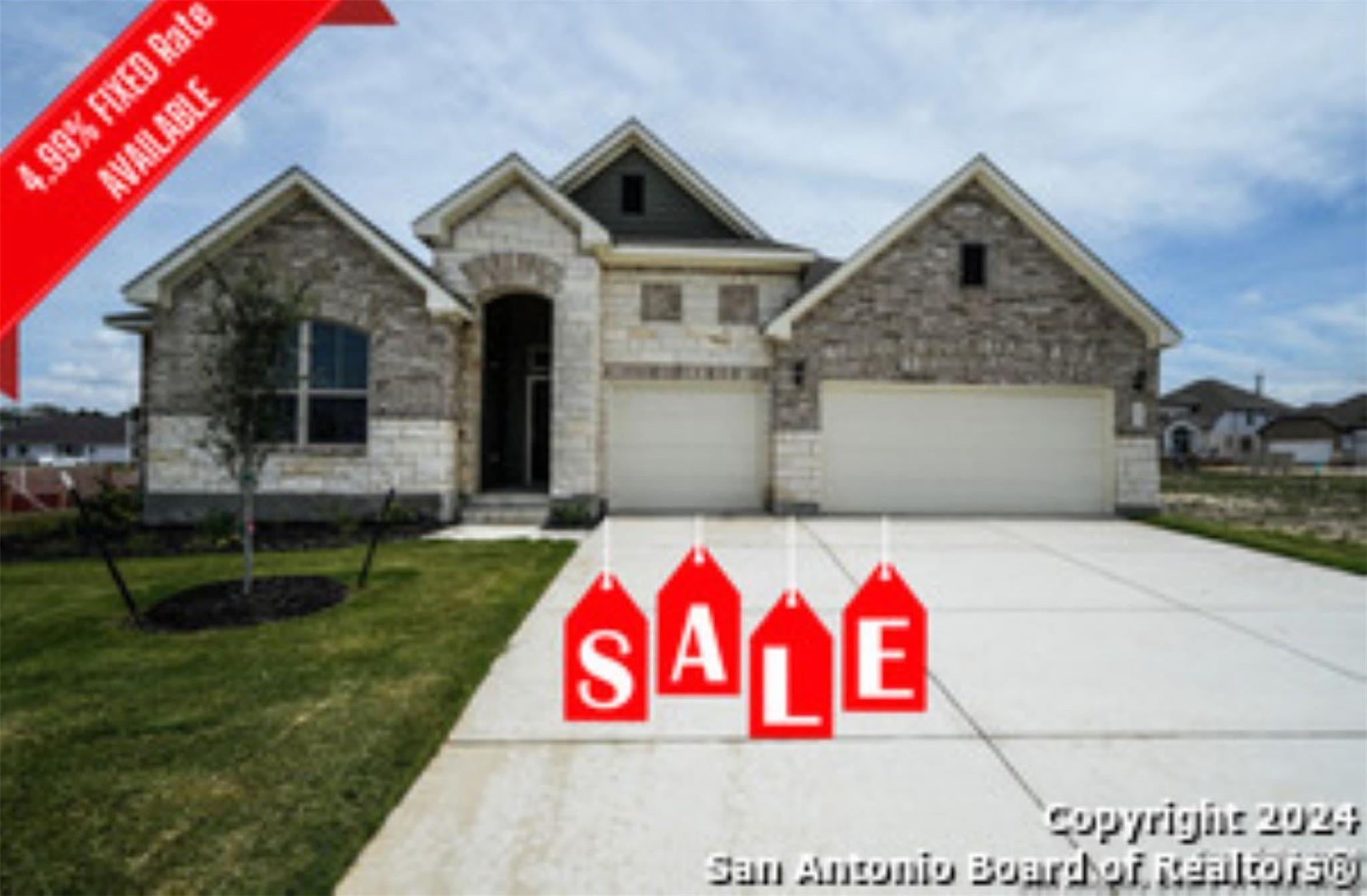
Would you like to sell your home before you purchase this one?
Priced at Only: $549,990
For more Information Call:
Address: 213 Fillmore Falls, Cibolo, TX 78108
Property Location and Similar Properties
- MLS#: ACT5851424 ( Residential )
- Street Address: 213 Fillmore Falls
- Viewed: 42
- Price: $549,990
- Price sqft: $0
- Waterfront: No
- Waterfront Type: None
- Year Built: 2023
- Bldg sqft: 0
- Bedrooms: 4
- Total Baths: 4
- Full Baths: 3
- 1/2 Baths: 1
- Garage / Parking Spaces: 3
- Days On Market: 369
- Additional Information
- Geolocation: 29.5844 / -98.2314
- County: GUADALUPE
- City: Cibolo
- Zipcode: 78108
- Subdivision: Buffalo Crossing
- Elementary School: Wiederstein
- Middle School: Dobie (Schertz
- High School: Byron P Steele II
- Provided by: Keller Williams Heritage
- Contact: Terry Zepeda
- (210) 493-3030
- DMCA Notice
-
DescriptionPresenting the Lewis Plan a quintessential single story home that encapsulates both luxury and practicality. This impeccably designed residence offers four spacious bedrooms, including a master suite that features an expansive shower equipped with dual showerheads and a generously sized closet, perfectly accommodating your wardrobe needs. This home is ideal for entertainment and relaxation, boasting a large, versatile room towards the rear of the layout that can be utilized as a media, game, or theater room, providing an excellent space for hosting movie nights or gatherings. The open floor plan seamlessly connects the living, dining, and kitchen areas, creating an inviting atmosphere for social events and daily family interactions. Expertly crafted with attention to detail and a focus on lifestyle, this home is a perfect blend of comfort and sophistication, making it an exceptional choice for those seeking a comprehensive living experience in a single story format.
Payment Calculator
- Principal & Interest -
- Property Tax $
- Home Insurance $
- HOA Fees $
- Monthly -
Features
Building and Construction
- Builder Name: Bellaire Homes
- Covered Spaces: 3.00
- Exterior Features: Private Yard
- Fencing: Back Yard, Privacy
- Flooring: Carpet, Tile
- Living Area: 2852.00
- Other Structures: None
- Roof: Composition, Shingle
- Year Built Source: Appraiser
Property Information
- Property Condition: New Construction
Land Information
- Lot Features: Back Yard, Front Yard, Private
School Information
- High School: Byron P Steele II
- Middle School: Dobie (Schertz-Cibolo-Universal ISD)
- School Elementary: Wiederstein
Garage and Parking
- Garage Spaces: 3.00
- Open Parking Spaces: 0.00
- Parking Features: Attached, Garage, Garage Door Opener
Eco-Communities
- Green Energy Efficient: HVAC, Insulation, Thermostat, Windows
- Pool Features: None
- Water Source: Public
Utilities
- Carport Spaces: 0.00
- Cooling: Central Air, Electric
- Heating: Central, Electric
- Sewer: Public Sewer
- Utilities: Cable Available, Electricity Connected, Natural Gas Connected, Phone Available, Sewer Connected, Water Connected
Finance and Tax Information
- Home Owners Association Fee: 250.00
- Insurance Expense: 0.00
- Net Operating Income: 0.00
- Other Expense: 0.00
- Tax Year: 2023
Other Features
- Accessibility Features: None
- Appliances: Dishwasher, Disposal, Microwave, Water Heater
- Country: US
- Interior Features: Ceiling Fan(s), High Ceilings, Granite Counters, Double Vanity, Kitchen Island, Pantry, Primary Bedroom on Main, Walk-In Closet(s)
- Legal Description: Buffalo Crossing Block L Lot 2
- Levels: One
- Area Major: GU
- Parcel Number: 1111111
- View: None
- Views: 42
Similar Properties
Nearby Subdivisions
(oldcbscres) -oldcib/schres &
(rural_g04) Rural Nbhd Geo Reg
(rural_g05) Rural Nbhd Geo Reg
Bella Rosa
Bentwood Ranch
Brackin William
Braewood
Buffalo Crossing
Charleston Parke
Cher Ron
Cibolo North
Cibolo Valley Heights
Cibolo Valley Ranch
Cibolo Vista
Cypress Point
Deer Creek
Deer Creek Cibolo
Deer Crest
Dobie Heights
Enclave At Willow Pointe
Estates At Buffalo Crossing
Fairhaven
Fairways At Scenic Hills
Falcon Ridge
Foxbrook
Garcia
Gatewood
Green Valley
Heights Of Cibolo
Landmark Pointe - Guadalupe Co
Lantana
Legendary Trails
Legendary Trails 45
Legendary Trails 50
Mesa @ Turning Stone - Guadalu
Mesa At Turning Stone
Mesa Western
Northcliffe
Not In Defined Subdivision
Red River Ranch
Ridge At Willow Pointe
Rural Acres
Saddle Creek Ranch
Saratoga - Guadalupe County
Scenic Hills
Springtree
Steele Creek
Steele Creek Unit 1
Stonebrook
The Heights Of Cibolo
Thistle Creek
Town Creek
Town Creek Village
Town Creek Village 2
Town Creek West
Turning Stone
Venado Crossing
Willow Bridge
Woodstone




