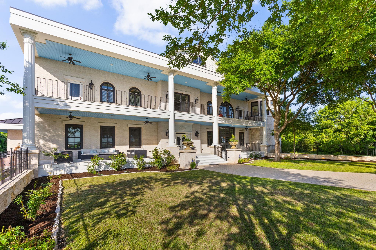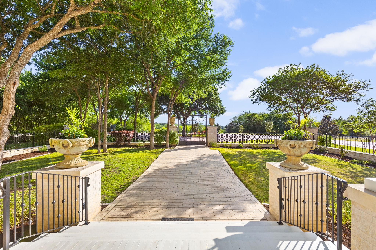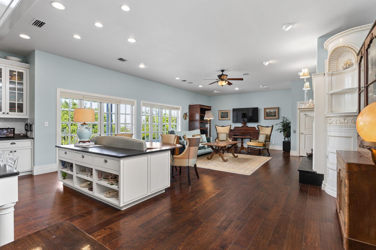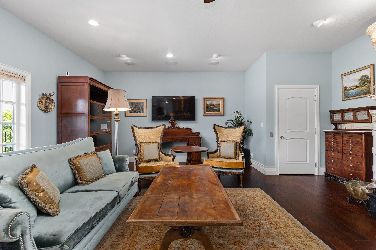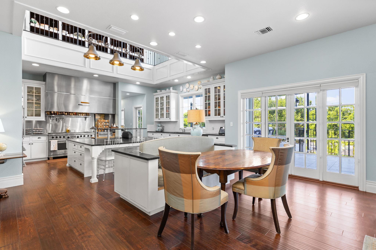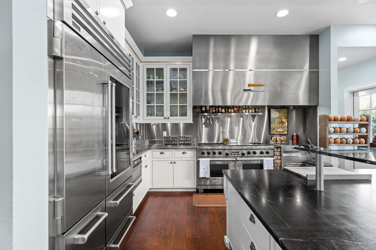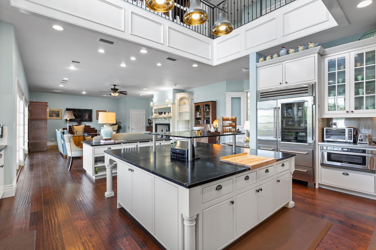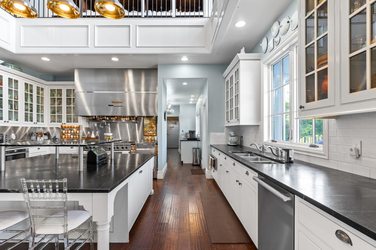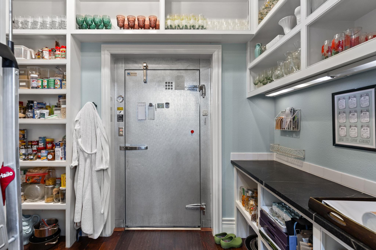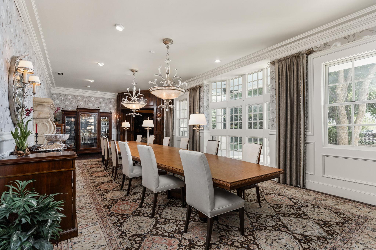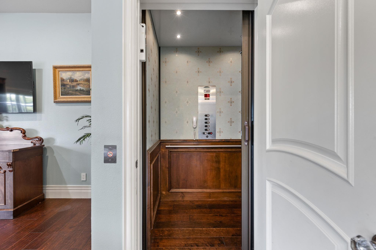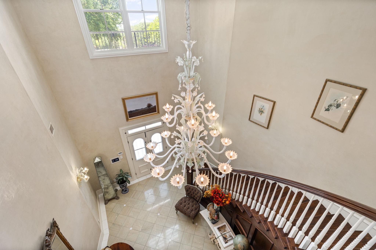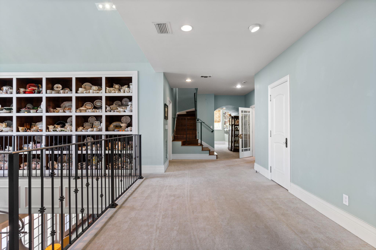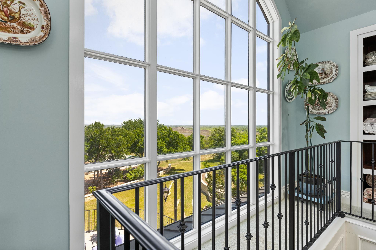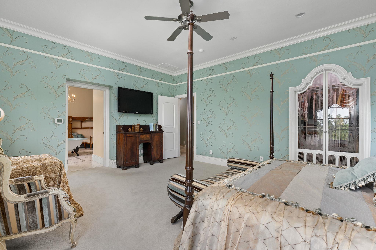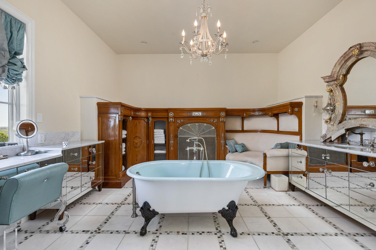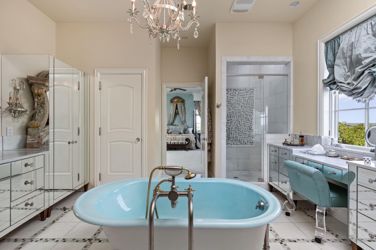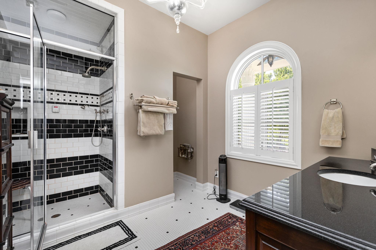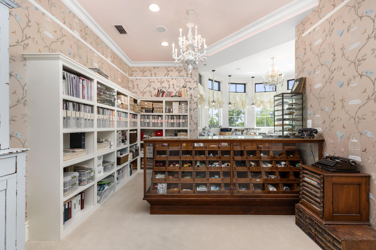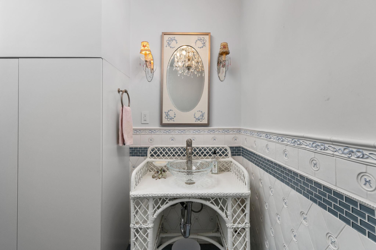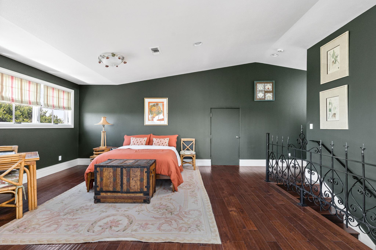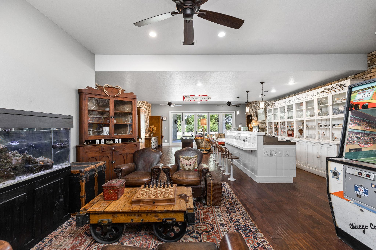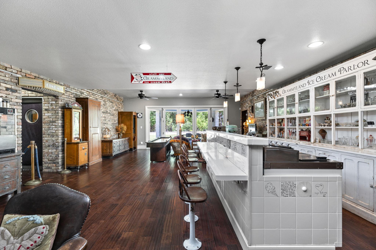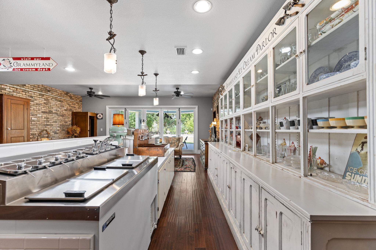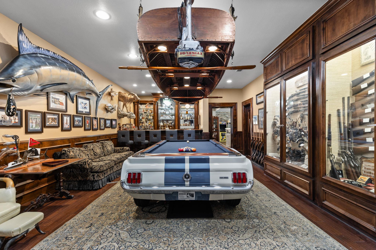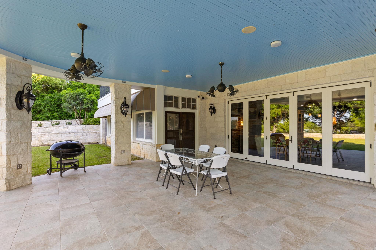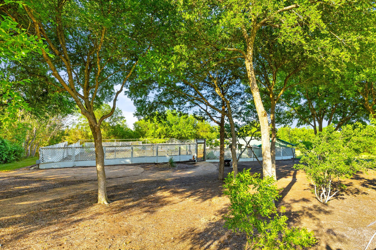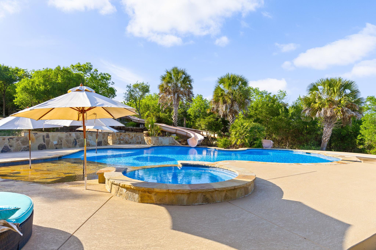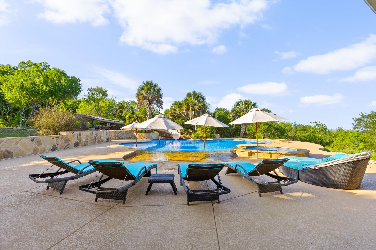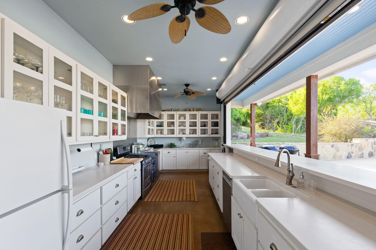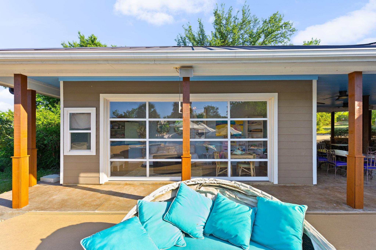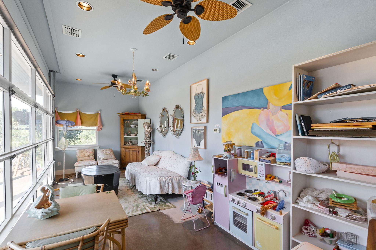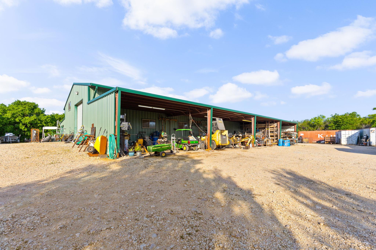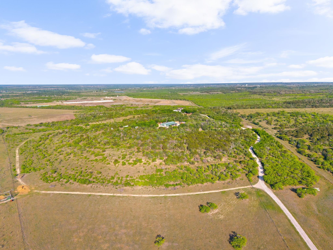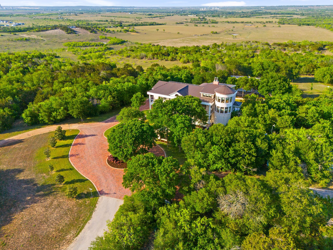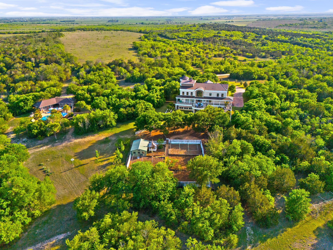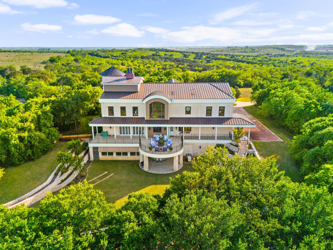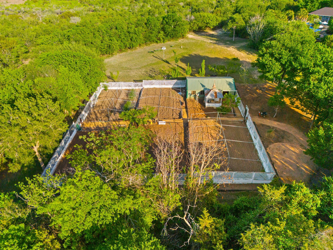999 Schwarzlose Rd, New Braunfels, TX 78130
Property Photos
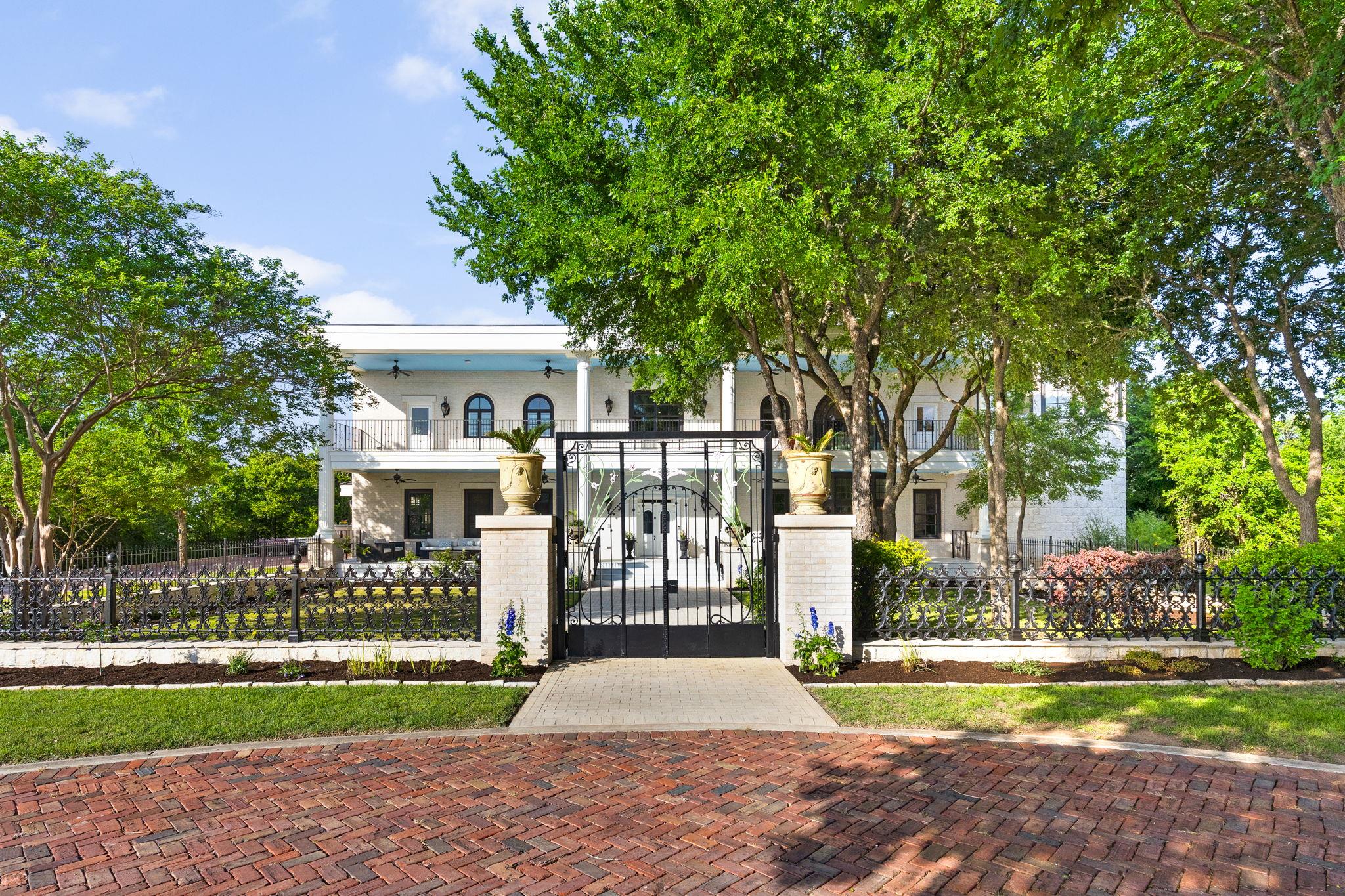
Would you like to sell your home before you purchase this one?
Priced at Only: $6,600,000
For more Information Call:
Address: 999 Schwarzlose Rd, New Braunfels, TX 78130
Property Location and Similar Properties
- MLS#: ACT7646900 ( Residential )
- Street Address: 999 Schwarzlose Rd
- Viewed: 84
- Price: $6,600,000
- Price sqft: $0
- Waterfront: No
- Waterfront Type: Pond
- Year Built: 2010
- Bldg sqft: 0
- Bedrooms: 5
- Total Baths: 8
- Full Baths: 5
- 1/2 Baths: 3
- Garage / Parking Spaces: 2
- Days On Market: 211
- Additional Information
- Geolocation: 29.7339 / -98.0066
- County: COMAL
- City: New Braunfels
- Zipcode: 78130
- Subdivision: Rural Nbhd Geo Region
- Elementary School: Navarro
- Middle School: Navarro
- High School: Navarro
- Provided by: eXp Realty, LLC
- Contact: Noa Levy
- (888) 519-7431
- DMCA Notice
-
DescriptionA One of a Kind Estate in New Braunfels, TX Step into a world of timeless charm and luxury with this breathtaking 10,706sqft estate, beautifully designed around rare antiques and set on 142 pristine acres of Texas Hill Country. 133 acres are AG exempt and the remainder 10 acres include the Homestead home. This extraordinary property seamlessly blends historic elegance with modern comforts and upscale design, offering a truly unique living experience. Key Features: 10,706 sqft of masterfully crafted living space in the main home, built with quality materials and steel structure. **(total sqft TBD, 10,706sqft is only for the primary home, additional Air condition space at the Pool house and warehouse to be calculated)** A home built around exquisite, hand selected antiques Movie theater with seating for 15 Wine Room Kitchen includes stainless steel, top of the line appliances including a Sub Zero Refrigerator/Freezer in main kitchen, large range and an indoor charcoal grill, large center island, an additional walk in refrigerator and freezer in the back kitchen, butlers pantry and dumb waiter. Dining room with fireplace can sit up to 40 people Billiards Room with Cigar Room + Bar Ice Cream Parlor + Arcade Room Craft Room Top Story Lounge with Views Decks, Covered Porches, Rear Screened in Porch 10,000sqft garden with chicken coop Pond Warehouse space featuring office with air conditioned space Unparalleled architectural design with one of a kind details by Paige Wilburn architecture Pool House Outdoor Oasis includes Guest Suite/or Cabana, 2 full bathrooms, full kitchen, laundry and storage area, play ground, pool with beach and hot tub + 2 slides Perimeter fence includes high fence in some areas Elevator A true retreatideal for a unique private estate, event venue, or investment This is more than a home; it's a legacy property.
Payment Calculator
- Principal & Interest -
- Property Tax $
- Home Insurance $
- HOA Fees $
- Monthly -
Features
Building and Construction
- Covered Spaces: 2.00
- Exterior Features: Balcony
- Fencing: Perimeter
- Flooring: Carpet, Tile, Wood
- Living Area: 10706.00
- Other Structures: Bathroom, Guest House, Outdoor Kitchen, Pool House, Poultry Coop, Storage, Workshop
- Roof: Shingle
- Year Built Source: Public Records
Property Information
- Property Condition: Resale
Land Information
- Lot Features: Irregular Lot, Private
School Information
- High School: Navarro
- Middle School: Navarro
- School Elementary: Navarro
Garage and Parking
- Garage Spaces: 2.00
- Open Parking Spaces: 0.00
- Parking Features: Circular Driveway, Garage, Outside, Paver Block, Unpaved
Eco-Communities
- Green Energy Efficient: None
- Pool Features: See Remarks, Gunite, In Ground, Outdoor Pool, Pool/Spa Combo
- Water Source: Private
Utilities
- Carport Spaces: 0.00
- Cooling: Central Air
- Heating: See Remarks
- Sewer: Aerobic Septic, Septic Tank
- Utilities: Electricity Available, Water Available
Finance and Tax Information
- Home Owners Association Fee: 0.00
- Insurance Expense: 0.00
- Net Operating Income: 0.00
- Other Expense: 0.00
- Tax Year: 2025
Other Features
- Accessibility Features: Accessible Elevator Installed
- Appliances: Built-In Gas Range, Built-In Refrigerator, Dishwasher, Disposal, Dryer, Freezer, Ice Maker, Indoor Grill, Washer/Dryer, Wine Refrigerator
- Country: US
- Interior Features: Bar, Bookcases, Ceiling-High, Chandelier, Granite Counters, Double Vanity, Dumbwaiter, Eat-in Kitchen, Elevator, Entrance Foyer, Interior Steps, Kitchen Island, Multiple Dining Areas, Multiple Living Areas, Pantry, Soaking Tub, Storage, Walk-In Closet(s)
- Legal Description: ABS: 20 SUR: A M ESNAURIZAR 133.4846 AC.
- Levels: Three Or More
- Area Major: GU
- Parcel Number: 2G0020000021800000
- View: Hill Country, Panoramic, Pasture, Pond, Rural
- Views: 84
Nearby Subdivisions
-
(c458-lp337) North Loop 337
22 New Braunfels
Abs: 52 Sur: William Bracken 1
Ashby Acres
August Fields
Augustus Pass
Avery Park
Baus Addition
Bella Vista
Bentwood
Buena Vista
Cameron
Caprock
Casinas At Gruene
Castle Ridge
Cb4037
City Block
City Block 3007
City Block 4056
City Block 5113
Clear Creek
Clear Spring Meadows
Cloud Country
Community Association Of Mocki
Copper Run
Cornerstone
Cotton Cottages
Cotton Crossing
Country Club Estates
Creekside
Creekside Crossing
Creekside Farm
Creekside Farms
Creekside Farms Sub Un 4
Crescent Ridge
Cypress Rapids
Cypress Rapids Gruene 5
Cypress Rapids Gruene 9
Dauer Ranch
Dauer Ranch Estates
Deer Creek
Deer Crest
Deer Crest Un 5
Dewitt Sarah
Dove Crossing
Eickenroht Add
Elley
Elley Lane
Elley Lane Sub Un 2
Elley Lane Subdivision
Elley West Un 2
Esnaurizar A M
Evergreen Village
Evergreen Village 3
Fellers
G_0466_2
Garden Estates
Garden Park
Garden Park 3
Gardens Of North Ranch Estates
Gardens Of Ranch Estates
Glencrest - Guadalupe County
Grandview Add
Grandview Addition
Green Meadows-comal
Green Pastures
Greystone
Gruene Courtyard
Gruene Crossing
Gruene Crossing 4
Gruene Garden
Gruene Leaf
Gruene Villages
Guada Coma Estates 1
Guadalupe Ridge
Guinn Addition New City Block
Harbor Lake Shores
Heather Glen
Heather Glen Phase 1
Heather Glen Phase 2
Heather Glen Phase 3
Heather Glen Phase 5
Heatherfield Un 2
Heights At Saengerhalle
Helms Terrace
Herber Estates
Hidden Springs
High Cotton Estates
Highland
Highland Grove
Highland Grove 2
Highland Park
Highland Ridge
Hillside On Landa
Hillsidelanda Un 2
Hoeke Add
Huisache Hills
Jahn Add
Jahn Addition
Katy
Kirkwood
Kreuslerville
Kyndwood
Lake Front Court
Lakecreek
Lakeside
Lakewood Shadows
Lakewood Shadows #4
Landa Park Estates
Landa Park Highland
Landon Ridge
Laubach
Legacy @ Lake Dunlap
Legacy At Lake Dunlap
Legend Heights
Legend Point
Legend Pond
Legend Pond-legend Meadow Phas
Legend Pondlegend Point Ph 5
Lone Star
Lonesome Dove
Long Creek
Long Creek-the Bandit
Mayfair
Meadow Creek
Meadows
Meadows At Clear Spring
Meadows At Clear Springs
Memorial
Memorial 2
Meyer Addtion Area
Meyers Landing
Milltown
Mission Forest
Mission Forest 1
Mission Heights
Mission Hill
Mission Hills
Mission Hills 1
Mission Oaks
Mockingbird Heights
Mockingbird Heights 5
Mockingbird Heights 6
Morning Mist
Morningside
N/a
New Braunfels
New Braunfels Bl 5045
New Braunfels Ranch Estates
North Park Meadows
North Ranch Estates
North Shore Estates
Northwest Crossing
Northwest Crossing 1
Not In Defined Subdivision
Oak Creek
Oak Creek Estates
Oak Creek Estates Ph 1a
Oak Creek Estates Ph 1b
Oak Creek Estates Phase Ib
Oakwood
Oakwood Estates
Oakwood Estates 18
Oakwood Estates 8
Oasis @ Lake Dunlap
Oasis Heights
Oelkers Acres
Out/comal
Overlook At Creekside
Overlook At Creekside Unit 1
Overlook At Creekside Unit 2
Palace Heights 5
Palace Heights 8
Park Place
Park Ridge
Parkside
Pecan Crossing
Preston Estates
Providence Place
Quail Valley
R & K
Rhine Terrace
Ridgemont
Rio Vista
River Chase
River Terrace
Rivercresst Heights
Rivercrest Heights
Rivertree
Rivertree 1
Rivertree 2
Rolling Valley
Rural Nbhd Geo Region
Saengerhalle
Saengerhalle Meadows
Saengerhalle Unit 1
Schneider Addition
Shadow Park 2
Silos Unit #1
Sky Ranch
Skyview
Solms Landing
Solms Preserve
South Bank 1
South Bank 7
Southbank
Southwest New Braufels Bl 3007
Spring Valley
Steelwood Trail
Steelwood Trails
Stone Gate 1
Stonegate
Summerwood
Summerwood 7
Sun Valley
Sunflower Ridge
Sungate
Sungate 2
Sungate Unit 3
Sunset
Sunset Shadows
Tanglewood
Toll Brothers At Legacy At Lak
Toll Brothers At Mayfair - Com
Toll Brothers At Mayfair - Gua
Town Creek
Town Creek 1
Town Of Braunfels
Town Talk Rancho
Townview East
Tuscan Ridge
Unicorn Heights
Veramendi
Village At Clear Springs - Gua
Village Royal
Vineyard @ Gruene Ii
Vineyard @ Gruene Ii Garden Ho
Voigt
Voss Farms
Walnut Estates
Walnut Estates 2
Walnut Estates 6
Walnut Heights
Walnut Hills
Wasser Ranch
Watson Lane Estates
Weltner Farms
Weltner Farms Unit 2
Wendover Farms
West End
West End 4
West Village
West Village At Creek Side
West Village At Creekside 1
West Village At Creekside 2
West Village At Creekside 3
West Village At Creekside 4
Whispering Valley
Whispering Winds
Whisperwind
Whisperwind - Comal
White Wing Phase #1
White Wing Phase #1 - Guadalup
Wildwood
Willowbrook
Winding Creek




