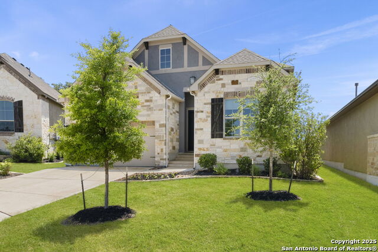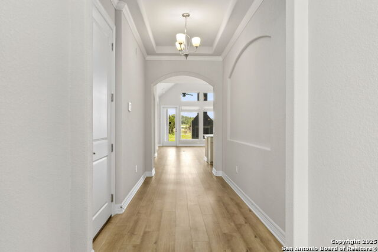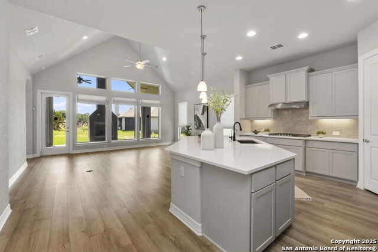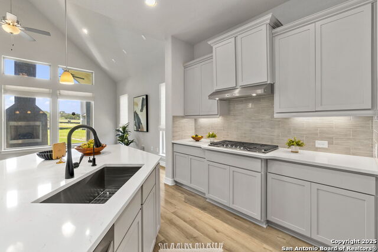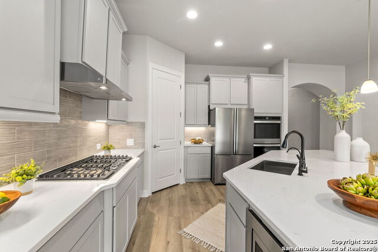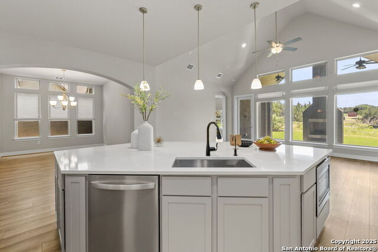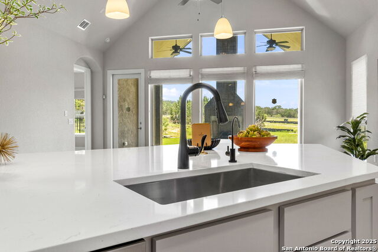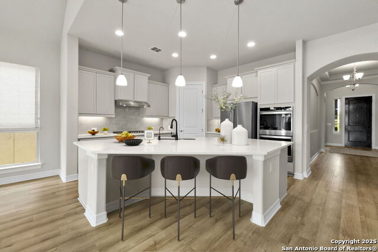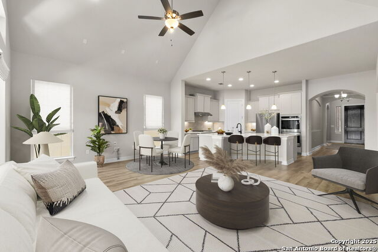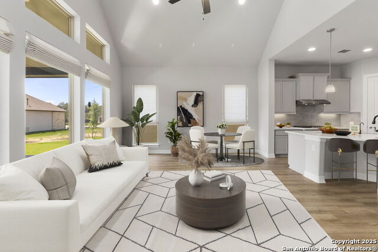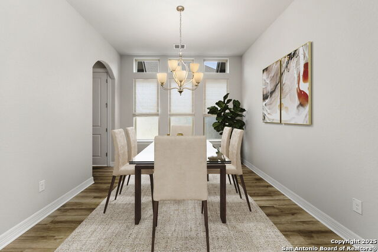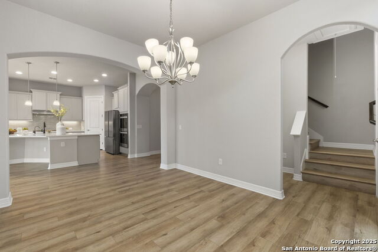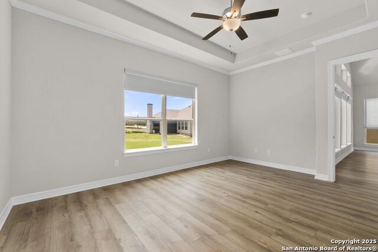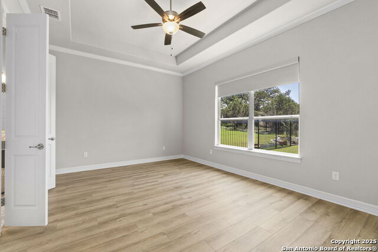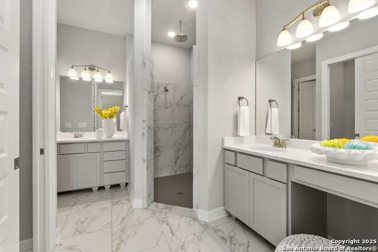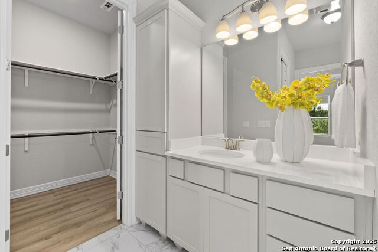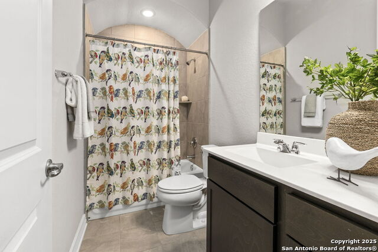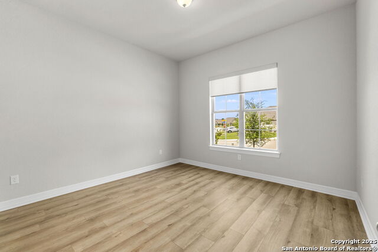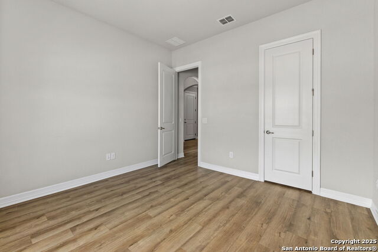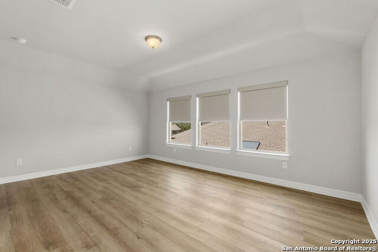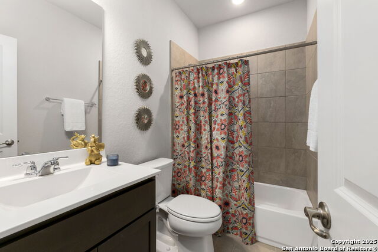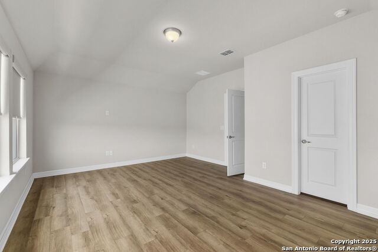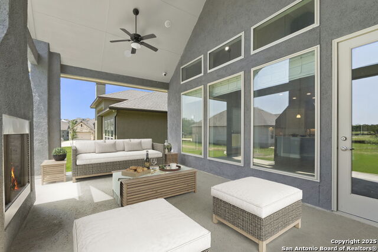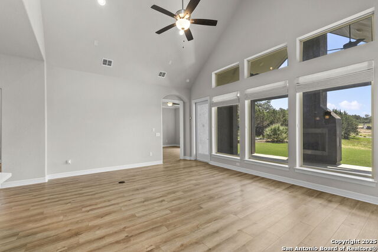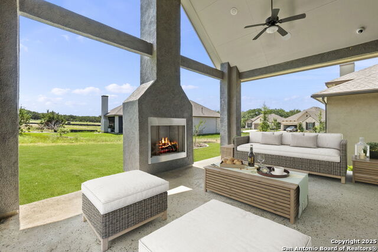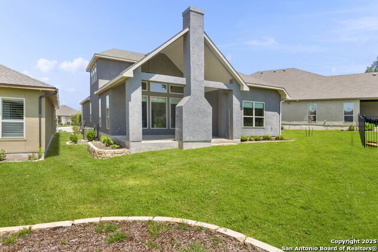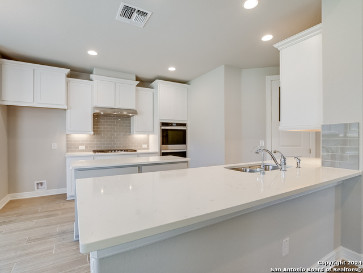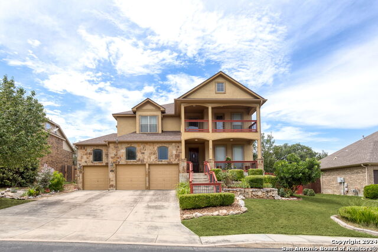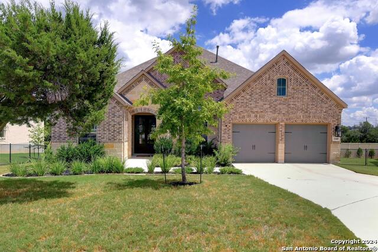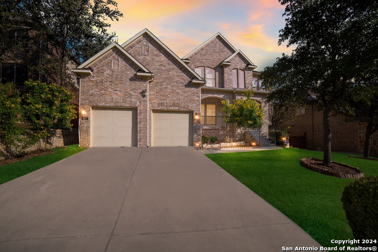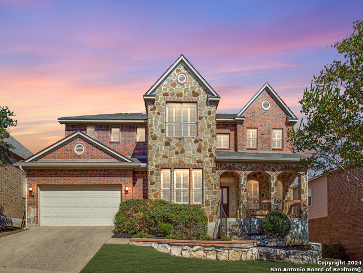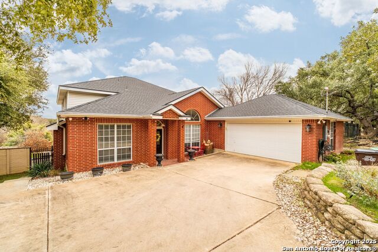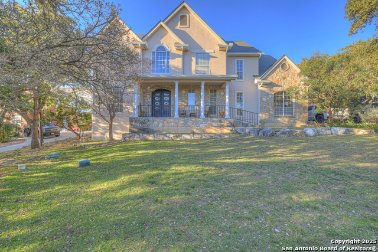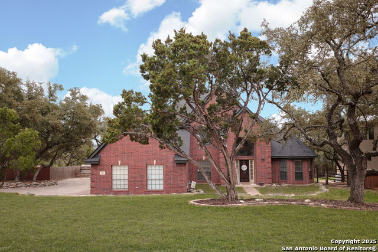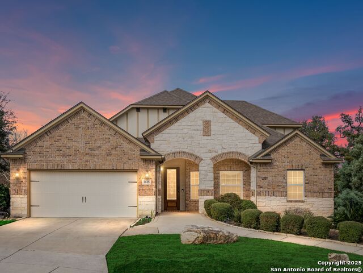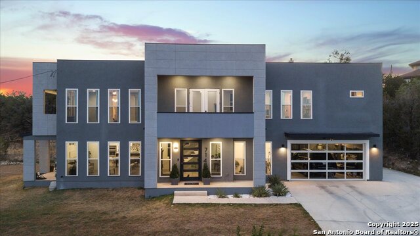28319 Frank Terrace, San Antonio, TX 78260
Property Photos
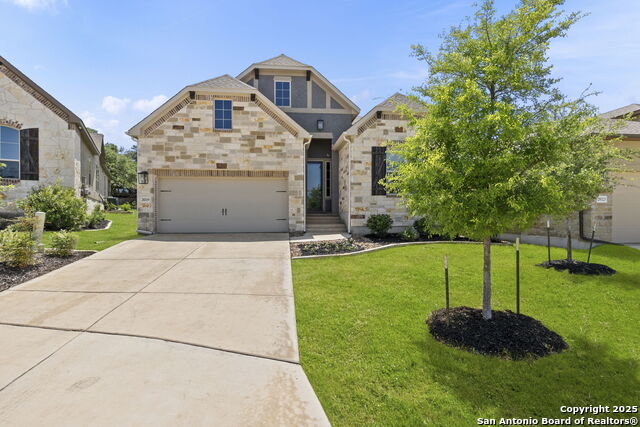
Would you like to sell your home before you purchase this one?
Priced at Only: $599,999
For more Information Call:
Address: 28319 Frank Terrace, San Antonio, TX 78260
Property Location and Similar Properties
- MLS#: 1866109 ( Single Residential )
- Street Address: 28319 Frank Terrace
- Viewed: 59
- Price: $599,999
- Price sqft: $262
- Waterfront: No
- Year Built: 2022
- Bldg sqft: 2286
- Bedrooms: 4
- Total Baths: 4
- Full Baths: 3
- 1/2 Baths: 1
- Garage / Parking Spaces: 2
- Days On Market: 66
- Additional Information
- Geolocation: 46.9769 / -124.166
- County: BEXAR
- City: San Antonio
- Zipcode: 78260
- Subdivision: Willis Ranch
- District: Comal
- Elementary School: Kinder Ranch
- Middle School: Pieper Ranch
- High School: Pieper
- Provided by: Coldwell Banker D'Ann Harper
- Contact: Courtney Silver
- (210) 379-2537

- DMCA Notice
-
DescriptionWHY WAIT TO BUILD? Spectacular find in Willis Ranch. This barely lived in garden home is loaded with builder upgrades and features, with over $15k in enhancements after move in. The Roma floor plan is coveted for its abundant natural light and soaring ceilings, featuring an upstairs 4th bedroom with a full bath. Gallery Foyer welcomes you in. Cathedral ceilings adorn the Great Room and Dining Room with an atrium view. Entertainer's kitchen package includes: double ovens, undercabinet task lighting, a 36" 5 burner gas cooktop, and a gathering island breakfast bar. The owner's suite features a spa inspired ensuite bath, walk in shower with dual shower heads, and walk in closet. Your living and entertaining space extends outside to the spacious covered patio with an outdoor fireplace. Whether you're entertaining guests, working from home, or simply living life with family, this home offers an ideal blend of style and functionality.
Payment Calculator
- Principal & Interest -
- Property Tax $
- Home Insurance $
- HOA Fees $
- Monthly -
Features
Building and Construction
- Builder Name: Sitterle Homes
- Construction: Pre-Owned
- Exterior Features: 4 Sides Masonry, Stone/Rock, Stucco, Cement Fiber
- Floor: Ceramic Tile, Other
- Foundation: Slab
- Kitchen Length: 19
- Other Structures: None
- Roof: Composition
- Source Sqft: Appsl Dist
Land Information
- Lot Description: Cul-de-Sac/Dead End, Zero Lot Line
- Lot Improvements: Street Paved, Curbs, Street Gutters, Sidewalks, Streetlights, Fire Hydrant w/in 500', Asphalt
School Information
- Elementary School: Kinder Ranch Elementary
- High School: Pieper
- Middle School: Pieper Ranch
- School District: Comal
Garage and Parking
- Garage Parking: Two Car Garage, Attached
Eco-Communities
- Energy Efficiency: 16+ SEER AC, Programmable Thermostat, Double Pane Windows, Radiant Barrier, Storm Doors, Ceiling Fans
- Green Features: Geo-Thermal HVAC, Drought Tolerant Plants, Mechanical Fresh Air
- Water/Sewer: Water System, Sewer System, City
Utilities
- Air Conditioning: One Central, Zoned
- Fireplace: One, Gas Logs Included, Gas
- Heating Fuel: Natural Gas
- Heating: Central, Zoned, 1 Unit
- Recent Rehab: No
- Utility Supplier Elec: CPS
- Utility Supplier Gas: CPS
- Utility Supplier Grbge: Private
- Utility Supplier Sewer: SAWS
- Utility Supplier Water: SAWS
- Window Coverings: All Remain
Amenities
- Neighborhood Amenities: Controlled Access, Pool, Park/Playground, Jogging Trails
Finance and Tax Information
- Days On Market: 57
- Home Owners Association Fee: 275
- Home Owners Association Frequency: Quarterly
- Home Owners Association Mandatory: Mandatory
- Home Owners Association Name: WILLIS RANCH HOA
- Total Tax: 10676.29
Rental Information
- Currently Being Leased: No
Other Features
- Accessibility: 2+ Access Exits, Int Door Opening 32"+, Ext Door Opening 36"+, 36 inch or more wide halls, No Carpet, First Floor Bath, Full Bath/Bed on 1st Flr, First Floor Bedroom
- Contract: Exclusive Right To Sell
- Instdir: Worsham Pass to Frank Terrace cul-de-sac
- Interior Features: One Living Area, Separate Dining Room, Eat-In Kitchen, Two Eating Areas, Island Kitchen, Breakfast Bar, Walk-In Pantry, Atrium, Utility Room Inside, 1st Floor Lvl/No Steps, High Ceilings, Open Floor Plan, Laundry Main Level, Laundry Room, Walk in Closets
- Legal Desc Lot: 28
- Legal Description: CB 4855C (Willis Ranch UT-4B), Block 4 Lot 28
- Miscellaneous: Builder 10-Year Warranty, No City Tax, Virtual Tour, Cluster Mail Box
- Occupancy: Vacant
- Ph To Show: 210-222-2227
- Possession: Closing/Funding
- Style: One Story, Traditional
- Views: 59
Owner Information
- Owner Lrealreb: No
Similar Properties
Nearby Subdivisions
Bavarian Hills
Bent Tree
Bluffs Of Lookout Canyon
Boulders At Canyon Springs
Canyon Ranch Estates
Canyon Springs
Canyon Springs Cove
Clementson Ranch
Deer Creek
Enclave At Canyon Springs
Estancia
Estancia Ranch
Estancia Ranch - 50
Hastings Ridge At Kinder Ranch
Heights At Stone Oak
Highland Estates
Kinder Northeast Ut1
Kinder Ranch
Lakeside @ Canyon Springs
Lakeside At Canyon Springs
Links At Canyon Springs
Lookout Canyon
Lookout Canyon Creek
Oak Moss North
Oliver Ranch
Panther Creek At Stone O
Park At Wilderness O
Promontory Heights
Promontory Pointe
Promontory Reserve
Prospect Creek At Kinder Ranch
Ridge At Canyon Springs
Ridge Of Silverado Hills
Royal Oaks Estates
San Miguel
San Miguel At Canyon Springs
Sherwood Forest
Silverado Hills
Springs Of Silverado Hills
Sterling Ridge
Stone Oak Villas
Stonecrest At Lookout Ca
Summerglen
Sunday Creek At Kinder Ranch
Terra Bella
The Forest At Stone Oak
The Overlook
The Preserve Of Sterling Ridge
The Reserve At Canyon Springs
The Reserves@ The Heights Of S
The Ridge At Lookout Canyon
The Summit At Canyon Springs
The Villas At Timber, Timberwo
Timber Oaks North
Timberline Park Cm
Timberwood Park
Timberwood Park Un 21
Tivoli
Toll Brothers At Kinder Ranch
Tuscany Heights
Valencia Park Enclave
Villas At Canyon Springs
Vista Bella
Vistas At Stone Oak
Waters At Canyon Springs
Willis Ranch
Willis Ranch Unit 2, Lot 17, B
Woodland Hills North




