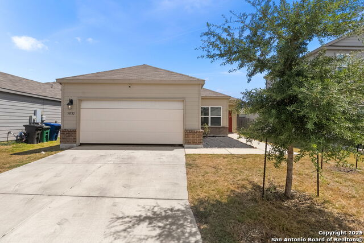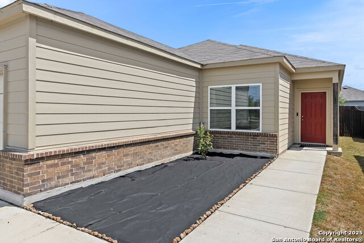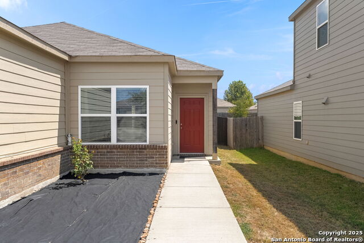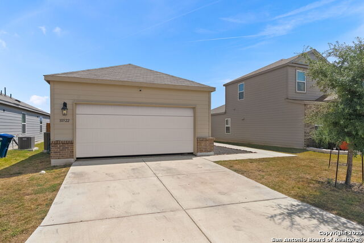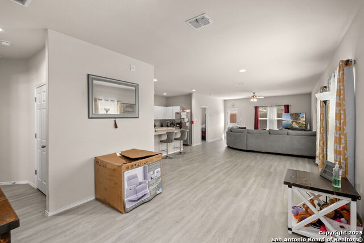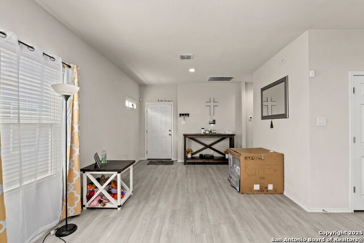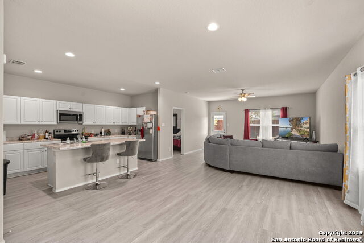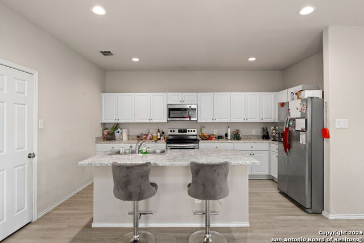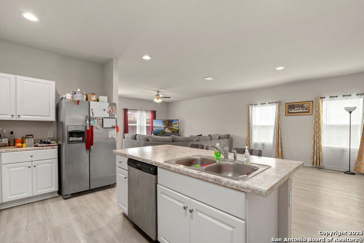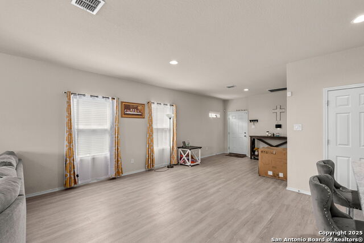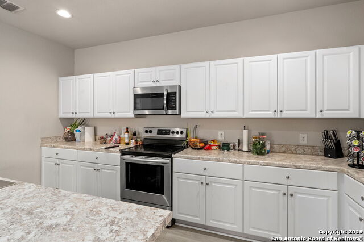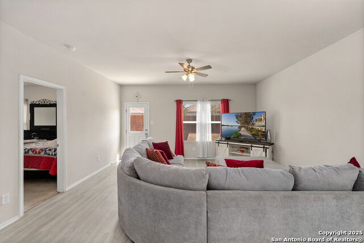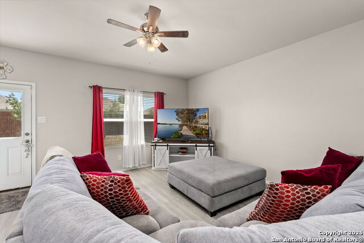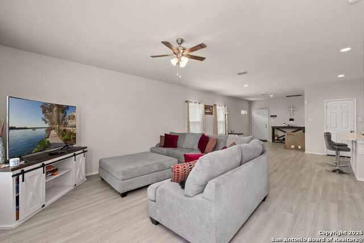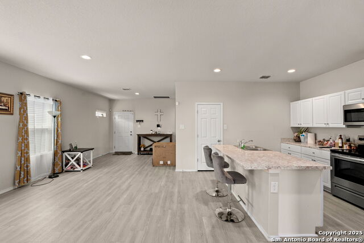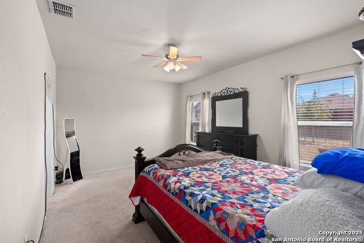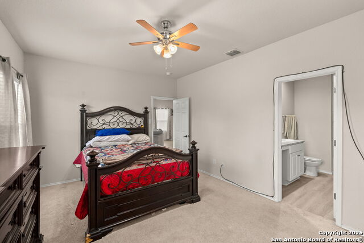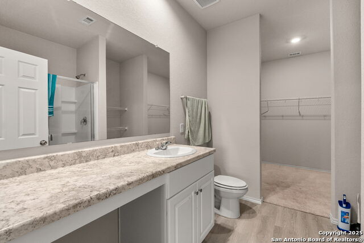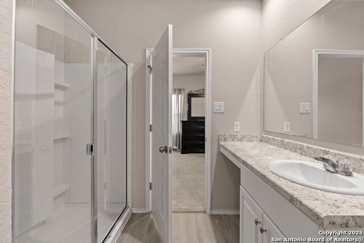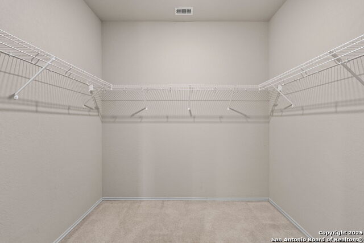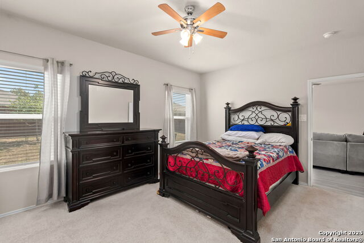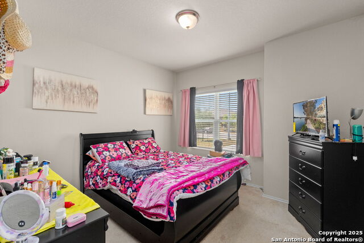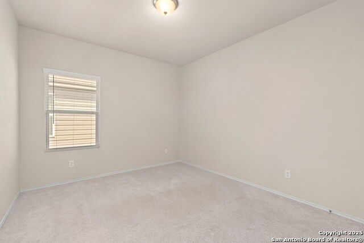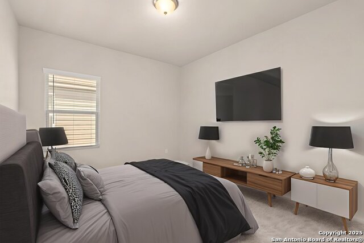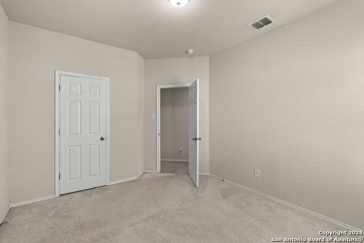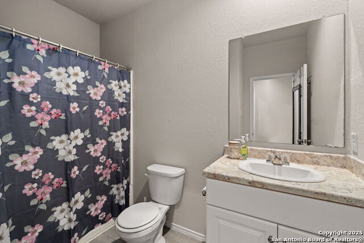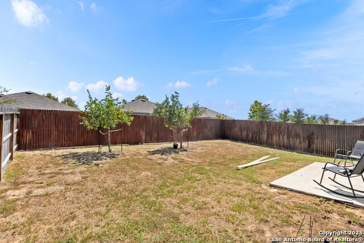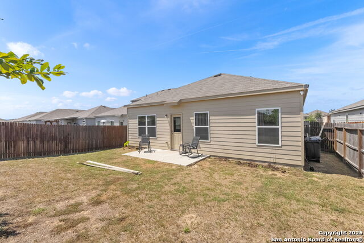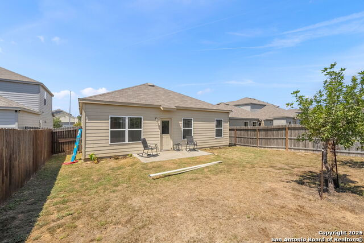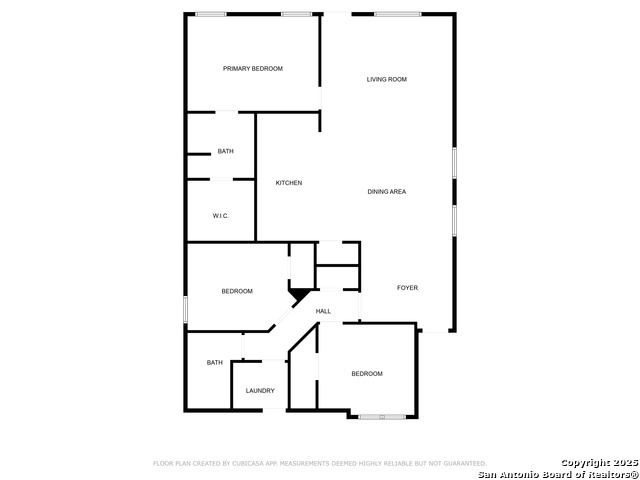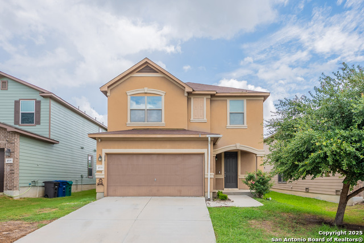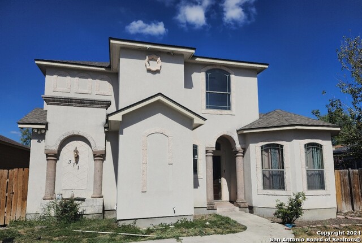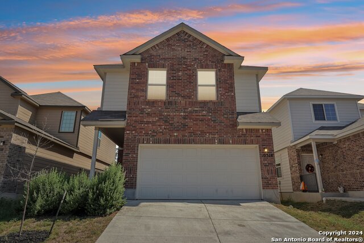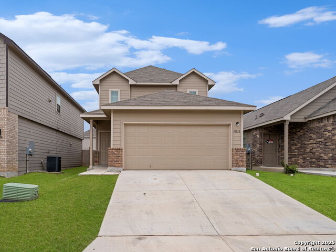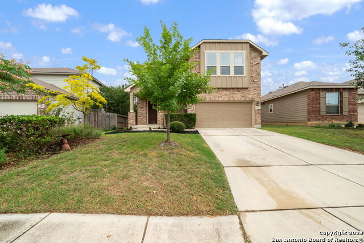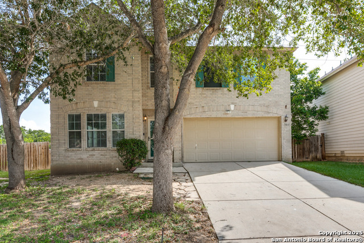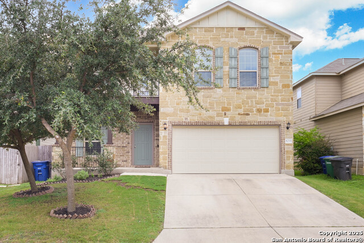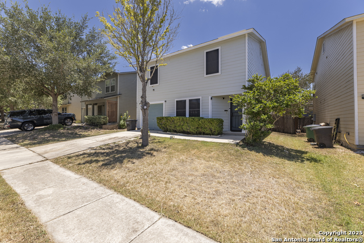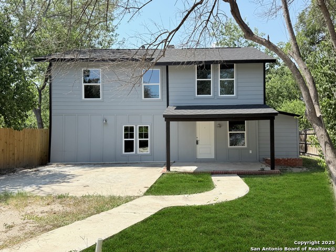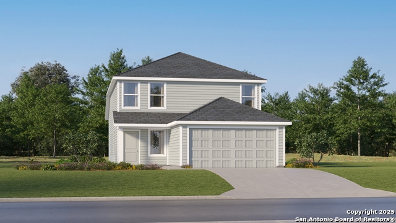10522 Ocean Oak, San Antonio, TX 78223
Property Photos
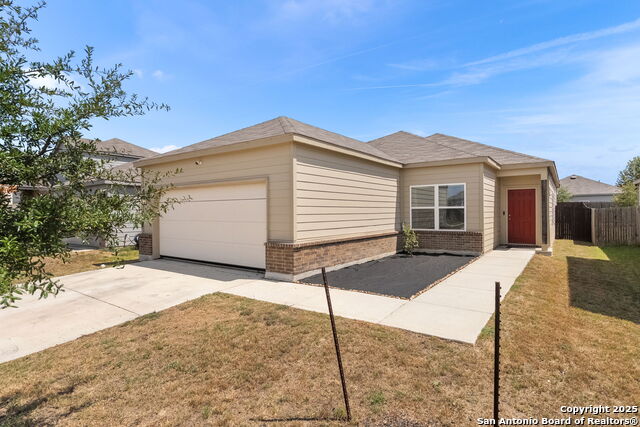
Would you like to sell your home before you purchase this one?
Priced at Only: $234,000
For more Information Call:
Address: 10522 Ocean Oak, San Antonio, TX 78223
Property Location and Similar Properties
- MLS#: 1908558 ( Single Residential )
- Street Address: 10522 Ocean Oak
- Viewed: 9
- Price: $234,000
- Price sqft: $141
- Waterfront: No
- Year Built: 2020
- Bldg sqft: 1658
- Bedrooms: 3
- Total Baths: 2
- Full Baths: 2
- Garage / Parking Spaces: 2
- Days On Market: 44
- Additional Information
- County: BEXAR
- City: San Antonio
- Zipcode: 78223
- Subdivision: Heritage Oaks
- District: East Central I.S.D
- Elementary School: land Forest
- Middle School: Legacy
- High School: East Central
- Provided by: Coldwell Banker D'Ann Harper
- Contact: Debbie McNeal
- (210) 269-6929

- DMCA Notice
-
DescriptionONE STORY home featuring an open floor plan with spacious living and dining area and island kitchen with breakfast bar. Offering 3 bedrooms and 2 baths, this home is designed for comfort and convenience. Step outside to enjoy a private backyard with a patio, perfect for relaxing or entertaining. Neighborhood amenities include a pool, park, and playground. Move in ready and waiting for you!
Payment Calculator
- Principal & Interest -
- Property Tax $
- Home Insurance $
- HOA Fees $
- Monthly -
Features
Building and Construction
- Builder Name: UNKNOWN
- Construction: Pre-Owned
- Exterior Features: Brick, Siding
- Floor: Carpeting, Laminate
- Foundation: Slab
- Kitchen Length: 16
- Roof: Composition
- Source Sqft: Appsl Dist
Land Information
- Lot Improvements: Sidewalks
School Information
- Elementary School: Highland Forest
- High School: East Central
- Middle School: Legacy
- School District: East Central I.S.D
Garage and Parking
- Garage Parking: Two Car Garage
Eco-Communities
- Water/Sewer: Water System, Sewer System
Utilities
- Air Conditioning: One Central
- Fireplace: Not Applicable
- Heating Fuel: Electric
- Heating: Central
- Window Coverings: Some Remain
Amenities
- Neighborhood Amenities: Pool, Park/Playground
Finance and Tax Information
- Days On Market: 38
- Home Owners Association Fee: 198
- Home Owners Association Frequency: Semi-Annually
- Home Owners Association Mandatory: Mandatory
- Home Owners Association Name: HERITAGE OAKS
- Total Tax: 5912.35
Rental Information
- Currently Being Leased: No
Other Features
- Accessibility: Full Bath/Bed on 1st Flr
- Block: 20
- Contract: Exclusive Right To Sell
- Instdir: From SE Loop 410 Access Rd, take Southton Rd to Ocean Oak.
- Interior Features: One Living Area, Liv/Din Combo, Eat-In Kitchen, Island Kitchen, Breakfast Bar, Utility Room Inside, 1st Floor Lvl/No Steps, Open Floor Plan, Laundry Main Level
- Legal Desc Lot: 33
- Legal Description: Ncb 13602 (Heritage Oaks Ut-4), Block 20 Lot 33 2021-New Per
- Ph To Show: 800-746-9464
- Possession: Closing/Funding
- Style: One Story
Owner Information
- Owner Lrealreb: No
Similar Properties
Nearby Subdivisions
Blue Wing
Blue Wing Trails
Braunig Lake Area Ec
Brookside
Butterfield Ranch
Coney/cornish/casper
Coney/cornish/jasper
Fair To Southcross
Fairlawn
Gevers To Clark
Green Lake Meadow
Greenway
Greenway Terrace
Heritage Oaks
Higdon Crossing
Highland
Highland Heights
Highland Hills
Highland Park
Highlands
Hot Wells
Hotwells
Mccreless
Mccreless Meadows
Mission Creek
Monte Viejo
N/a
Palm Park
Parkside
Pecan Valley
Pecan Vly-fairlawn(sa/ec
Presa Point
Republic Oaks
Riverside
Salado Creek
South East Central Ec
South Sa River
South San Antonio
South To Pecan Valley
Southton Cove
Southton Lake
Southton Meadows
Southton Ranch
Southton Village
Stone Garden
Tower Lake Estates
Unknown
Utopia Heights
Woodbridge
Woodbridge At Monte Viejo




